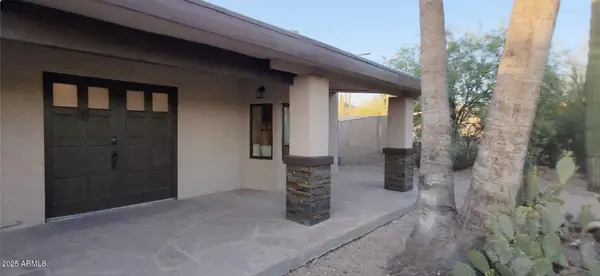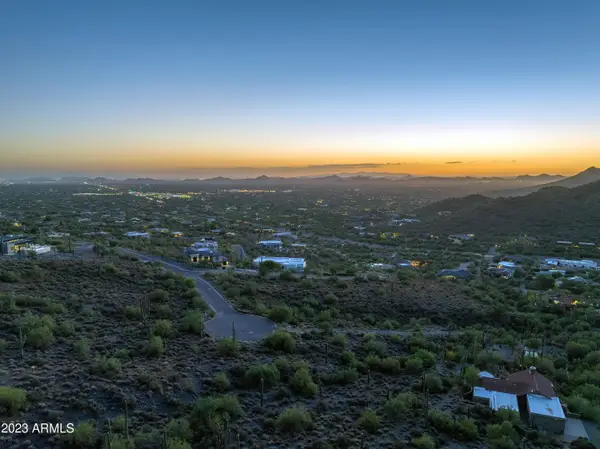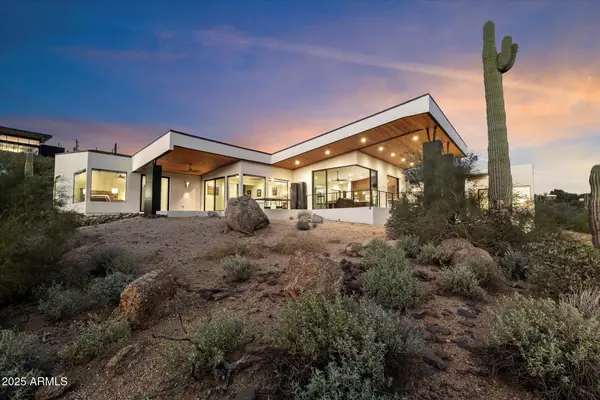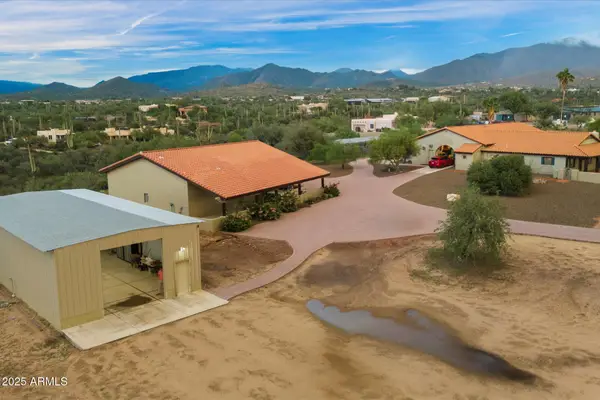36075 N Summit Drive, Cave Creek, AZ 85331
Local realty services provided by:ERA Four Feathers Realty, L.C.
36075 N Summit Drive,Cave Creek, AZ 85331
$2,750,000
- 5 Beds
- 6 Baths
- - sq. ft.
- Single family
- Pending
Listed by: ryan m. ney
Office: my home group real estate
MLS#:6922437
Source:ARMLS
Price summary
- Price:$2,750,000
About this home
Perched on an elevated 1.1-acre hillside lot within the prestigious enclave of Canyon Ridge Estates, this custom estate captures the essence of Cave Creek luxury living. Surrounded by panoramic 360° views, this meticulously maintained home offers an unparalleled blend of sophistication, privacy, and breathtaking natural beauty. As you enter through handcrafted iron doors framed in Cantera stone, you're welcomed into a grand great room with soaring vaulted ceilings and a dramatic floor-to-ceiling stone fireplace. Walls of glass invite the outdoors in, showcasing striking mountain views to the east and golden Arizona sunsets to the west. Recently updated throughout and move-in ready. The chef's kitchen is a culinary haven, complete with Viking appliances, food warmer, microwave, and a built in refrigerator/freezer. Refinished cabinets, large granite island, coffee bar, and a charming breakfast nook complete this space.
The primary suite is a luxurious retreat with a cozy fireplace, decorative wood ceilings, spa-style bath with a jetted tub, executive-height vanities, a large custom walk-in closet, and direct access to the resort-style backyard. Ensuite secondary bedrooms offer ultimate privacy, while a dedicated redesigned home office/library with courtyard access and a private theater room provide ideal spaces for work and relaxation.
An attached guest casita with a private entrance and an elevated view deck ensures that guests enjoy comfort and style.
The 4+ car garage offers abundant space for vehicles, storage, and toys. Outside, the backyard is an entertainer's dream featuring a heated negative edge pool and spa, Kiva fireplace, built-in BBQ, and multiple lounge areas perfect for gatherings under the stars or peaceful desert mornings.
This is more than a home, it's a private sanctuary designed for luxurious living and unforgettable views!
Contact an agent
Home facts
- Year built:2006
- Listing ID #:6922437
- Updated:November 15, 2025 at 10:11 AM
Rooms and interior
- Bedrooms:5
- Total bathrooms:6
- Full bathrooms:5
- Half bathrooms:1
Heating and cooling
- Cooling:Ceiling Fan(s)
- Heating:Natural Gas
Structure and exterior
- Year built:2006
- Lot area:1.09 Acres
Schools
- High school:Cactus Shadows High School
- Middle school:Sonoran Trails Middle School
- Elementary school:Black Mountain Elementary School
Utilities
- Water:City Water
- Sewer:Septic In & Connected
Finances and disclosures
- Price:$2,750,000
- Tax amount:$4,946
New listings near 36075 N Summit Drive
- New
 $1,195,000Active5 beds 4 baths2,816 sq. ft.
$1,195,000Active5 beds 4 baths2,816 sq. ft.5418 E Yolantha Street, Cave Creek, AZ 85331
MLS# 6947634Listed by: ARIZONA RESOURCE REALTY - New
 $339,000Active0.98 Acres
$339,000Active0.98 Acres6117 E Carriage Drive #45, Cave Creek, AZ 85331
MLS# 6947041Listed by: BERKSHIRE HATHAWAY HOMESERVICES ARIZONA PROPERTIES  $645,000Pending4.74 Acres
$645,000Pending4.74 Acres6109 E Victoria Drive, Cave Creek, AZ 85331
MLS# 6947044Listed by: BERKSHIRE HATHAWAY HOMESERVICES ARIZONA PROPERTIES- New
 $425,000Active2.5 Acres
$425,000Active2.5 Acres3744X N School House Road, Cave Creek, AZ 85331
MLS# 6944567Listed by: COMPASS - New
 $875,000Active3 beds 2 baths1,748 sq. ft.
$875,000Active3 beds 2 baths1,748 sq. ft.7080 E Arroyo Road, Cave Creek, AZ 85331
MLS# 6943366Listed by: HOWE REALTY - New
 $2,800,000Active4 beds 5 baths4,081 sq. ft.
$2,800,000Active4 beds 5 baths4,081 sq. ft.6760 E Skyline Drive, Cave Creek, AZ 85331
MLS# 6943234Listed by: HOMESMART - New
 $550,000Active0.42 Acres
$550,000Active0.42 Acres37202 N Cave Creek Road #Tract D, Cave Creek, AZ 85331
MLS# 6943182Listed by: W AND PARTNERS, LLC - New
 $1,300,000Active3 beds 3 baths3,310 sq. ft.
$1,300,000Active3 beds 3 baths3,310 sq. ft.38892 N School House Road, Cave Creek, AZ 85331
MLS# 6942698Listed by: RUSS LYON SOTHEBY'S INTERNATIONAL REALTY  $2,975,000Active1 beds 4 baths1,500 sq. ft.
$2,975,000Active1 beds 4 baths1,500 sq. ft.6040 E Fleming Springs Road, Cave Creek, AZ 85331
MLS# 6941131Listed by: RUSS LYON SOTHEBY'S INTERNATIONAL REALTY $1,790,000Active4 beds 5 baths3,502 sq. ft.
$1,790,000Active4 beds 5 baths3,502 sq. ft.6525 E Cave Creek Road #1, Cave Creek, AZ 85331
MLS# 6940326Listed by: REALTY ONE GROUP
