2109 W Wildhorse Drive, Chandler, AZ 85286
Local realty services provided by:ERA Four Feathers Realty, L.C.
2109 W Wildhorse Drive,Chandler, AZ 85286
$895,000
- 5 Beds
- 3 Baths
- 3,853 sq. ft.
- Single family
- Active
Listed by: venkata ramana narla, jennifer asis
Office: lotus real estate
MLS#:6928064
Source:ARMLS
Price summary
- Price:$895,000
- Price per sq. ft.:$232.29
About this home
This spacious 5-bedroom, 3-bath home in the gated Pecos Vista community offers over 3,800 square feet of versatile living space. The property features an extra-large driveway that fits four vehicles.
Inside, you'll find a bright, open floor plan with a large great room with plantation shutters throughout, high ceilings, and updated bathrooms. The kitchen includes a large island, Brand New appliances (gas stove/oven-fridge-dishwasher) granite countertops, , and all appliances (including washer and dryer). A bedroom and bath on the main level are ideal for guests or multigenerational living.Enjoy the Arizona lifestyle year-round with air conditioned Arizona room and a large backyard featuring a private pool- spa and grass landscaping.
Contact an agent
Home facts
- Year built:2001
- Listing ID #:6928064
- Updated:November 21, 2025 at 10:12 PM
Rooms and interior
- Bedrooms:5
- Total bathrooms:3
- Full bathrooms:3
- Living area:3,853 sq. ft.
Heating and cooling
- Cooling:Ceiling Fan(s)
- Heating:Natural Gas
Structure and exterior
- Year built:2001
- Building area:3,853 sq. ft.
- Lot area:0.23 Acres
Schools
- High school:Hamilton High School
- Middle school:Bogle Junior High School
- Elementary school:Robert And Danell Tarwater Elementary
Utilities
- Water:City Water
Finances and disclosures
- Price:$895,000
- Price per sq. ft.:$232.29
- Tax amount:$3,963
New listings near 2109 W Wildhorse Drive
- New
 $599,000Active4 beds 3 baths2,328 sq. ft.
$599,000Active4 beds 3 baths2,328 sq. ft.7097 W Ivanhoe Street, Chandler, AZ 85226
MLS# 6950366Listed by: WEST USA REALTY - New
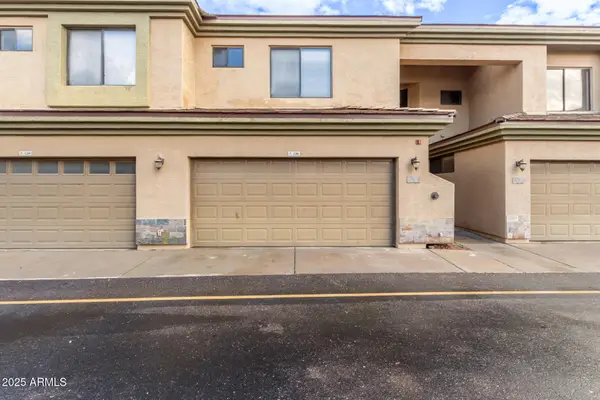 $395,000Active2 beds 3 baths1,551 sq. ft.
$395,000Active2 beds 3 baths1,551 sq. ft.705 W Queen Creek Road #1208, Chandler, AZ 85248
MLS# 6950140Listed by: AMERICAN ALLSTAR REALTY - New
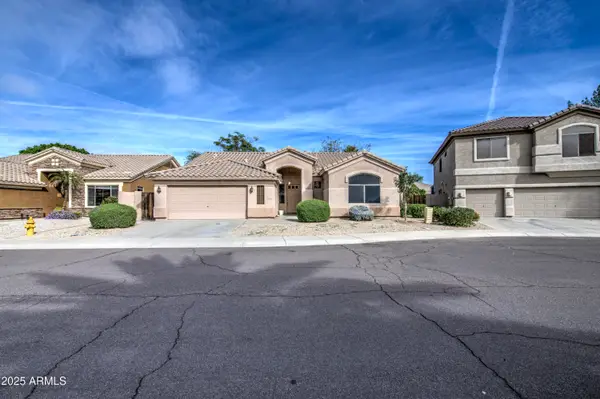 $518,000Active3 beds 2 baths1,999 sq. ft.
$518,000Active3 beds 2 baths1,999 sq. ft.2480 E Stephens Place, Chandler, AZ 85225
MLS# 6950052Listed by: DPR REALTY LLC - New
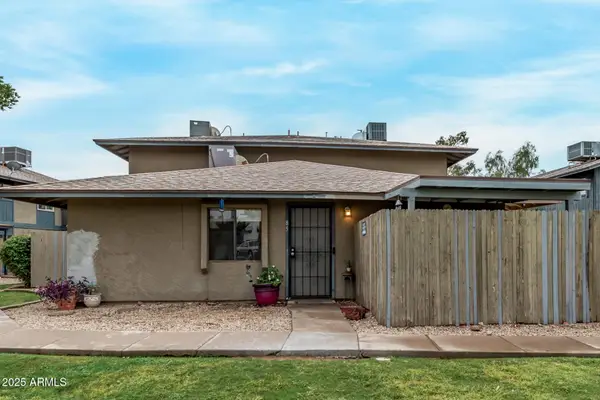 $225,000Active2 beds 1 baths726 sq. ft.
$225,000Active2 beds 1 baths726 sq. ft.286 W Palomino Drive #85, Chandler, AZ 85225
MLS# 6949993Listed by: MY HOME GROUP REAL ESTATE - New
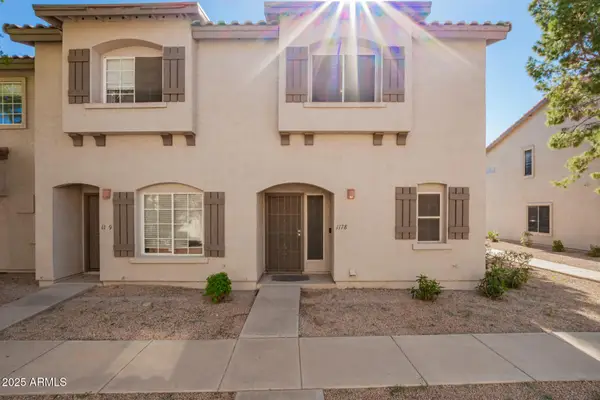 $365,000Active3 beds 3 baths1,530 sq. ft.
$365,000Active3 beds 3 baths1,530 sq. ft.1961 N Hartford Street #1178, Chandler, AZ 85225
MLS# 6950006Listed by: MY HOME GROUP REAL ESTATE - New
 $595,000Active4 beds 2 baths1,993 sq. ft.
$595,000Active4 beds 2 baths1,993 sq. ft.252 N Wilson Drive, Chandler, AZ 85225
MLS# 6949815Listed by: REALTY ONE GROUP - New
 $560,000Active5 beds 3 baths2,167 sq. ft.
$560,000Active5 beds 3 baths2,167 sq. ft.743 E Kesler Lane, Chandler, AZ 85225
MLS# 6949840Listed by: W AND PARTNERS, LLC - New
 $415,000Active2 beds 2 baths1,212 sq. ft.
$415,000Active2 beds 2 baths1,212 sq. ft.3009 N Pleasant Drive, Chandler, AZ 85225
MLS# 6949716Listed by: REALTY ONE GROUP - New
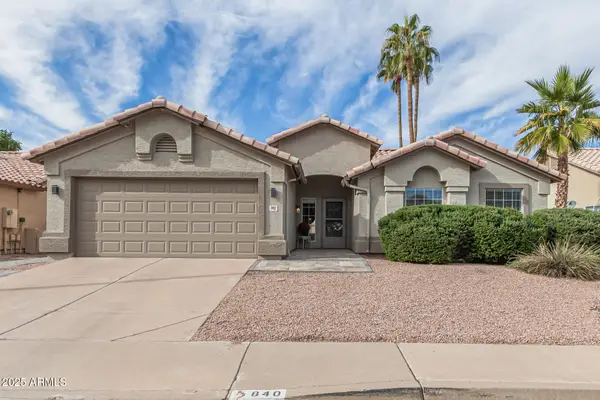 $575,000Active3 beds 2 baths1,445 sq. ft.
$575,000Active3 beds 2 baths1,445 sq. ft.840 S Pineview Drive, Chandler, AZ 85226
MLS# 6949298Listed by: CITIEA - New
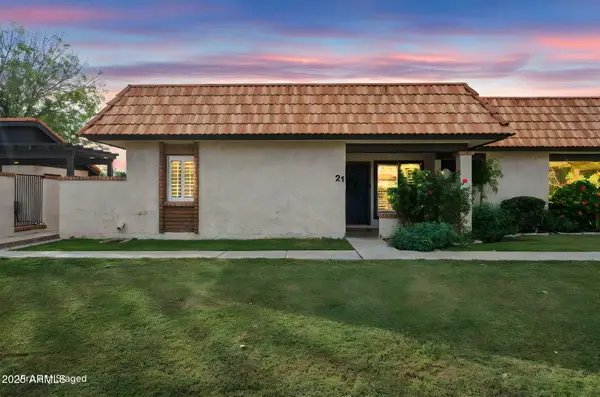 $274,900Active2 beds 2 baths1,075 sq. ft.
$274,900Active2 beds 2 baths1,075 sq. ft.195 N Cottonwood Street #21, Chandler, AZ 85225
MLS# 6949371Listed by: HOMESMART
