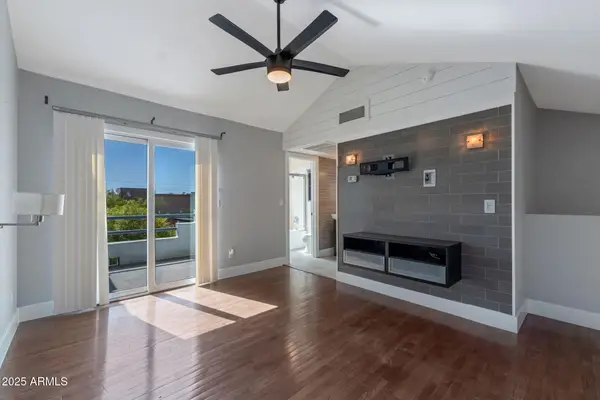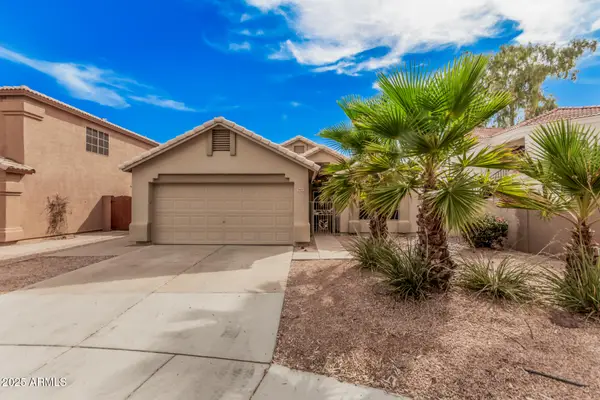285 W Goldfinch Way, Chandler, AZ 85286
Local realty services provided by:ERA Four Feathers Realty, L.C.



285 W Goldfinch Way,Chandler, AZ 85286
$660,000
- 4 Beds
- 3 Baths
- 2,540 sq. ft.
- Single family
- Active
Upcoming open houses
- Sat, Aug 2311:00 am - 02:00 pm
Listed by:valerie j nay
Office:keller williams realty east valley
MLS#:6856649
Source:ARMLS
Price summary
- Price:$660,000
- Price per sq. ft.:$259.84
- Monthly HOA dues:$99.67
About this home
Priced below market value! The gorgeous, serene, back yard oasis looks out to a lush greenbelt with no neighbors behind you. The interior is bright and airy with garden views from almost every window. The master suite has matching his and hers walk in closets and is attached to a nice large space for a sitting room, office or nursery. Two more family bedrooms with ample closet space and a large full bath complete the upstairs.
Downstairs you'll find a full bedroom and bathroom for guests and a large climate controlled bonus space that can be used as a quiet, comfortable office, game room or gym - separate from the main living areas.
You'll love living in this quiet neighborhood, surrounded by green belts, schools, parks and the best of everything Chandler has to offer
Contact an agent
Home facts
- Year built:2001
- Listing Id #:6856649
- Updated:August 21, 2025 at 02:57 PM
Rooms and interior
- Bedrooms:4
- Total bathrooms:3
- Full bathrooms:3
- Living area:2,540 sq. ft.
Heating and cooling
- Cooling:Ceiling Fan(s)
- Heating:Electric
Structure and exterior
- Year built:2001
- Building area:2,540 sq. ft.
- Lot area:0.17 Acres
Schools
- High school:Hamilton High School
- Middle school:Bogle Junior High School
- Elementary school:T. Dale Hancock Elementary School
Utilities
- Water:City Water
- Sewer:Sewer in & Connected
Finances and disclosures
- Price:$660,000
- Price per sq. ft.:$259.84
- Tax amount:$3,066 (2024)
New listings near 285 W Goldfinch Way
- New
 $895,000Active4 beds 4 baths3,088 sq. ft.
$895,000Active4 beds 4 baths3,088 sq. ft.4640 S Big Horn Drive, Chandler, AZ 85249
MLS# 6908712Listed by: ARIZONA BEST REAL ESTATE - New
 $246,500Active1 beds 2 baths746 sq. ft.
$246,500Active1 beds 2 baths746 sq. ft.1800 W Elliot Road #146, Chandler, AZ 85224
MLS# 6908710Listed by: JM REALTY - New
 $439,000Active3 beds 2 baths1,368 sq. ft.
$439,000Active3 beds 2 baths1,368 sq. ft.3893 W Park Avenue, Chandler, AZ 85226
MLS# 6908537Listed by: REALTY ONE GROUP - New
 $545,000Active3 beds 2 baths1,778 sq. ft.
$545,000Active3 beds 2 baths1,778 sq. ft.2221 W Rockwell Drive, Chandler, AZ 85224
MLS# 6908563Listed by: REALTY ONE GROUP - New
 $988,000Active5 beds 4 baths4,461 sq. ft.
$988,000Active5 beds 4 baths4,461 sq. ft.1708 E Kaibab Drive, Chandler, AZ 85249
MLS# 6908504Listed by: REDFIN CORPORATION - New
 $599,000Active2 beds 2 baths1,519 sq. ft.
$599,000Active2 beds 2 baths1,519 sq. ft.821 W Oriole Way, Chandler, AZ 85286
MLS# 6908454Listed by: CACTUS MOUNTAIN PROPERTIES, LLC - New
 $525,000Active3 beds 2 baths1,525 sq. ft.
$525,000Active3 beds 2 baths1,525 sq. ft.1638 N Longmore Street, Chandler, AZ 85224
MLS# 6908324Listed by: WEST USA REALTY - New
 $285,000Active2 beds 2 baths930 sq. ft.
$285,000Active2 beds 2 baths930 sq. ft.6391 S Oakmont Drive, Chandler, AZ 85249
MLS# 6908222Listed by: W AND PARTNERS, LLC - New
 $825,000Active3 beds 2 baths2,185 sq. ft.
$825,000Active3 beds 2 baths2,185 sq. ft.3829 E Peach Tree Drive, Chandler, AZ 85249
MLS# 6908047Listed by: MY HOME GROUP REAL ESTATE - New
 $360,000Active2 beds 2 baths1,084 sq. ft.
$360,000Active2 beds 2 baths1,084 sq. ft.1111 W Summit Place #62, Chandler, AZ 85224
MLS# 6907919Listed by: MY HOME GROUP REAL ESTATE
