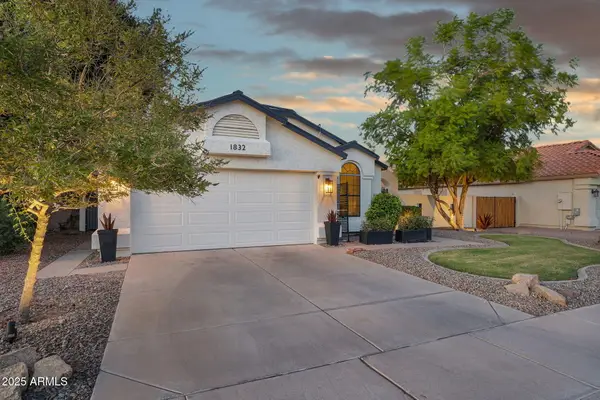821 W Oriole Way, Chandler, AZ 85286
Local realty services provided by:ERA Brokers Consolidated
821 W Oriole Way,Chandler, AZ 85286
$609,900
- 2 Beds
- 2 Baths
- 1,519 sq. ft.
- Single family
- Active
Listed by:peg e bauer
Office:cactus mountain properties, llc.
MLS#:6908454
Source:ARMLS
Price summary
- Price:$609,900
- Price per sq. ft.:$401.51
- Monthly HOA dues:$72
About this home
NEW ROOF 10/2025! And the seller is offering a one-year First American Home Warranty to cover appliances and pool equipment! Absolutely beautiful two bed two bath cul-de-sac home in the gated LaVista Carino Estates community. Upgraded shutters, doors and crown molding throughout the entire home. Custom entertainment unit in family room with shelving and cabinets. Stunning granite counters in kitchen with complementary backsplash and stainless-steel appliances. Glass view cabinet in kitchen along with added organizational shelving and work space. Master bedroom has a separate exit to your backyard oasis, and master bath has separate tub and shower and dual sinks. Additional storage with matching cabinets in the laundry room and separate workspace in the garage. Your backyard offers an inviting pool, fireplace, built-in barbeque, and dining area under the pergola along with a sitting area under the covered patio. Added bonus with this home....it comes fully furnished down to the utensils! This home has been used as a successful rental (30-day minimum) in the past, and was until recently owner-occupied. And not only is this home in a gated community, it is close to everything you could need or want....shopping, entertainment, restaurants, parks, amazing schools, churches, freeways - you name it, this home is near it.
Contact an agent
Home facts
- Year built:2000
- Listing ID #:6908454
- Updated:October 03, 2025 at 03:40 PM
Rooms and interior
- Bedrooms:2
- Total bathrooms:2
- Full bathrooms:2
- Living area:1,519 sq. ft.
Heating and cooling
- Cooling:Ceiling Fan(s)
- Heating:Natural Gas
Structure and exterior
- Year built:2000
- Building area:1,519 sq. ft.
- Lot area:0.18 Acres
Schools
- High school:Hamilton High School
- Middle school:Bogle Junior High School
- Elementary school:T. Dale Hancock Elementary School
Utilities
- Water:City Water
Finances and disclosures
- Price:$609,900
- Price per sq. ft.:$401.51
- Tax amount:$2,296 (2024)
New listings near 821 W Oriole Way
- New
 $536,777Active4 beds 2 baths1,642 sq. ft.
$536,777Active4 beds 2 baths1,642 sq. ft.2253 E Kempton Road, Chandler, AZ 85225
MLS# 6928363Listed by: BROKERS HUB REALTY, LLC - New
 $1,049,000Active4 beds 3 baths3,289 sq. ft.
$1,049,000Active4 beds 3 baths3,289 sq. ft.3618 E Kaibab Place, Chandler, AZ 85249
MLS# 6928278Listed by: CLOSE PROS - New
 $610,000Active4 beds 3 baths2,241 sq. ft.
$610,000Active4 beds 3 baths2,241 sq. ft.854 E Aquarius Place, Chandler, AZ 85249
MLS# 6928220Listed by: MY HOME GROUP REAL ESTATE - Open Sat, 1 to 5pmNew
 $1,175,000Active5 beds 4 baths4,700 sq. ft.
$1,175,000Active5 beds 4 baths4,700 sq. ft.846 E Mead Drive, Chandler, AZ 85249
MLS# 6928134Listed by: REALTY ONE GROUP - New
 $739,000Active3 beds 2 baths1,925 sq. ft.
$739,000Active3 beds 2 baths1,925 sq. ft.389 W Fairway Place, Chandler, AZ 85225
MLS# 6928165Listed by: HOMESMART - New
 $769,900Active4 beds 2 baths2,592 sq. ft.
$769,900Active4 beds 2 baths2,592 sq. ft.1635 W Wisteria Drive, Chandler, AZ 85248
MLS# 6928060Listed by: WEST USA REALTY - New
 $775,000Active4 beds 3 baths2,541 sq. ft.
$775,000Active4 beds 3 baths2,541 sq. ft.1020 E Baylor Lane, Chandler, AZ 85225
MLS# 6928015Listed by: EXP REALTY - New
 $449,000Active3 beds 2 baths1,626 sq. ft.
$449,000Active3 beds 2 baths1,626 sq. ft.685 W Shannon Street, Chandler, AZ 85225
MLS# 6927869Listed by: HOMESMART - Open Sat, 12 to 2pmNew
 $444,950Active3 beds 2 baths1,266 sq. ft.
$444,950Active3 beds 2 baths1,266 sq. ft.2404 W Ironwood Drive, Chandler, AZ 85224
MLS# 6927874Listed by: FATHOM REALTY ELITE - New
 $629,000Active3 beds 2 baths1,283 sq. ft.
$629,000Active3 beds 2 baths1,283 sq. ft.1832 W Wildhorse Drive, Chandler, AZ 85286
MLS# 6927797Listed by: REAL BROKER
