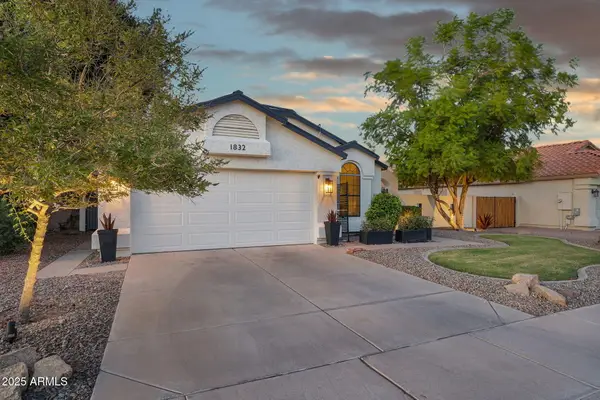4044 E Dawson Drive E, Chandler, AZ 85249
Local realty services provided by:ERA Four Feathers Realty, L.C.
4044 E Dawson Drive E,Chandler, AZ 85249
$599,900
- 4 Beds
- 3 Baths
- 2,296 sq. ft.
- Single family
- Active
Listed by:rebecca hidalgo
Office:integrity all stars
MLS#:6890479
Source:ARMLS
Price summary
- Price:$599,900
- Price per sq. ft.:$261.28
- Monthly HOA dues:$136
About this home
Built in 2021, this stylish 3-bedroom + den home offers modern efficiency, smart upgrades, and a flexible layout — all nestled in one of Chandler's most desirable low-maintenance communities.
From the moment you step inside, you'll notice the light-filled living space, open-concept kitchen, and thoughtful design that balances form and function. The kitchen features Whirlpool appliances, an LG InstaView refrigerator, and clean, contemporary finishes — perfect for hosting or everyday living.
The primary suite offers a spa-like escape, with an upgraded bathroom and peaceful design touches throughout. A versatile den provides the flexibility to work from home, host overnight guests, or create your own personal retreat.
Enjoy Arizona evenings on the covered patio, knowing your home is powered by a Trane XR heat pump, equipped with a pre-installed EV charger, and designed with energy efficiency in mind.
Community amenities include a refreshing pool, walkable sidewalks, and a friendly atmosphere- just 45 minutes from Sky Harbor and minutes from dining, shopping, and outdoor recreation.
Contact an agent
Home facts
- Year built:2021
- Listing ID #:6890479
- Updated:October 03, 2025 at 03:40 PM
Rooms and interior
- Bedrooms:4
- Total bathrooms:3
- Full bathrooms:2
- Half bathrooms:1
- Living area:2,296 sq. ft.
Heating and cooling
- Heating:Electric
Structure and exterior
- Year built:2021
- Building area:2,296 sq. ft.
- Lot area:0.11 Acres
Schools
- High school:Basha High School
- Middle school:Willie & Coy Payne Jr. High
- Elementary school:Navarrete Elementary
Utilities
- Water:City Water
Finances and disclosures
- Price:$599,900
- Price per sq. ft.:$261.28
- Tax amount:$2,285 (2024)
New listings near 4044 E Dawson Drive E
- New
 $536,777Active4 beds 2 baths1,642 sq. ft.
$536,777Active4 beds 2 baths1,642 sq. ft.2253 E Kempton Road, Chandler, AZ 85225
MLS# 6928363Listed by: BROKERS HUB REALTY, LLC - New
 $1,049,000Active4 beds 3 baths3,289 sq. ft.
$1,049,000Active4 beds 3 baths3,289 sq. ft.3618 E Kaibab Place, Chandler, AZ 85249
MLS# 6928278Listed by: CLOSE PROS - New
 $610,000Active4 beds 3 baths2,241 sq. ft.
$610,000Active4 beds 3 baths2,241 sq. ft.854 E Aquarius Place, Chandler, AZ 85249
MLS# 6928220Listed by: MY HOME GROUP REAL ESTATE - Open Sat, 1 to 5pmNew
 $1,175,000Active5 beds 4 baths4,700 sq. ft.
$1,175,000Active5 beds 4 baths4,700 sq. ft.846 E Mead Drive, Chandler, AZ 85249
MLS# 6928134Listed by: REALTY ONE GROUP - New
 $739,000Active3 beds 2 baths1,925 sq. ft.
$739,000Active3 beds 2 baths1,925 sq. ft.389 W Fairway Place, Chandler, AZ 85225
MLS# 6928165Listed by: HOMESMART - New
 $769,900Active4 beds 2 baths2,592 sq. ft.
$769,900Active4 beds 2 baths2,592 sq. ft.1635 W Wisteria Drive, Chandler, AZ 85248
MLS# 6928060Listed by: WEST USA REALTY - New
 $775,000Active4 beds 3 baths2,541 sq. ft.
$775,000Active4 beds 3 baths2,541 sq. ft.1020 E Baylor Lane, Chandler, AZ 85225
MLS# 6928015Listed by: EXP REALTY - New
 $449,000Active3 beds 2 baths1,626 sq. ft.
$449,000Active3 beds 2 baths1,626 sq. ft.685 W Shannon Street, Chandler, AZ 85225
MLS# 6927869Listed by: HOMESMART - Open Sat, 12 to 2pmNew
 $444,950Active3 beds 2 baths1,266 sq. ft.
$444,950Active3 beds 2 baths1,266 sq. ft.2404 W Ironwood Drive, Chandler, AZ 85224
MLS# 6927874Listed by: FATHOM REALTY ELITE - New
 $629,000Active3 beds 2 baths1,283 sq. ft.
$629,000Active3 beds 2 baths1,283 sq. ft.1832 W Wildhorse Drive, Chandler, AZ 85286
MLS# 6927797Listed by: REAL BROKER
