711 W Straford Drive, Chandler, AZ 85225
Local realty services provided by:ERA Brokers Consolidated
Listed by:kriste melcher
Office:my home group real estate
MLS#:6932319
Source:ARMLS
Price summary
- Price:$450,000
- Price per sq. ft.:$335.32
About this home
Discover this beautifully refreshed Chandler gem! Brand new dual-pane windows and fresh interior/exterior paint give this home dazzling curb appeal and a bright, airy feel. Welcoming living area is centered around a cozy, wood-burning brick fireplace framed by stunning floor-to-ceiling windows. Spacious primary suite features French doors, a walk-in closet, granite counters, and a stylish tiled shower mirrored by matching designs in the guest bath. Split floor plan offers privacy for the additional bedrooms, while the kitchen shines with granite counters, SS appliances, and a breakfast bar for casual dining. Outside, enjoy the sparkling Pebble Tec pool, lush grassy yard, and a large covered patio. With its inviting layout, this home lives larger than its square footage suggests! Act now! Pool was resurfaced in 2016. The filter was replaced in 2020. The pool light was replaced in 2024. The HVAC was replaced in 2024. The hot water heater was replaced in 2020.
Contact an agent
Home facts
- Year built:1981
- Listing ID #:6932319
- Updated:October 25, 2025 at 03:50 PM
Rooms and interior
- Bedrooms:3
- Total bathrooms:2
- Full bathrooms:2
- Living area:1,342 sq. ft.
Heating and cooling
- Cooling:Ceiling Fan(s)
- Heating:Electric
Structure and exterior
- Year built:1981
- Building area:1,342 sq. ft.
- Lot area:0.16 Acres
Schools
- High school:Dobson High School
- Middle school:Summit Academy
- Elementary school:Sirrine Montessori Center
Utilities
- Water:City Water
- Sewer:Sewer Available, Sewer in & Connected
Finances and disclosures
- Price:$450,000
- Price per sq. ft.:$335.32
- Tax amount:$1,632 (2024)
New listings near 711 W Straford Drive
- New
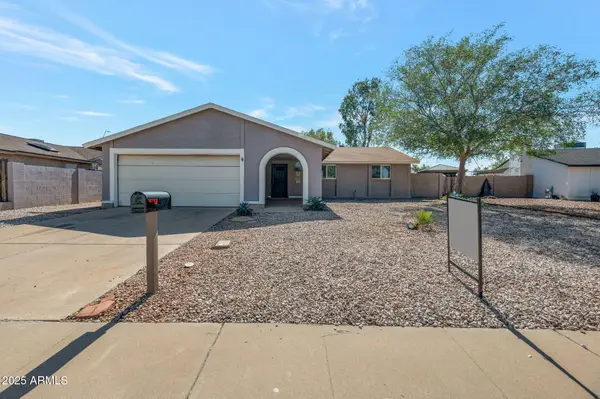 $406,250Active3 beds 2 baths1,249 sq. ft.
$406,250Active3 beds 2 baths1,249 sq. ft.1403 W Los Arboles Place, Chandler, AZ 85224
MLS# 6938476Listed by: JM REALTY - New
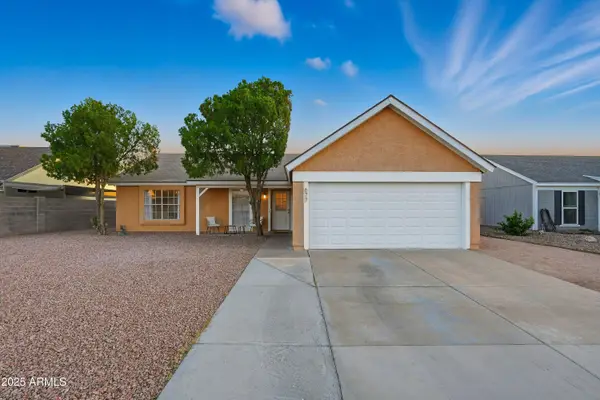 $450,000Active3 beds 2 baths1,311 sq. ft.
$450,000Active3 beds 2 baths1,311 sq. ft.677 E Temple Street, Chandler, AZ 85225
MLS# 6938461Listed by: SCHREINER REALTY 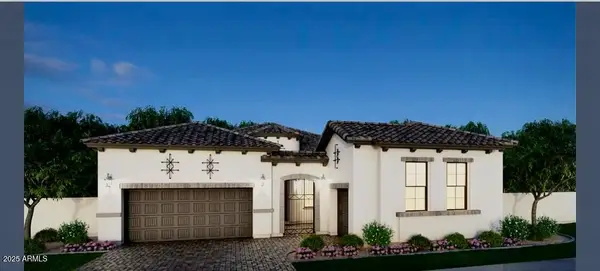 $1,349,950Pending4 beds 5 baths3,177 sq. ft.
$1,349,950Pending4 beds 5 baths3,177 sq. ft.1060 E Peach Tree Drive, Chandler, AZ 85249
MLS# 6938395Listed by: FATHOM REALTY ELITE- New
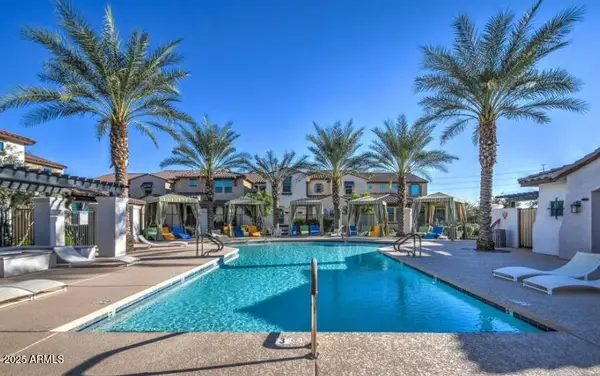 $539,000Active3 beds 3 baths2,107 sq. ft.
$539,000Active3 beds 3 baths2,107 sq. ft.3855 S Mcqueen Road #73, Chandler, AZ 85286
MLS# 6938323Listed by: PROSMART REALTY - New
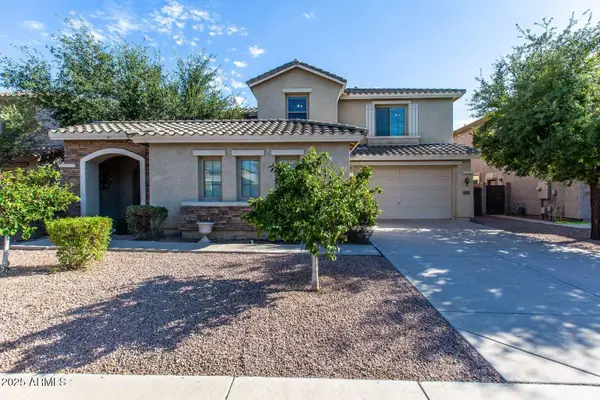 $688,895Active5 beds 3 baths3,049 sq. ft.
$688,895Active5 beds 3 baths3,049 sq. ft.3097 E Raven Court, Chandler, AZ 85286
MLS# 6938358Listed by: CONGRESS REALTY, INC. - New
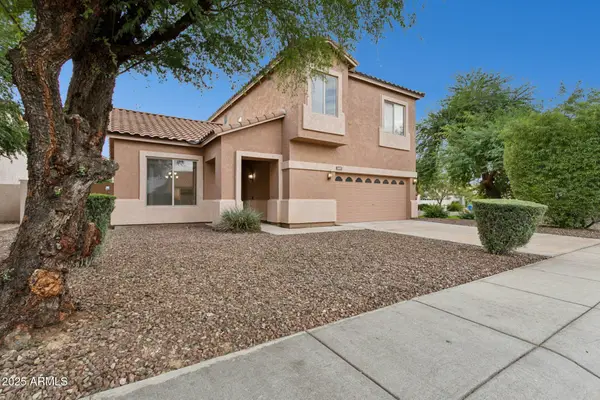 $599,000Active4 beds 3 baths2,433 sq. ft.
$599,000Active4 beds 3 baths2,433 sq. ft.5455 W Buffalo Street, Chandler, AZ 85226
MLS# 6938450Listed by: ARIZONA BEST REAL ESTATE - New
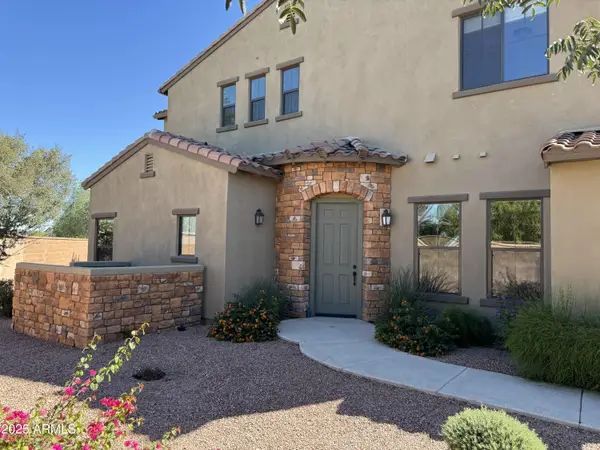 $525,000Active2 beds 3 baths1,797 sq. ft.
$525,000Active2 beds 3 baths1,797 sq. ft.4777 S Fulton Ranch Boulevard #1015, Chandler, AZ 85248
MLS# 6938187Listed by: REALTY ONE GROUP - New
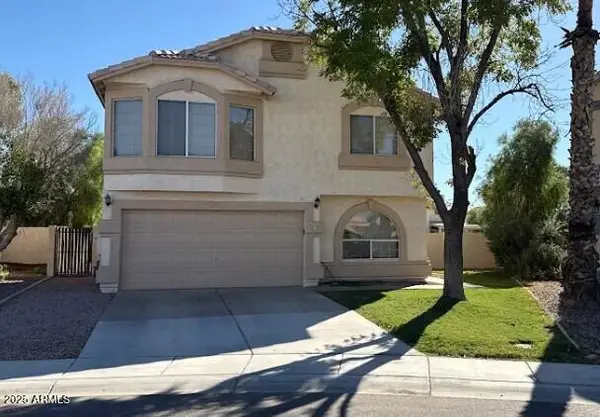 $439,900Active3 beds 3 baths1,613 sq. ft.
$439,900Active3 beds 3 baths1,613 sq. ft.819 E Glenmere Drive, Chandler, AZ 85225
MLS# 6938206Listed by: WEST USA REALTY - New
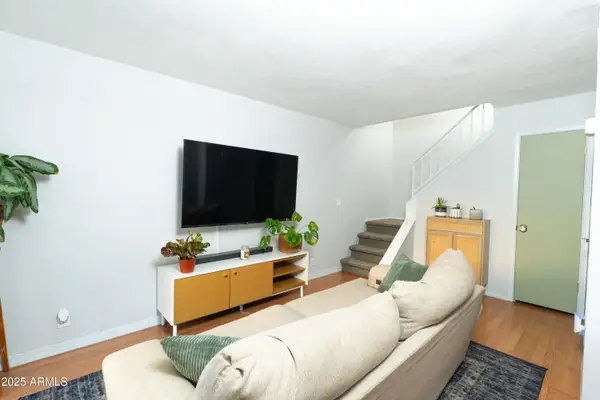 $245,000Active2 beds 2 baths882 sq. ft.
$245,000Active2 beds 2 baths882 sq. ft.286 W Palomino Drive #99, Chandler, AZ 85225
MLS# 6938082Listed by: REALTY ONE GROUP - New
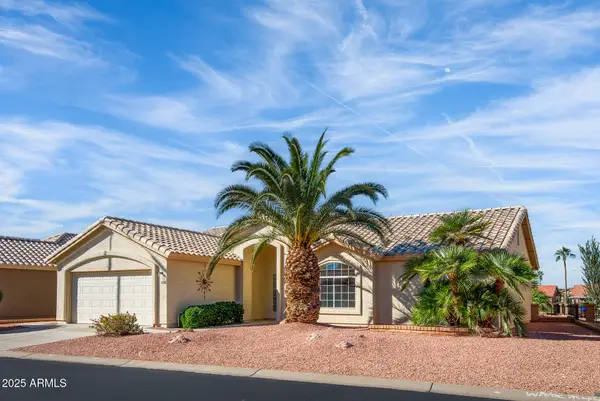 $430,000Active2 beds 2 baths1,420 sq. ft.
$430,000Active2 beds 2 baths1,420 sq. ft.6500 S Championship Drive, Chandler, AZ 85249
MLS# 6938090Listed by: CACTUS MOUNTAIN PROPERTIES, LLC
