810 N Imperial Place, Chandler, AZ 85226
Local realty services provided by:ERA Brokers Consolidated
810 N Imperial Place,Chandler, AZ 85226
$634,500
- 3 Beds
- 3 Baths
- 2,328 sq. ft.
- Townhouse
- Active
Upcoming open houses
- Sun, Sep 0710:00 am - 01:00 pm
Listed by:nicole stevens
Office:serhant.
MLS#:6913969
Source:ARMLS
Price summary
- Price:$634,500
- Price per sq. ft.:$272.55
About this home
Gorgeous, 3 bed/3 bath Chandler home in The Plaza. This beautifully renovated residence is the only duplex in the community and sits at the Plaza's highest elevation, offering a truly unique opportunity. Designed for seamless indoor/outdoor living, the home features a stunning 20' glass multi-slider opening to a custom-landscaped yard with travertine accents and turf. Inside, you'll find Luxury Vinyl Plank flooring, upgraded 6-inch baseboards, custom sun shades, and shutters throughout, paired with designer ceiling fans for comfort and style. A pre-wired security system and high-end surround sound bring both convenience and entertainment to everyday living.
The recently reimagined chef's kitchen showcases quartz countertops, an oversized waterfall island, floor to ceiling soft-close... cabinetry with pantry drawers, hidden appliance garage, additional pantry storage, and premium GE Monogram induction cooktop. The thoughtful upgrades continue with details like custom window treatments and intuitive spaces that balance sophistication with everyday ease.
A versatile bonus room with full bath on the ground level is pre-plumbed for a kitchenette, making it an ideal in-law suite or private guest quarters. Upstairs, the secondary bedroom offers its own hotel-like private en-suite, while the primary suite impresses with spacious dimensions and a spa-inspired bath featuring a free-standing soaking tub, dual vanities, and a walk-in shower.
Enjoy walkable access to Casa Paloma's premier shops and dining, including AJ's Fine Foods, Flower Child, Z-Tejas, Williams Sonoma, Flemings, and more. With quick freeway access, you're only 13 minutes to Sky Harbor, 20 minutes to the Chandler tech corridor, and 25 minutes to downtown Phoenix or Old Town Scottsdale.
Contact an agent
Home facts
- Year built:2015
- Listing ID #:6913969
- Updated:September 07, 2025 at 10:11 AM
Rooms and interior
- Bedrooms:3
- Total bathrooms:3
- Full bathrooms:3
- Living area:2,328 sq. ft.
Heating and cooling
- Cooling:Ceiling Fan(s), Programmable Thermostat
- Heating:Electric
Structure and exterior
- Year built:2015
- Building area:2,328 sq. ft.
- Lot area:0.06 Acres
Schools
- High school:Mountain Pointe High School
- Middle school:Kyrene del Pueblo Middle School
- Elementary school:Kyrene de las Manitas School
Utilities
- Water:City Water
Finances and disclosures
- Price:$634,500
- Price per sq. ft.:$272.55
- Tax amount:$2,730
New listings near 810 N Imperial Place
- New
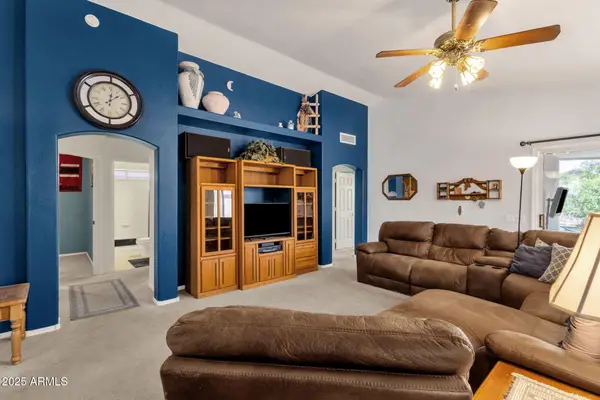 $425,000Active3 beds 2 baths1,528 sq. ft.
$425,000Active3 beds 2 baths1,528 sq. ft.644 E Gary Drive, Chandler, AZ 85225
MLS# 6916070Listed by: KELLER WILLIAMS REALTY SONORAN LIVING - New
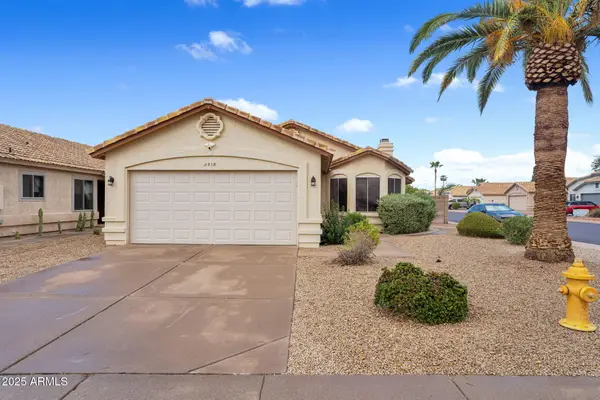 $445,000Active3 beds 2 baths1,325 sq. ft.
$445,000Active3 beds 2 baths1,325 sq. ft.2518 W Orchid Lane, Chandler, AZ 85224
MLS# 6916086Listed by: REAL BROKER - New
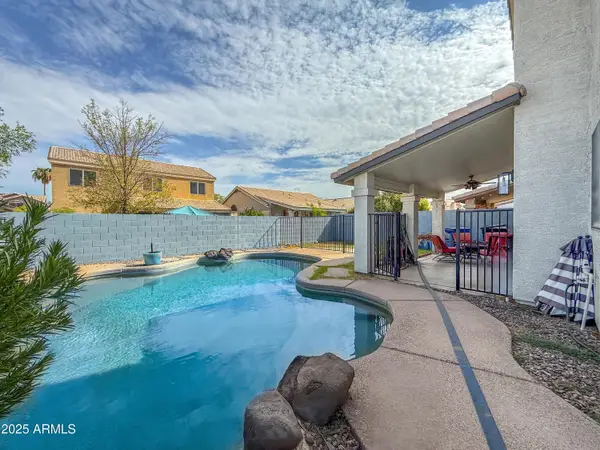 $640,000Active5 beds 3 baths2,727 sq. ft.
$640,000Active5 beds 3 baths2,727 sq. ft.1100 W Glenmere Drive, Chandler, AZ 85224
MLS# 6915951Listed by: CALL REALTY, INC. 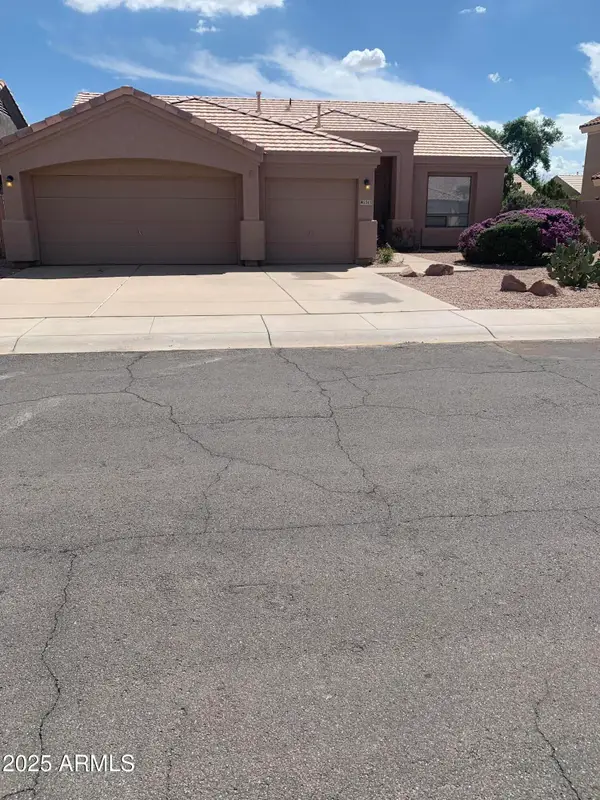 $459,000Pending3 beds 2 baths
$459,000Pending3 beds 2 baths5341 W Chicago Street, Chandler, AZ 85226
MLS# 6915887Listed by: REALTY ONE GROUP- New
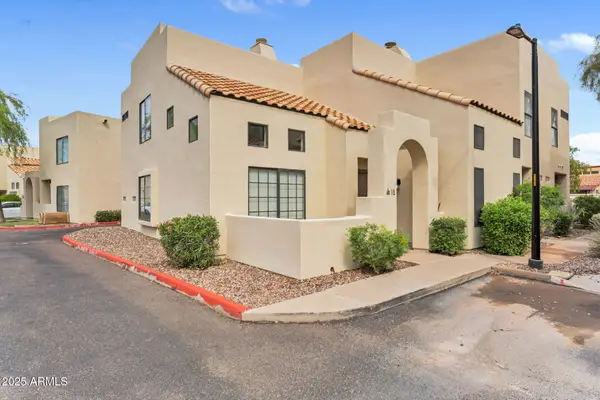 $329,900Active2 beds 3 baths1,080 sq. ft.
$329,900Active2 beds 3 baths1,080 sq. ft.5665 W Galveston Street #18, Chandler, AZ 85226
MLS# 6915907Listed by: HOMESMART - New
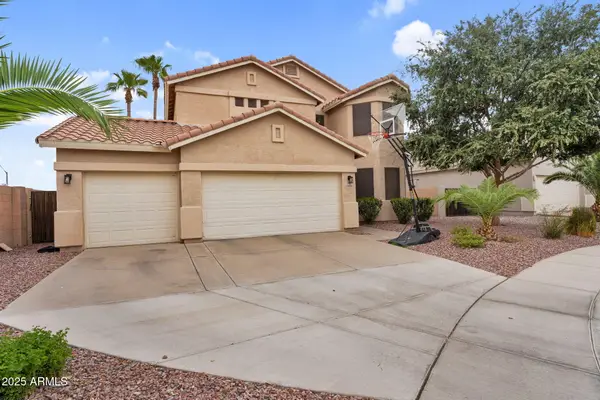 $549,900Active5 beds 3 baths2,535 sq. ft.
$549,900Active5 beds 3 baths2,535 sq. ft.2550 E Augusta Avenue, Chandler, AZ 85249
MLS# 6915908Listed by: KELLER WILLIAMS REALTY SONORAN LIVING - New
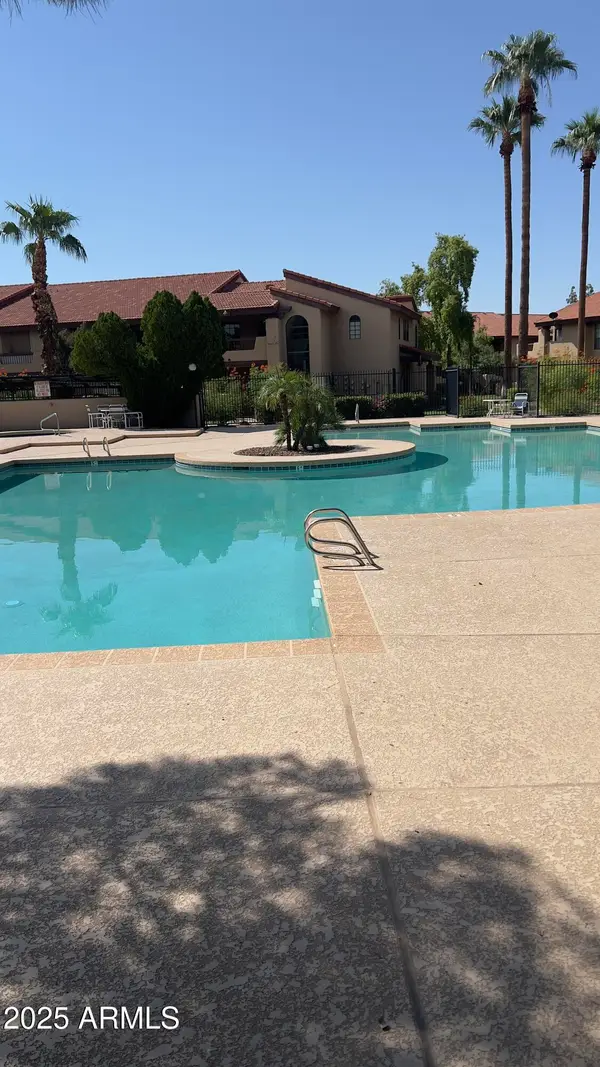 $359,000Active3 beds 2 baths1,480 sq. ft.
$359,000Active3 beds 2 baths1,480 sq. ft.1351 N Pleasant Drive #2115, Chandler, AZ 85225
MLS# 6915744Listed by: TRITON REALTY GROUP - New
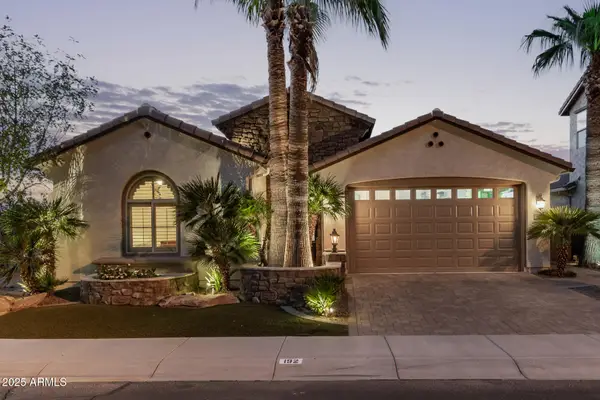 $659,900Active3 beds 2 baths1,845 sq. ft.
$659,900Active3 beds 2 baths1,845 sq. ft.192 E Prescott Drive, Chandler, AZ 85248
MLS# 6915773Listed by: HOMESMART - New
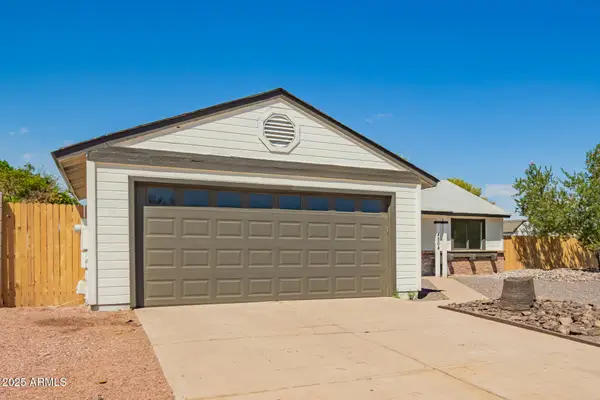 $520,000Active3 beds 2 baths1,434 sq. ft.
$520,000Active3 beds 2 baths1,434 sq. ft.4804 W Gail Drive, Chandler, AZ 85226
MLS# 6915699Listed by: HOMESMART - New
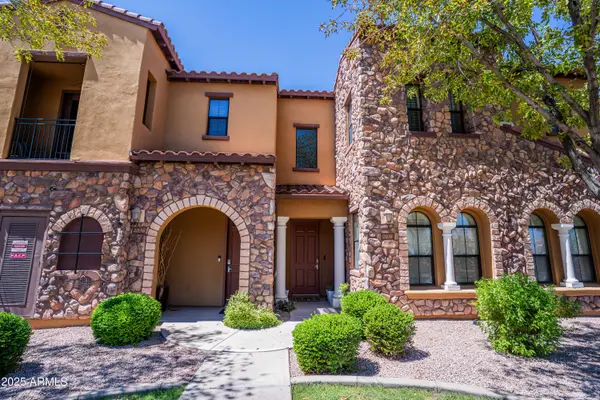 $575,000Active3 beds 2 baths1,756 sq. ft.
$575,000Active3 beds 2 baths1,756 sq. ft.4777 S Fulton Ranch Boulevard #2035, Chandler, AZ 85248
MLS# 6915667Listed by: FATHOM REALTY ELITE
