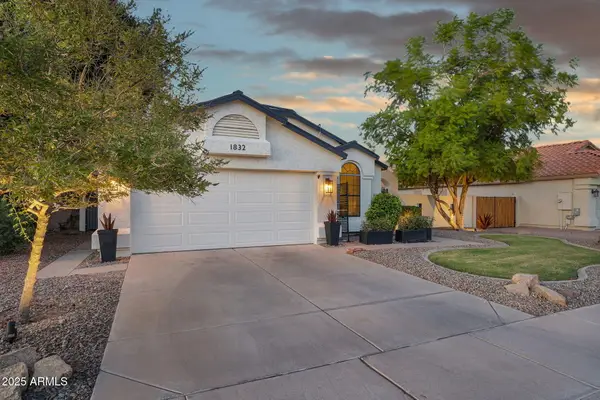835 W Beechnut Drive, Chandler, AZ 85248
Local realty services provided by:ERA Four Feathers Realty, L.C.
Listed by:tricia lehane
Office:re/max excalibur
MLS#:6903178
Source:ARMLS
Price summary
- Price:$707,900
About this home
This is the one! Updated & Refreshed featuring brand new luxury vinyl plank flooring, fresh paint and other thoughtful updates throughout.The expansive and inviting cathedral ceilings, open floor plan, abundance of natural light, and elegant plantation shutters make you feel right at home. The stylish gourmet kitchen is updated with granite countertops and island, spacious cabinets w/ pull-out shelves, SS appliances and gas range. The backyard features a sparkling replastered pool, covered patio, extended pergola, mature landscaping and backs to open space! Enjoy peace of mind with energy-efficient upgrades including a newer roof (2019), smart irrigation, newer hot water heater w/ booster and high-efficiency HVAC system. Listed below 8/6/25 appraisal value of $730,000-
Near shopping, grocery stores, major freeways and top-rated schools including Hamilton H.S. Don't let this one get away!
Contact an agent
Home facts
- Year built:1996
- Listing ID #:6903178
- Updated:October 03, 2025 at 09:21 AM
Rooms and interior
- Bedrooms:4
- Total bathrooms:2
- Full bathrooms:2
Heating and cooling
- Cooling:Ceiling Fan(s)
- Heating:Natural Gas
Structure and exterior
- Year built:1996
- Lot area:0.21 Acres
Schools
- High school:Hamilton High School
- Middle school:Bogle Junior High School
- Elementary school:Anna Marie Jacobson Elementary School
Utilities
- Water:City Water
- Sewer:Sewer in & Connected
Finances and disclosures
- Price:$707,900
- Tax amount:$3,000
New listings near 835 W Beechnut Drive
- New
 $1,049,000Active4 beds 3 baths3,289 sq. ft.
$1,049,000Active4 beds 3 baths3,289 sq. ft.3618 E Kaibab Place, Chandler, AZ 85249
MLS# 6928278Listed by: CLOSE PROS - New
 $610,000Active4 beds 3 baths2,241 sq. ft.
$610,000Active4 beds 3 baths2,241 sq. ft.854 E Aquarius Place, Chandler, AZ 85249
MLS# 6928220Listed by: MY HOME GROUP REAL ESTATE - Open Sat, 1 to 5pmNew
 $1,175,000Active5 beds 4 baths4,700 sq. ft.
$1,175,000Active5 beds 4 baths4,700 sq. ft.846 E Mead Drive, Chandler, AZ 85249
MLS# 6928134Listed by: REALTY ONE GROUP - New
 $739,000Active3 beds 2 baths1,925 sq. ft.
$739,000Active3 beds 2 baths1,925 sq. ft.389 W Fairway Place, Chandler, AZ 85225
MLS# 6928165Listed by: HOMESMART - New
 $769,900Active4 beds 2 baths2,592 sq. ft.
$769,900Active4 beds 2 baths2,592 sq. ft.1635 W Wisteria Drive, Chandler, AZ 85248
MLS# 6928060Listed by: WEST USA REALTY - New
 $775,000Active4 beds 3 baths2,541 sq. ft.
$775,000Active4 beds 3 baths2,541 sq. ft.1020 E Baylor Lane, Chandler, AZ 85225
MLS# 6928015Listed by: EXP REALTY - New
 $449,000Active3 beds 2 baths1,626 sq. ft.
$449,000Active3 beds 2 baths1,626 sq. ft.685 W Shannon Street, Chandler, AZ 85225
MLS# 6927869Listed by: HOMESMART - Open Sat, 12 to 2pmNew
 $444,950Active3 beds 2 baths1,266 sq. ft.
$444,950Active3 beds 2 baths1,266 sq. ft.2404 W Ironwood Drive, Chandler, AZ 85224
MLS# 6927874Listed by: FATHOM REALTY ELITE - New
 $629,000Active3 beds 2 baths1,283 sq. ft.
$629,000Active3 beds 2 baths1,283 sq. ft.1832 W Wildhorse Drive, Chandler, AZ 85286
MLS# 6927797Listed by: REAL BROKER - New
 $670,000Active4 beds 2 baths2,498 sq. ft.
$670,000Active4 beds 2 baths2,498 sq. ft.1701 W Springfield Way, Chandler, AZ 85286
MLS# 6927751Listed by: REALTY ONE GROUP
