900 S 94th Street #1203, Chandler, AZ 85224
Local realty services provided by:ERA Brokers Consolidated
900 S 94th Street #1203,Chandler, AZ 85224
$424,500
- 4 Beds
- 3 Baths
- 2,009 sq. ft.
- Townhouse
- Active
Listed by:malgorzata baker
Office:homesmart
MLS#:6935058
Source:ARMLS
Price summary
- Price:$424,500
- Price per sq. ft.:$211.3
- Monthly HOA dues:$234
About this home
Luxury Living Meets Convenience!
This beautifully upgraded 4-bedroom, 3-bath townhome offering just over 2,000 sq ft of refined space is one of the largest in the community. Convenient bedroom and full bathroom on the first floor. Open concept floor plan on the second level with luxurious hardwood floors and abundance of natural light. Spacious kitchen with stainless steel appliances and breakfast bar stands perfectly between a lovely living room and formal dining area. Master bedroom is also located on the second floor separate from all other bedrooms. Prepare to be wowed as you step to the third floor! Huge open loft with hardwood floors and 2 additional bedrooms and full bathroom. Oversized 2 car garage, abundance of storage, and beautiful views from the balcony. Recently updated fixtures, water softener, new carpet, new water heater (2022), and two high-efficiency Trane XR 2-ton heat pumps (2023) for reliable year-round comfort and energy savings. Set in Via De Cielo, a secure gated community with two resort-style pools, BBQ areas, playgrounds, and lush green spaces, this home delivers resort living without the maintenance. Located just minutes from Chandler Fashion Center, top-rated schools, shopping, dining, and easy freeway access (101 & 202 freeways). The perfect blend of location, lifestyle, and livability.
Contact an agent
Home facts
- Year built:2009
- Listing ID #:6935058
- Updated:October 19, 2025 at 03:26 PM
Rooms and interior
- Bedrooms:4
- Total bathrooms:3
- Full bathrooms:3
- Living area:2,009 sq. ft.
Heating and cooling
- Cooling:Ceiling Fan(s), Programmable Thermostat
- Heating:Electric
Structure and exterior
- Year built:2009
- Building area:2,009 sq. ft.
- Lot area:0.02 Acres
Schools
- High school:Hamilton High School
- Middle school:John M Andersen Jr High School
- Elementary school:Dr Howard K Conley Elementary School
Utilities
- Water:City Water
Finances and disclosures
- Price:$424,500
- Price per sq. ft.:$211.3
- Tax amount:$2,537 (2024)
New listings near 900 S 94th Street #1203
- New
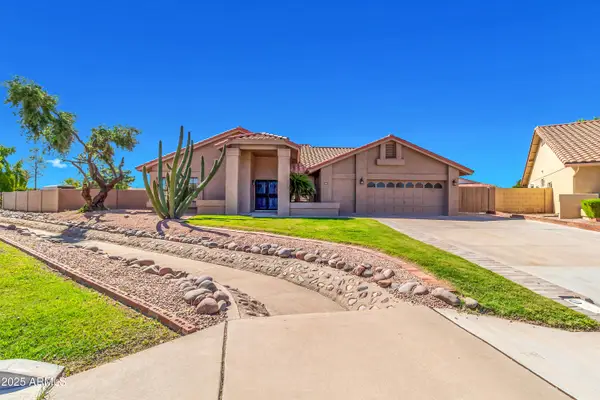 $725,000Active4 beds 2 baths2,204 sq. ft.
$725,000Active4 beds 2 baths2,204 sq. ft.2552 N Ellis Street, Chandler, AZ 85224
MLS# 6935743Listed by: HOMESMART - New
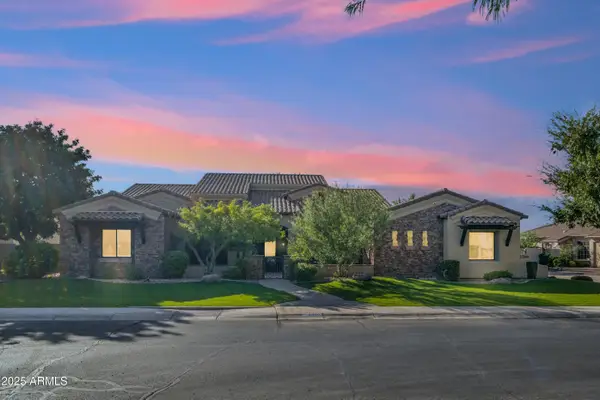 $1,680,000Active6 beds 6 baths4,846 sq. ft.
$1,680,000Active6 beds 6 baths4,846 sq. ft.5900 S Gemstone Drive, Chandler, AZ 85249
MLS# 6935633Listed by: WEST USA REALTY - New
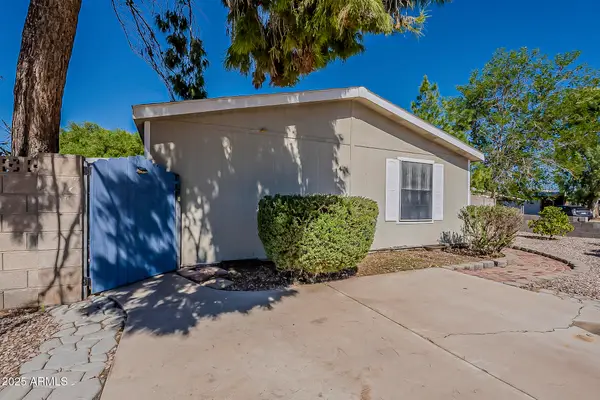 $325,000Active3 beds 2 baths1,578 sq. ft.
$325,000Active3 beds 2 baths1,578 sq. ft.728 W Calle Del Norte --, Chandler, AZ 85225
MLS# 6935676Listed by: HOMESMART - New
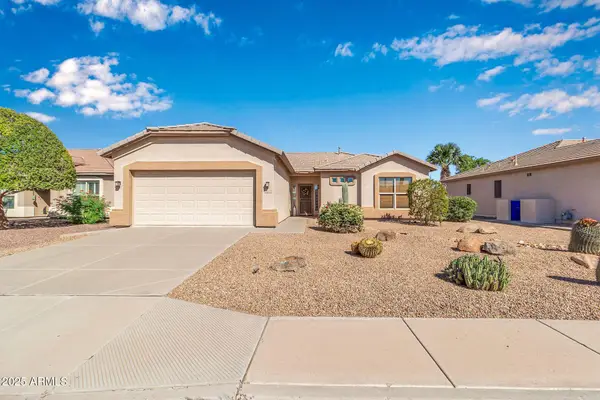 $399,000Active2 beds 2 baths1,265 sq. ft.
$399,000Active2 beds 2 baths1,265 sq. ft.3410 E Torrey Pines Lane E, Chandler, AZ 85249
MLS# 6935585Listed by: MY HOME GROUP REAL ESTATE - Open Sun, 1 to 3pmNew
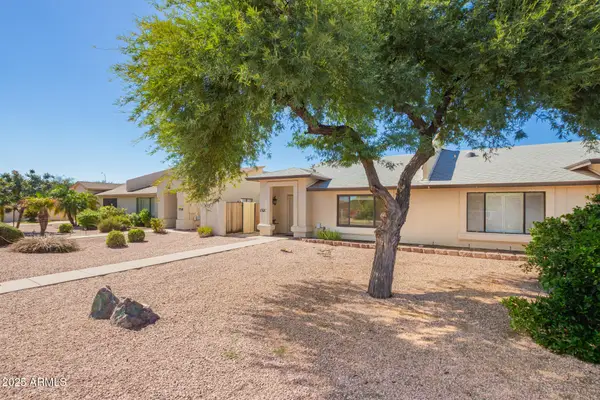 $425,000Active2 beds 2 baths1,355 sq. ft.
$425,000Active2 beds 2 baths1,355 sq. ft.1520 N Hartford Street, Chandler, AZ 85225
MLS# 6935489Listed by: DELEX REALTY - New
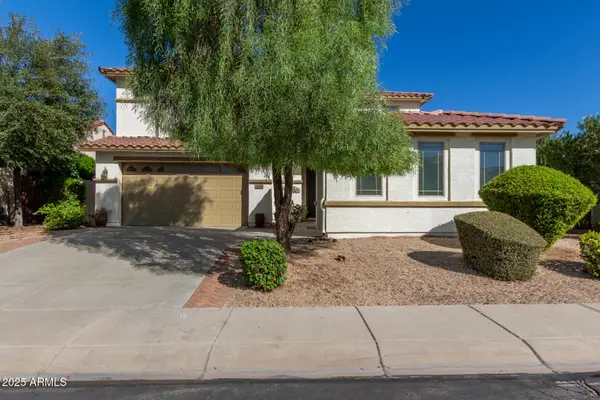 $795,000Active4 beds 3 baths3,380 sq. ft.
$795,000Active4 beds 3 baths3,380 sq. ft.1634 W Pelican Court, Chandler, AZ 85286
MLS# 6935399Listed by: KOSH REALTY - New
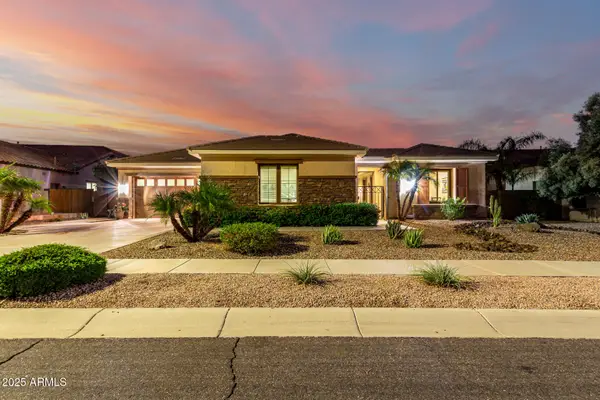 $1,300,000Active5 beds 4 baths4,168 sq. ft.
$1,300,000Active5 beds 4 baths4,168 sq. ft.639 W Coconino Place, Chandler, AZ 85248
MLS# 6935364Listed by: MY HOME GROUP REAL ESTATE  $800,000Pending4 beds 7 baths2,569 sq. ft.
$800,000Pending4 beds 7 baths2,569 sq. ft.3556 E Bartlett Place, Chandler, AZ 85249
MLS# 6935258Listed by: PROSMART REALTY- New
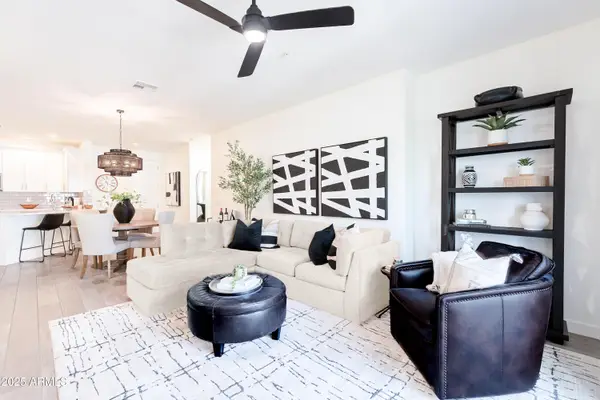 $495,000Active2 beds 2 baths1,346 sq. ft.
$495,000Active2 beds 2 baths1,346 sq. ft.2511 W Queen Creek Road #325, Chandler, AZ 85248
MLS# 6935287Listed by: RUSS LYON SOTHEBY'S INTERNATIONAL REALTY - New
 $585,000Active3 beds 3 baths2,137 sq. ft.
$585,000Active3 beds 3 baths2,137 sq. ft.2068 W Olive Way, Chandler, AZ 85248
MLS# 6935254Listed by: SCHLEGEL REAL ESTATE
