5618 N 180th Lane, Litchfield Park, AZ 85340
Local realty services provided by:ERA Four Feathers Realty, L.C.

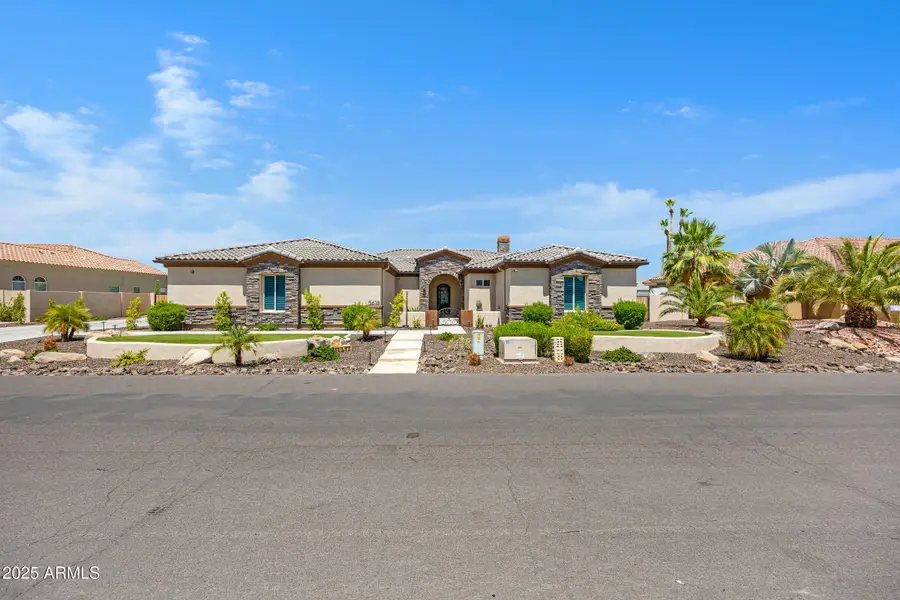

Listed by:jeremy hobson
Office:limitless real estate
MLS#:6884889
Source:ARMLS
Price summary
- Price:$1,349,000
- Price per sq. ft.:$460.25
- Monthly HOA dues:$93.33
About this home
This home delivers on every detail, inside and out. Built with precision craftsmanship, no expense was spared. The gourmet kitchen includes two-tone cabinetry, a custom range hood, arabesque tile backsplash, farmhouse sink, and high-end finishes. 12' beamed ceilings and wide plank flooring carry through the main living areas and primary suite. Plantation shutters and designer fixtures add elegance throughout.
Step outside to a custom Sonoran backyard retreat. Enjoy a resort-style pool and spa with commercial-grade equipment, including a high-speed ETI 400 heater. Features include imported beach pebble, lighted bubblers, baja steps, fire pit, and ambient lighting—all designed to elevate your outdoor living. SEE MORE The 880 sq ft RV-style shop is fully insulated and climate controlled with 14' ceilings, epoxy floors, a 10k lb BendPak lift, 200/30 amp outlets, built-in speakers, and an oversized commercial fan. The extended 3-car garage (1,152 sq ft) offers additional space and storage.
No detail was overlookedthis is a home that exceeds expectations.
Contact an agent
Home facts
- Year built:2020
- Listing Id #:6884889
- Updated:July 31, 2025 at 02:59 PM
Rooms and interior
- Bedrooms:5
- Total bathrooms:4
- Full bathrooms:3
- Half bathrooms:1
- Living area:2,931 sq. ft.
Heating and cooling
- Heating:Electric, Natural Gas
Structure and exterior
- Year built:2020
- Building area:2,931 sq. ft.
- Lot area:0.42 Acres
Schools
- High school:Agua Fria High School
- Middle school:Belen Soto Elementary School
- Elementary school:Belen Soto Elementary School
Utilities
- Water:Private Water Company
Finances and disclosures
- Price:$1,349,000
- Price per sq. ft.:$460.25
- Tax amount:$2,756 (2024)
New listings near 5618 N 180th Lane
- New
 $825,000Active3 beds 2 baths2,190 sq. ft.
$825,000Active3 beds 2 baths2,190 sq. ft.7517 N Perryville Road, Waddell, AZ 85355
MLS# 6902383Listed by: HOMESMART - New
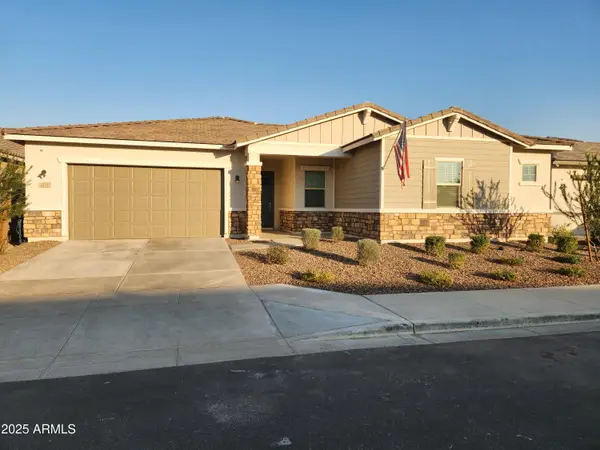 $700,000Active5 beds 3 baths3,430 sq. ft.
$700,000Active5 beds 3 baths3,430 sq. ft.5137 N 183rd Lane, Litchfield Park, AZ 85340
MLS# 6902324Listed by: REALTY ONE GROUP  $790,000Active3 beds 2 baths1,176 sq. ft.
$790,000Active3 beds 2 baths1,176 sq. ft.7730 N 177th Avenue, Waddell, AZ 85355
MLS# 6900489Listed by: REAL BROKER- Open Sun, 12 to 3pm
 $875,000Active3 beds 2 baths1,809 sq. ft.
$875,000Active3 beds 2 baths1,809 sq. ft.6802 N Citrus Road, Waddell, AZ 85355
MLS# 6899350Listed by: RUSS LYON SOTHEBY'S INTERNATIONAL REALTY  $870,000Active3 beds 2 baths1,732 sq. ft.
$870,000Active3 beds 2 baths1,732 sq. ft.6402 N Citrus Road, Waddell, AZ 85355
MLS# 6898701Listed by: REALTY ONE GROUP $430,535Active3 beds 2 baths1,579 sq. ft.
$430,535Active3 beds 2 baths1,579 sq. ft.17629 W Georgia Avenue, Litchfield Park, AZ 85340
MLS# 6898703Listed by: TAYLOR MORRISON (MLS ONLY) $556,750Active5 beds 3 baths2,961 sq. ft.
$556,750Active5 beds 3 baths2,961 sq. ft.17636 W Georgia Avenue, Litchfield Park, AZ 85340
MLS# 6896499Listed by: TAYLOR MORRISON (MLS ONLY)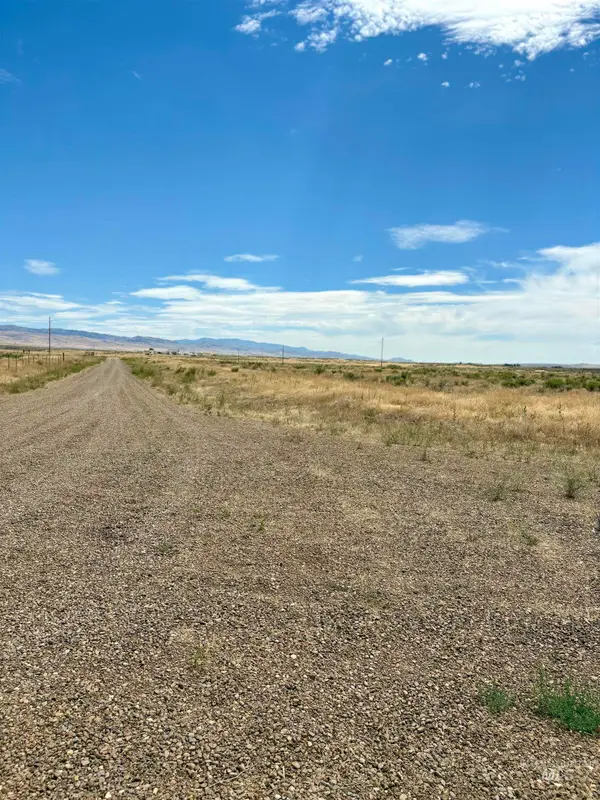 $150,000Pending10 Acres
$150,000Pending10 AcresTBD W Sweetgrass Ct, Mountain Home, AZ 86347
MLS# 98955218Listed by: ROBERT SLACK LLC- Open Sat, 11am to 4pm
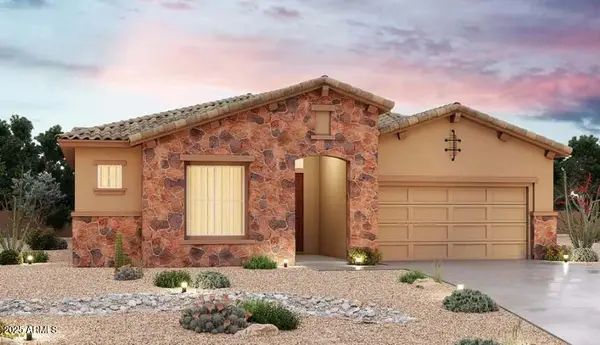 $567,990Active4 beds 3 baths2,623 sq. ft.
$567,990Active4 beds 3 baths2,623 sq. ft.20081 W El Nido Lane, Litchfield Park, AZ 85340
MLS# 6894042Listed by: BRIGHTLAND HOMES OF AMERICA 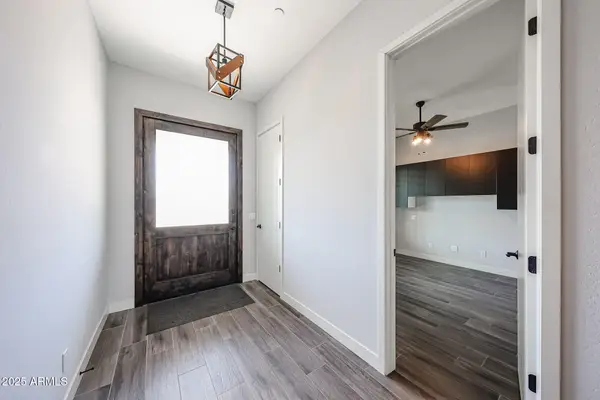 $990,000Active4 beds 3 baths2,878 sq. ft.
$990,000Active4 beds 3 baths2,878 sq. ft.18208 W Rancho Court, Litchfield Park, AZ 85340
MLS# 6893236Listed by: ORCHARD BROKERAGE
