1728 W Oberlin Way, Deer Valley, AZ 85085
Local realty services provided by:ERA Four Feathers Realty, L.C.
1728 W Oberlin Way,Phoenix, AZ 85085
$1,049,000
- 5 Beds
- 4 Baths
- 4,058 sq. ft.
- Single family
- Active
Listed by:shelley sakala
Office:real broker
MLS#:6938087
Source:ARMLS
Price summary
- Price:$1,049,000
- Price per sq. ft.:$258.5
- Monthly HOA dues:$165
About this home
Nestled on a PRIME cul-de-sac in the award-winning master planned community of Fireside at Norterra. Spacious private courtyard welcomes you to this unique property. Enjoy multiple living spaces, including living room with soaring ceilings, formal dining area, and spacious great room enhanced by a stone fireplace. Fresh paint, new luxury vinyl plank flooring throughout and new AC units. Kitchen offers new natural stone counters, center island with breakfast bar, and high-end SS appliances. Owner's retreat is downstairs for convenience with direct outdoor access, an ensuite with two vanities, soaking tub, and walk-in closet. Large loft provides the perfect entertainment space for work or play. Breathtaking backyard with refreshing pool, spa, built-in BBQ and plenty of green space. And don't forget the solar panels for energy savings. This dream home has it all! Fireside amenities include state of the art community center with gym, spa, media room, tennis courts, pools and parks!
Contact an agent
Home facts
- Year built:2007
- Listing ID #:6938087
- Updated:October 25, 2025 at 03:09 PM
Rooms and interior
- Bedrooms:5
- Total bathrooms:4
- Full bathrooms:3
- Half bathrooms:1
- Living area:4,058 sq. ft.
Heating and cooling
- Cooling:Ceiling Fan(s)
- Heating:Natural Gas
Structure and exterior
- Year built:2007
- Building area:4,058 sq. ft.
- Lot area:0.23 Acres
Schools
- High school:Barry Goldwater High School
- Middle school:Union Park School
- Elementary school:Union Park School
Utilities
- Water:City Water
Finances and disclosures
- Price:$1,049,000
- Price per sq. ft.:$258.5
- Tax amount:$5,335 (2024)
New listings near 1728 W Oberlin Way
- New
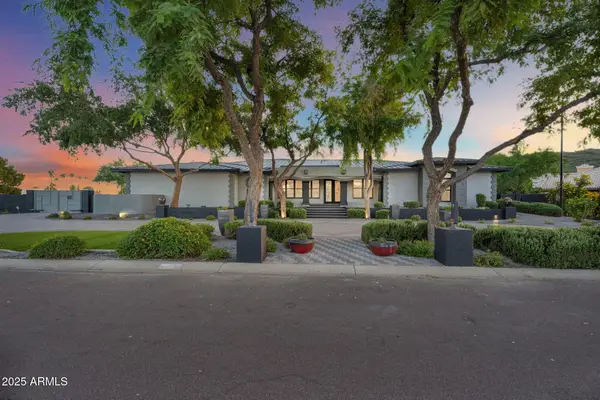 $3,000,000Active9 beds 8 baths10,548 sq. ft.
$3,000,000Active9 beds 8 baths10,548 sq. ft.5509 W Soft Wind Drive, Glendale, AZ 85310
MLS# 6938542Listed by: SERHANT. - New
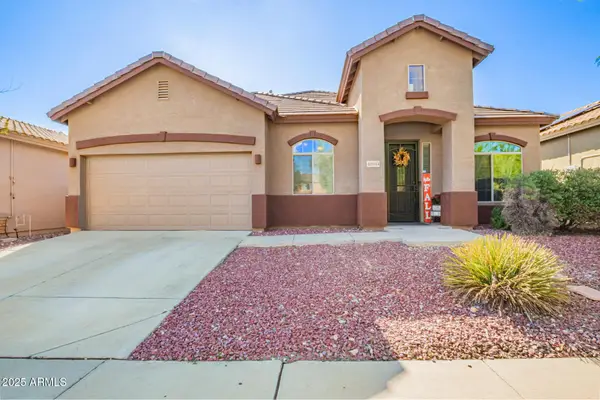 $544,900Active4 beds 2 baths2,161 sq. ft.
$544,900Active4 beds 2 baths2,161 sq. ft.42044 N 44th Drive, Phoenix, AZ 85086
MLS# 6938550Listed by: WEST USA REALTY - New
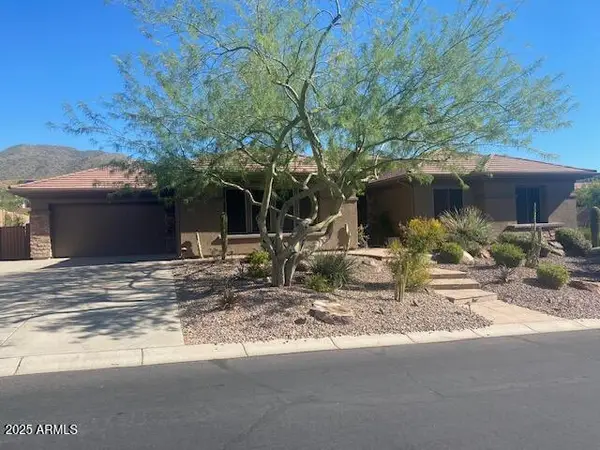 $1,299,000Active5 beds 5 baths4,304 sq. ft.
$1,299,000Active5 beds 5 baths4,304 sq. ft.2514 W Pumpkin Ridge Drive, Anthem, AZ 85086
MLS# 6938487Listed by: SONORAN COMMERCIAL REAL ESTATE - New
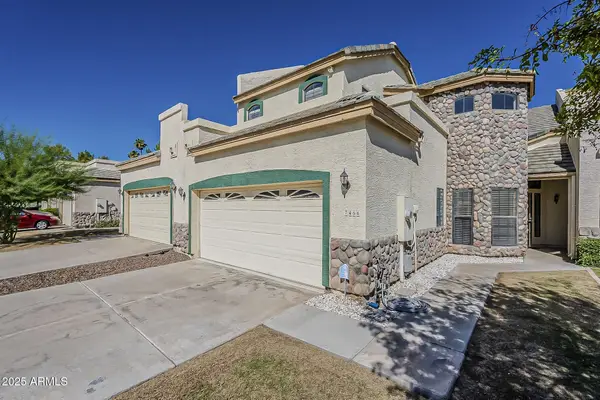 $415,000Active3 beds 3 baths2,041 sq. ft.
$415,000Active3 beds 3 baths2,041 sq. ft.7466 W Denaro Drive, Glendale, AZ 85308
MLS# 6938493Listed by: PATTERSON REAL ESTATE GROUP - New
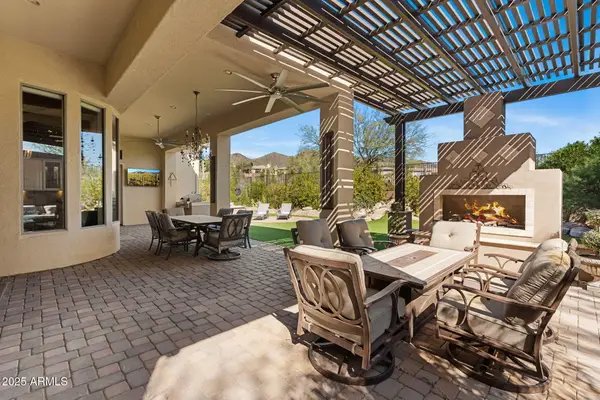 $785,000Active2 beds 3 baths2,649 sq. ft.
$785,000Active2 beds 3 baths2,649 sq. ft.42001 N Bridlewood Way, Anthem, AZ 85086
MLS# 6938500Listed by: FATHOM REALTY ELITE - Open Sun, 12:01 to 2pmNew
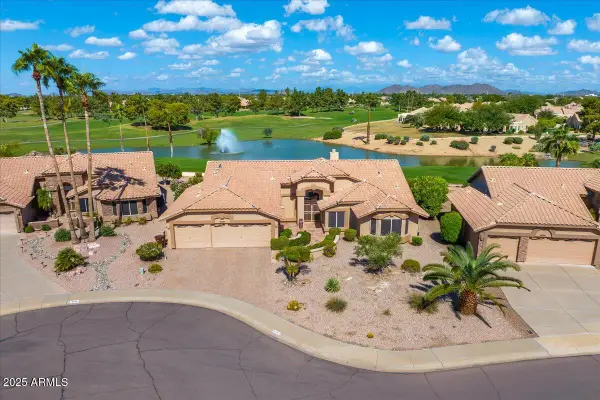 $700,000Active3 beds 3 baths2,267 sq. ft.
$700,000Active3 beds 3 baths2,267 sq. ft.8502 W Topeka Drive, Peoria, AZ 85382
MLS# 6938463Listed by: RUSS LYON SOTHEBY'S INTERNATIONAL REALTY - New
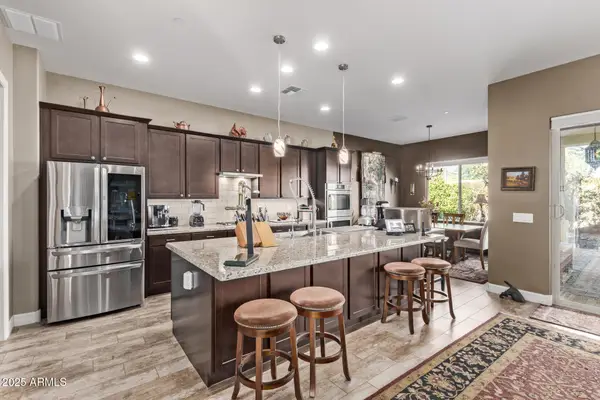 $800,000Active4 beds 3 baths2,824 sq. ft.
$800,000Active4 beds 3 baths2,824 sq. ft.9814 W Rowel Road, Peoria, AZ 85383
MLS# 6938344Listed by: REALTY ONE GROUP - New
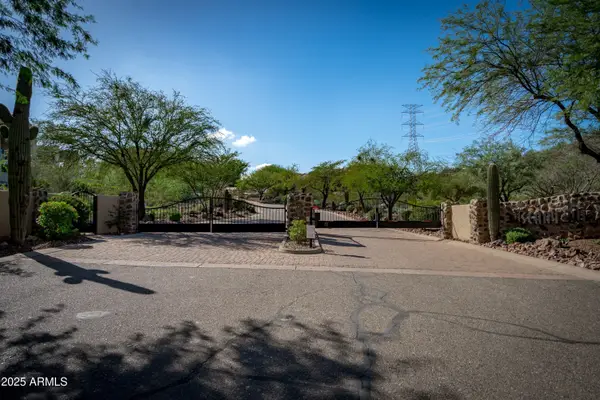 $299,900Active0.52 Acres
$299,900Active0.52 Acres24219 N 62nd Drive #21, Glendale, AZ 85310
MLS# 6938345Listed by: EXP REALTY - New
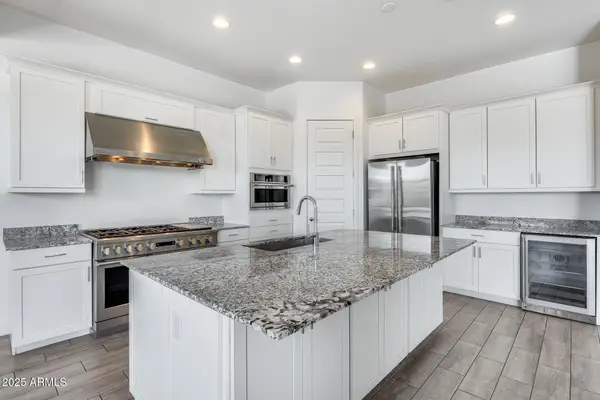 $975,000Active4 beds 3 baths3,024 sq. ft.
$975,000Active4 beds 3 baths3,024 sq. ft.32736 N 22nd Drive, Phoenix, AZ 85085
MLS# 6938363Listed by: HOMESMART - New
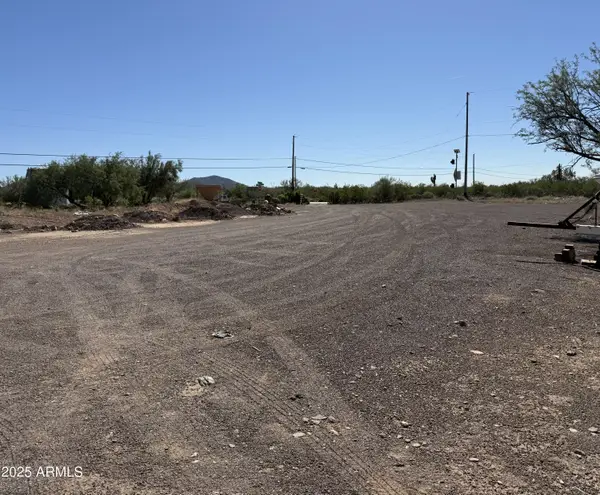 $95,000Active1.02 Acres
$95,000Active1.02 Acres42XXX (C) N 7th Avenue, Phoenix, AZ 85087
MLS# 6938379Listed by: HOMESMART
