21041 N 61st Drive, Glendale, AZ 85308
Local realty services provided by:ERA Four Feathers Realty, L.C.
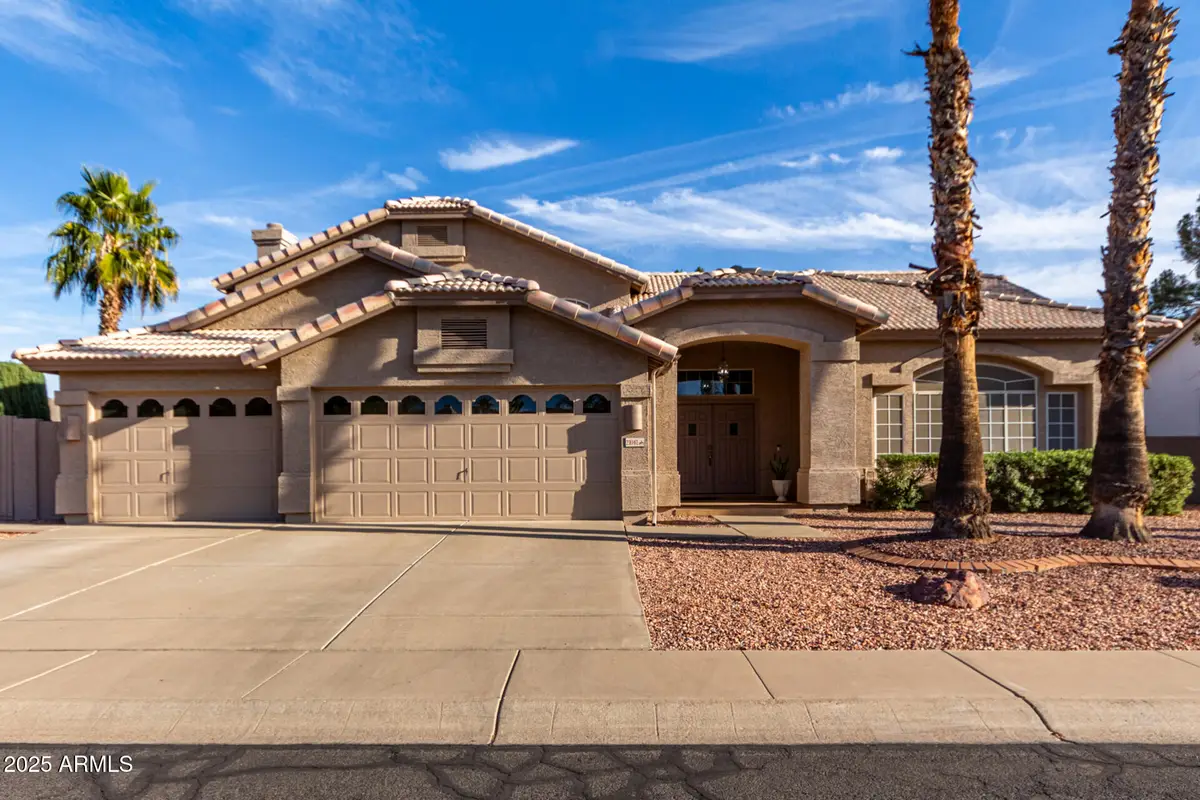
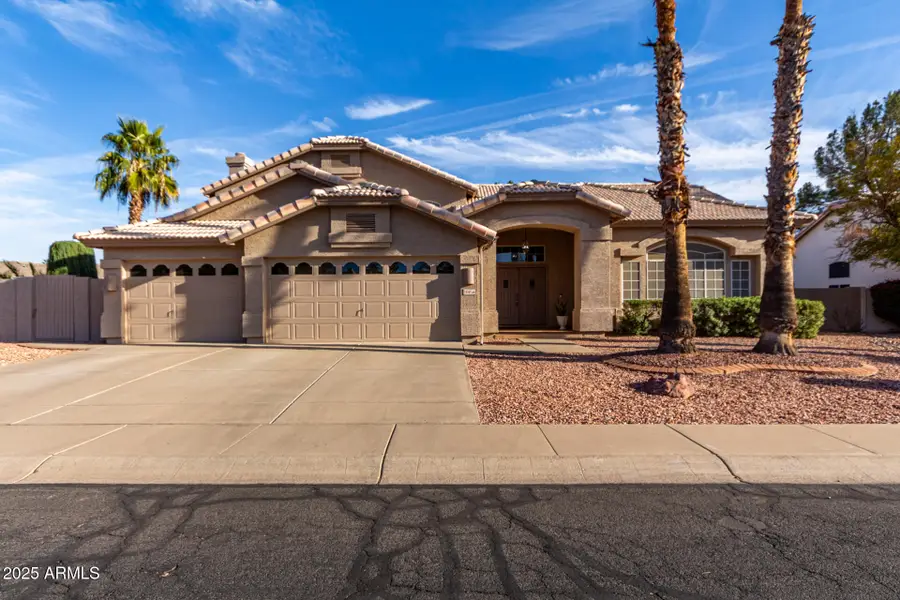
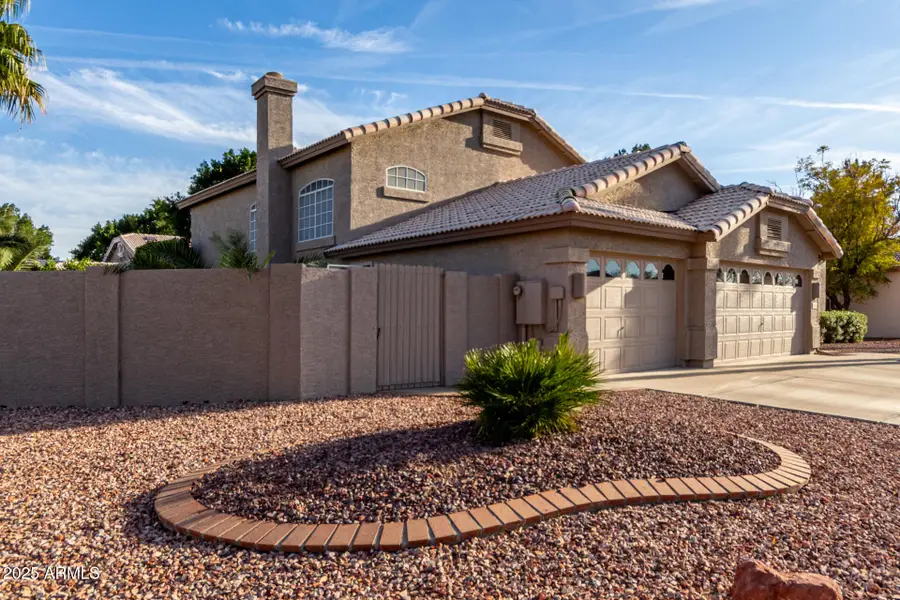
Listed by:emma nunez
Office:west usa realty
MLS#:6825535
Source:ARMLS
Price summary
- Price:$899,000
- Price per sq. ft.:$273.58
- Monthly HOA dues:$85.33
About this home
Prepare to be amazed! Check out this wonderful 4 bed, 3 bath residence now for sale in Aguila Del Sol! Great curb appeal, a no-fuss landscape w/mature palm trees, a 3 car garage, and a welcoming front porch are just the beginning. Inside you will find a sizeable living area and formal dining room to delight your guests with. Vaulted ceilings, elegant wood-look flooring in all the right places, plantation shutters, and custom palette throughout! Continue into the cozy family room, boasting a fireplace to keep you warm during the chilly AZ nights. The gourmet kitchen is comprised of wood cabinetry w/ample counter space, built-in appliances, partial tile backsplash, and an island complete w/a breakfast bar. Enjoy a good night's sleep in the primary bedroom, boasting private balcony access, a walk-in closet, and a lavish ensuite w/dual sinks & a garden tub. Lastly, the resort-like backyard includes a covered patio, extended seating area, an attached pergola, and a sparkling blue pool/spa combo! What are you waiting for? Hurry and act NOW!
Contact an agent
Home facts
- Year built:1993
- Listing Id #:6825535
- Updated:July 25, 2025 at 02:46 PM
Rooms and interior
- Bedrooms:4
- Total bathrooms:3
- Full bathrooms:3
- Living area:3,286 sq. ft.
Heating and cooling
- Cooling:Ceiling Fan(s)
- Heating:Electric
Structure and exterior
- Year built:1993
- Building area:3,286 sq. ft.
- Lot area:0.27 Acres
Schools
- High school:Mountain Ridge High School
- Middle school:Hillcrest Middle School
- Elementary school:Legend Springs Elementary
Utilities
- Water:City Water
Finances and disclosures
- Price:$899,000
- Price per sq. ft.:$273.58
- Tax amount:$3,128 (2024)
New listings near 21041 N 61st Drive
- New
 $800,000Active3 beds 3 baths2,661 sq. ft.
$800,000Active3 beds 3 baths2,661 sq. ft.42019 N Golf Crest Road, Anthem, AZ 85086
MLS# 6905695Listed by: MOMENTUM BROKERS LLC - New
 $369,000Active3 beds 2 baths1,475 sq. ft.
$369,000Active3 beds 2 baths1,475 sq. ft.10761 W Beaubien Drive, Peoria, AZ 85373
MLS# 6905719Listed by: BERKSHIRE HATHAWAY HOMESERVICES ARIZONA PROPERTIES - New
 $872,216Active4 beds 3 baths2,770 sq. ft.
$872,216Active4 beds 3 baths2,770 sq. ft.7392 W Gambit Trail, Peoria, AZ 85383
MLS# 6905720Listed by: HOMELOGIC REAL ESTATE - New
 $423,900Active2 beds 2 baths1,448 sq. ft.
$423,900Active2 beds 2 baths1,448 sq. ft.9064 W Marco Polo Road, Peoria, AZ 85382
MLS# 6905736Listed by: HOMESMART - New
 $314,000Active2 beds 3 baths1,030 sq. ft.
$314,000Active2 beds 3 baths1,030 sq. ft.2150 W Alameda Road #1390, Phoenix, AZ 85085
MLS# 6905768Listed by: HOMESMART - New
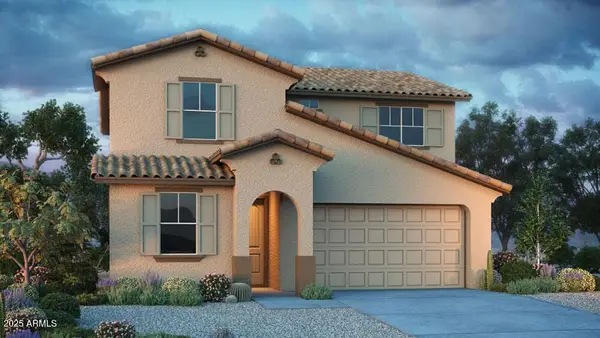 $598,744Active4 beds 3 baths2,373 sq. ft.
$598,744Active4 beds 3 baths2,373 sq. ft.32597 N 122nd Lane, Peoria, AZ 85383
MLS# 6905690Listed by: TAYLOR MORRISON (MLS ONLY) - New
 $650,000Active3 beds 2 baths2,165 sq. ft.
$650,000Active3 beds 2 baths2,165 sq. ft.21379 N 105th Avenue, Peoria, AZ 85382
MLS# 6905661Listed by: BROKERS HUB REALTY, LLC - New
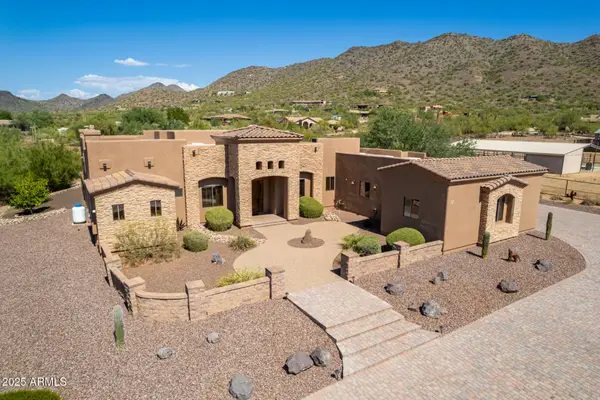 $1,385,000Active4 beds 3 baths3,264 sq. ft.
$1,385,000Active4 beds 3 baths3,264 sq. ft.3730 E Cloud Road, Cave Creek, AZ 85331
MLS# 6905634Listed by: DAISY DREAM HOMES REAL ESTATE, LLC - New
 $650,000Active3 beds 3 baths2,190 sq. ft.
$650,000Active3 beds 3 baths2,190 sq. ft.20391 N 55th Drive, Glendale, AZ 85308
MLS# 6905580Listed by: KELLER WILLIAMS ARIZONA REALTY - New
 $565,000Active48871 Acres
$565,000Active48871 Acres-- W Peoria Avenue, Peoria, AZ 85383
MLS# 6905537Listed by: BEST HOMES REAL ESTATE
