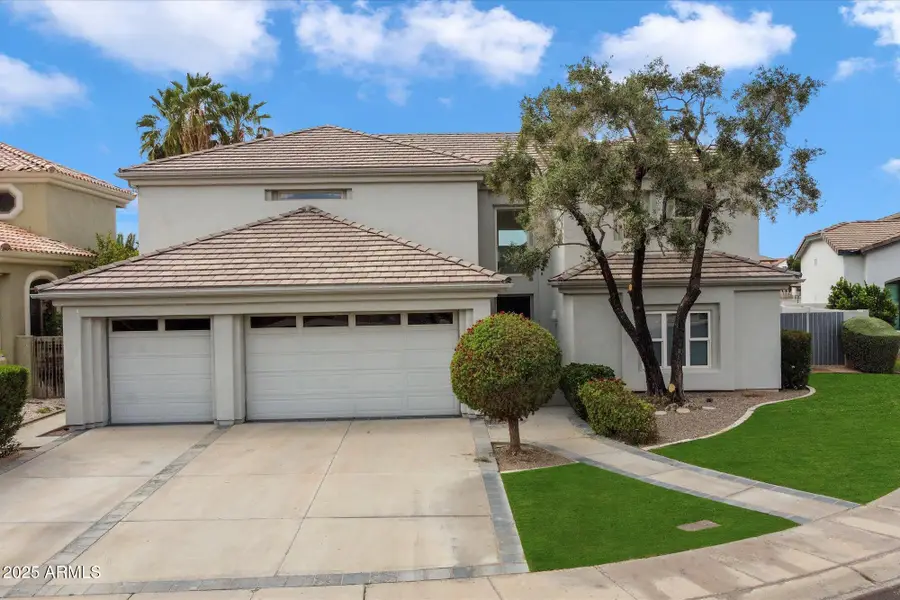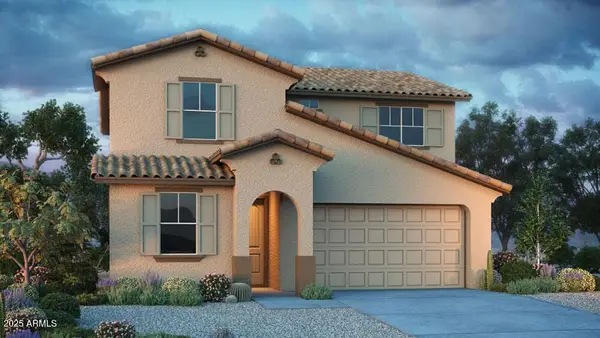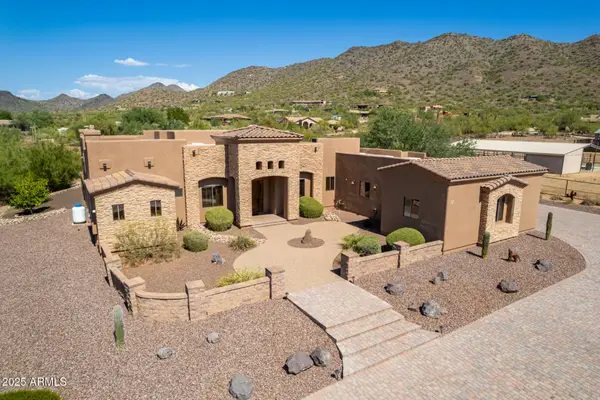21636 N 55th Drive, Glendale, AZ 85308
Local realty services provided by:ERA Brokers Consolidated



Listed by:karen ortega matson
Office:re/max fine properties
MLS#:6839476
Source:ARMLS
Price summary
- Price:$1,267,000
- Price per sq. ft.:$326.55
- Monthly HOA dues:$92
About this home
California Coastal Lifestyle in Arrowhead Lakes! Experience luxury living in this custom-built California coastal-inspired home, perfectly positioned on the highly desirable custom home enclave of 55th Drive,(recent sales on this street sold for 2.4M and 1.9M). Designed by a well known California architect and home builder, at almost 4000sf, this stunning residence seamlessly blends sophisticated design with breathtaking panoramic lake and mountain views. Soaring 20-foot-plus ceilings and expansive glass-surrounded balconies create a light, open, and airy ambiance, immersing you in the natural beauty that surrounds the home. With four bedrooms, three and a half bathrooms, plus a versatile bonus room ideal for a playroom, office, or media space. There are 4 fireplaces, 3 within the home (Great room/kitchen, living room, primary suite) and one outdoors for those delightful nights under the stars. Step outside to your private waterfront oasis, where a resort-style pool overlooks the serene lake, an outdoor shower offers convenience, and your own boat dock provides direct access to Arrowhead Lakes' tranquil waters. New roof in 2024. Whether you're enjoying a morning coffee on the balcony or an evening sunset cruise, this home offers an unparalleled lifestyle only living in Arrowhead Lakes can provide.
Contact an agent
Home facts
- Year built:1998
- Listing Id #:6839476
- Updated:July 31, 2025 at 02:50 PM
Rooms and interior
- Bedrooms:4
- Total bathrooms:4
- Full bathrooms:3
- Half bathrooms:1
- Living area:3,880 sq. ft.
Heating and cooling
- Cooling:Ceiling Fan(s), Programmable Thermostat
- Heating:Natural Gas
Structure and exterior
- Year built:1998
- Building area:3,880 sq. ft.
- Lot area:0.19 Acres
Schools
- High school:Mountain Ridge High School
- Middle school:Hillcrest Middle School
- Elementary school:Legend Springs Elementary
Utilities
- Water:City Water
Finances and disclosures
- Price:$1,267,000
- Price per sq. ft.:$326.55
- Tax amount:$5,334 (2024)
New listings near 21636 N 55th Drive
- New
 $800,000Active3 beds 3 baths2,661 sq. ft.
$800,000Active3 beds 3 baths2,661 sq. ft.42019 N Golf Crest Road, Anthem, AZ 85086
MLS# 6905695Listed by: MOMENTUM BROKERS LLC - New
 $369,000Active3 beds 2 baths1,475 sq. ft.
$369,000Active3 beds 2 baths1,475 sq. ft.10761 W Beaubien Drive, Peoria, AZ 85373
MLS# 6905719Listed by: BERKSHIRE HATHAWAY HOMESERVICES ARIZONA PROPERTIES - New
 $872,216Active4 beds 3 baths2,770 sq. ft.
$872,216Active4 beds 3 baths2,770 sq. ft.7392 W Gambit Trail, Peoria, AZ 85383
MLS# 6905720Listed by: HOMELOGIC REAL ESTATE - New
 $423,900Active2 beds 2 baths1,448 sq. ft.
$423,900Active2 beds 2 baths1,448 sq. ft.9064 W Marco Polo Road, Peoria, AZ 85382
MLS# 6905736Listed by: HOMESMART - New
 $314,000Active2 beds 3 baths1,030 sq. ft.
$314,000Active2 beds 3 baths1,030 sq. ft.2150 W Alameda Road #1390, Phoenix, AZ 85085
MLS# 6905768Listed by: HOMESMART - New
 $598,744Active4 beds 3 baths2,373 sq. ft.
$598,744Active4 beds 3 baths2,373 sq. ft.32597 N 122nd Lane, Peoria, AZ 85383
MLS# 6905690Listed by: TAYLOR MORRISON (MLS ONLY) - New
 $650,000Active3 beds 2 baths2,165 sq. ft.
$650,000Active3 beds 2 baths2,165 sq. ft.21379 N 105th Avenue, Peoria, AZ 85382
MLS# 6905661Listed by: BROKERS HUB REALTY, LLC - New
 $1,385,000Active4 beds 3 baths3,264 sq. ft.
$1,385,000Active4 beds 3 baths3,264 sq. ft.3730 E Cloud Road, Cave Creek, AZ 85331
MLS# 6905634Listed by: DAISY DREAM HOMES REAL ESTATE, LLC - New
 $650,000Active3 beds 3 baths2,190 sq. ft.
$650,000Active3 beds 3 baths2,190 sq. ft.20391 N 55th Drive, Glendale, AZ 85308
MLS# 6905580Listed by: KELLER WILLIAMS ARIZONA REALTY - New
 $565,000Active48871 Acres
$565,000Active48871 Acres-- W Peoria Avenue, Peoria, AZ 85383
MLS# 6905537Listed by: BEST HOMES REAL ESTATE
