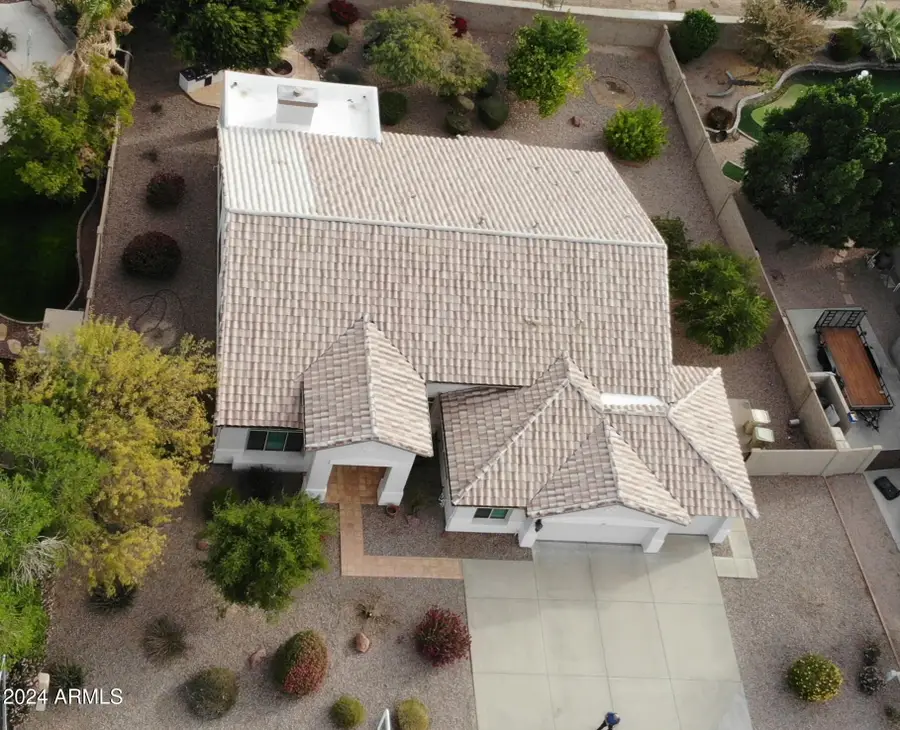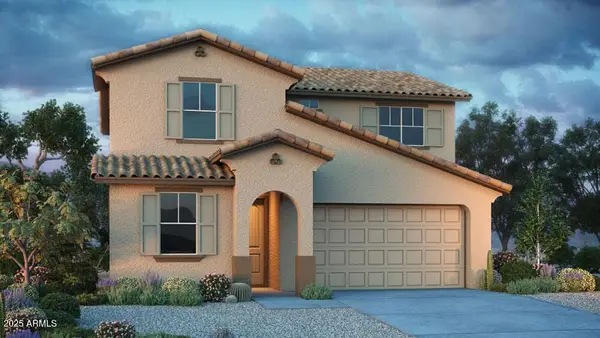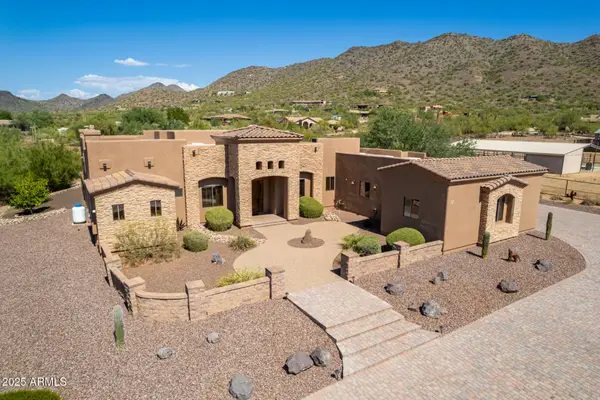23307 N 71st Drive, Glendale, AZ 85310
Local realty services provided by:ERA Four Feathers Realty, L.C.



Listed by:nancy parascandalo
Office:west usa realty
MLS#:6796874
Source:ARMLS
Price summary
- Price:$769,000
- Price per sq. ft.:$253.29
- Monthly HOA dues:$14.17
About this home
Ready and waiting for you! Move-in ready, 1/3 acre lot, with over 3000 sf interior space: 4 bed w/bonus room (potential 5th) & 3 baths. Primary suite has 2 large closets, separate tub & shower. Large family room & kitchen, formal living & dining rooms, adjoining full bathroom for two of the secondary beds. Floorplan has large laundry room w/sink/cabinets & room for more & interior storage room! CC&Rs allow for RV parking-just add RV gate on this 13,000+ sf. lot HOA fees are less than $170/year. USPS delivery to secure mailbox. Improvements: roof (2012 w/warranty), windows (2021), Trane HVAC (2020), gutters, front & back doors (2023), appliances, tile, shutters (2016), gas water heater, insulated garage doors w/openers, guest bath shower (2016), 6'' baseboards, & more! Great location! built-in grill and gas pit in professionally landscaped and maintained yard. Service providers: APS, SW Gas and City of Glendale water/sewer/trash services which includes a monthly loose trash pickup. Neighborhood schools are Hillcrest Middle, Mountain Ridge High, and Copper Creek Elementary. CCV, Chartered Schools, and Private Schools are also nearby. Minutes to the 101 Loop; I-17; and 303 via Happy Valley Road. Established neighborhood with pride of ownership. Patrick Ranch Summit has all single story homes
Contact an agent
Home facts
- Year built:1995
- Listing Id #:6796874
- Updated:August 06, 2025 at 02:45 PM
Rooms and interior
- Bedrooms:4
- Total bathrooms:3
- Full bathrooms:3
- Living area:3,036 sq. ft.
Heating and cooling
- Cooling:Ceiling Fan(s), Programmable Thermostat
- Heating:Natural Gas
Structure and exterior
- Year built:1995
- Building area:3,036 sq. ft.
- Lot area:0.31 Acres
Schools
- High school:Mountain Ridge High School
- Middle school:Hillcrest Middle School
- Elementary school:Copper Creek Elementary School
Utilities
- Water:City Water
Finances and disclosures
- Price:$769,000
- Price per sq. ft.:$253.29
- Tax amount:$3,272 (2024)
New listings near 23307 N 71st Drive
- New
 $800,000Active3 beds 3 baths2,661 sq. ft.
$800,000Active3 beds 3 baths2,661 sq. ft.42019 N Golf Crest Road, Anthem, AZ 85086
MLS# 6905695Listed by: MOMENTUM BROKERS LLC - New
 $369,000Active3 beds 2 baths1,475 sq. ft.
$369,000Active3 beds 2 baths1,475 sq. ft.10761 W Beaubien Drive, Peoria, AZ 85373
MLS# 6905719Listed by: BERKSHIRE HATHAWAY HOMESERVICES ARIZONA PROPERTIES - New
 $872,216Active4 beds 3 baths2,770 sq. ft.
$872,216Active4 beds 3 baths2,770 sq. ft.7392 W Gambit Trail, Peoria, AZ 85383
MLS# 6905720Listed by: HOMELOGIC REAL ESTATE - New
 $423,900Active2 beds 2 baths1,448 sq. ft.
$423,900Active2 beds 2 baths1,448 sq. ft.9064 W Marco Polo Road, Peoria, AZ 85382
MLS# 6905736Listed by: HOMESMART - New
 $314,000Active2 beds 3 baths1,030 sq. ft.
$314,000Active2 beds 3 baths1,030 sq. ft.2150 W Alameda Road #1390, Phoenix, AZ 85085
MLS# 6905768Listed by: HOMESMART - New
 $598,744Active4 beds 3 baths2,373 sq. ft.
$598,744Active4 beds 3 baths2,373 sq. ft.32597 N 122nd Lane, Peoria, AZ 85383
MLS# 6905690Listed by: TAYLOR MORRISON (MLS ONLY) - New
 $650,000Active3 beds 2 baths2,165 sq. ft.
$650,000Active3 beds 2 baths2,165 sq. ft.21379 N 105th Avenue, Peoria, AZ 85382
MLS# 6905661Listed by: BROKERS HUB REALTY, LLC - New
 $1,385,000Active4 beds 3 baths3,264 sq. ft.
$1,385,000Active4 beds 3 baths3,264 sq. ft.3730 E Cloud Road, Cave Creek, AZ 85331
MLS# 6905634Listed by: DAISY DREAM HOMES REAL ESTATE, LLC - New
 $650,000Active3 beds 3 baths2,190 sq. ft.
$650,000Active3 beds 3 baths2,190 sq. ft.20391 N 55th Drive, Glendale, AZ 85308
MLS# 6905580Listed by: KELLER WILLIAMS ARIZONA REALTY - New
 $565,000Active48871 Acres
$565,000Active48871 Acres-- W Peoria Avenue, Peoria, AZ 85383
MLS# 6905537Listed by: BEST HOMES REAL ESTATE
