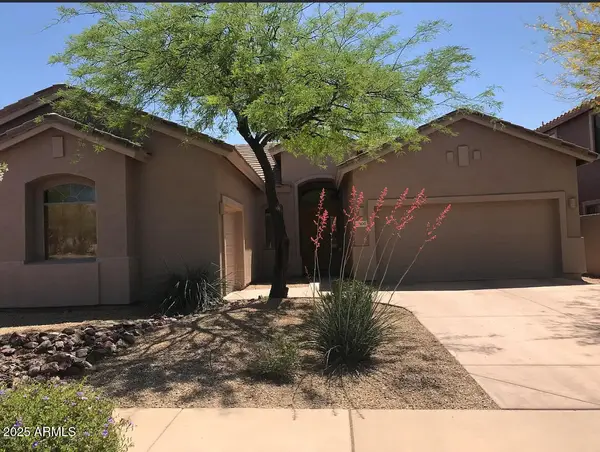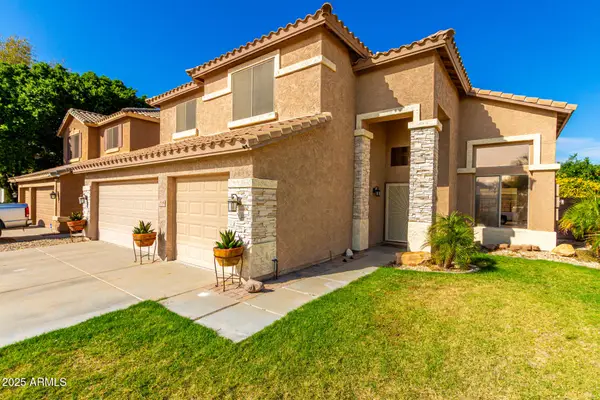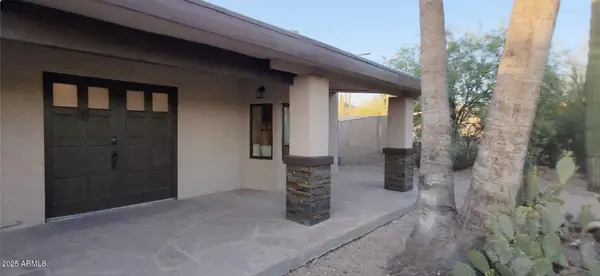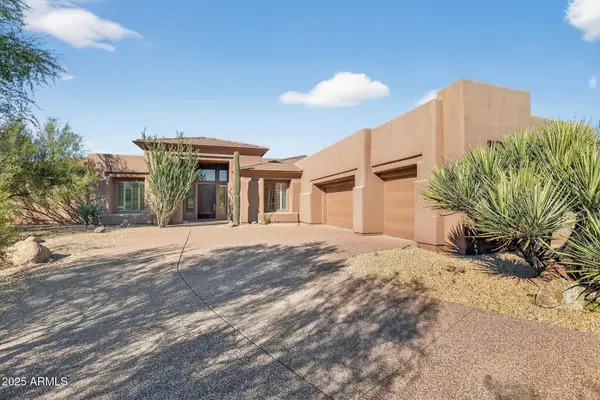2409 W Woburn Lane, Deer Valley, AZ 85085
Local realty services provided by:HUNT Real Estate ERA
2409 W Woburn Lane,Phoenix, AZ 85085
$865,000
- 5 Beds
- 4 Baths
- 4,464 sq. ft.
- Single family
- Active
Listed by: corina covaciu
Office: prestige realty
MLS#:6917858
Source:ARMLS
Price summary
- Price:$865,000
- Price per sq. ft.:$193.77
- Monthly HOA dues:$125
About this home
Seller to provide $9,500 credit towards buyer's closing costs! Prepare to be amazed! Original owners of 20+ yers! Check out this fantastic 5 bed, 3.5 bath residence now for sale in Amber Hills! Meticulously maintained with recent upgrades such as all new a/c units & furnaces (2024'), new water heater(2025'). All new complete interior & exterior paint (2025'). Gorgeous facade w/stone accents, manicured landscape w/natural turf, and a 3 car garage are just the beginning. Inside you will find formal dining & living areas w/soaring ceilings, soft carpet in all the right places, a wet bar, and not one, not two, but three fireplaces! The luxurious kitchen is worthy of a chef, comprised of ample cabinetry w/crown moulding, granite counters & backsplash, ss appliances, and a prep island with a breakfast bar. Continue upstairs and into the spacious loft, ideal for an entertainment center. Double doors open up to the primary bedroom, showcasing a 3rd fireplace, his/her's walk-in closet, and a full ensuite w/dual sinks & a garden Jacuzzi jetted tub.
Lastly, the expansive backyard includes a covered patio, built-in BBQ, lush lemon and fig trees, and a sparkling self-cleaning pebble tec pool w/a rock waterfall! Don't miss out!
Contact an agent
Home facts
- Year built:2004
- Listing ID #:6917858
- Updated:November 15, 2025 at 06:13 PM
Rooms and interior
- Bedrooms:5
- Total bathrooms:4
- Full bathrooms:3
- Half bathrooms:1
- Living area:4,464 sq. ft.
Heating and cooling
- Cooling:Ceiling Fan(s)
- Heating:Natural Gas
Structure and exterior
- Year built:2004
- Building area:4,464 sq. ft.
- Lot area:0.24 Acres
Schools
- High school:Barry Goldwater High School
- Middle school:Sonoran Foothills School
- Elementary school:Sonoran Foothills School
Utilities
- Water:City Water
Finances and disclosures
- Price:$865,000
- Price per sq. ft.:$193.77
- Tax amount:$4,611 (2024)
New listings near 2409 W Woburn Lane
- New
 $184,900Active1.14 Acres
$184,900Active1.14 Acres45208 N 14th Street, New River, AZ 85087
MLS# 6947828Listed by: MY HOME GROUP REAL ESTATE - New
 $1,299,000Active3 beds 3 baths2,937 sq. ft.
$1,299,000Active3 beds 3 baths2,937 sq. ft.5675 E Desert Winds Drive, Cave Creek, AZ 85331
MLS# 6947781Listed by: COLDWELL BANKER REALTY - New
 $515,000Active4 beds 2 baths2,061 sq. ft.
$515,000Active4 beds 2 baths2,061 sq. ft.3105 W Espartero Way, Phoenix, AZ 85086
MLS# 6947737Listed by: SHIELDS REGAL REALTY - New
 $464,900Active3 beds 2 baths1,567 sq. ft.
$464,900Active3 beds 2 baths1,567 sq. ft.40800 N Apollo Way, Anthem, AZ 85086
MLS# 6947700Listed by: AZ FLAT FEE - New
 $499,000Active4 beds 3 baths2,691 sq. ft.
$499,000Active4 beds 3 baths2,691 sq. ft.9148 W Lone Cactus Drive, Peoria, AZ 85382
MLS# 6947633Listed by: REVINRE - New
 $1,195,000Active5 beds 4 baths2,816 sq. ft.
$1,195,000Active5 beds 4 baths2,816 sq. ft.5418 E Yolantha Street, Cave Creek, AZ 85331
MLS# 6947634Listed by: ARIZONA RESOURCE REALTY - New
 $460,000Active3 beds 3 baths1,655 sq. ft.
$460,000Active3 beds 3 baths1,655 sq. ft.29433 N 22nd Avenue, Phoenix, AZ 85085
MLS# 6946011Listed by: REALTY ONE GROUP - New
 $450,000Active3 beds 2 baths1,215 sq. ft.
$450,000Active3 beds 2 baths1,215 sq. ft.1906 E Calvary Road, New River, AZ 85087
MLS# 6946104Listed by: N.B. ANDREWS AND ASSOCIATES - New
 $240,000Active2.25 Acres
$240,000Active2.25 Acres1912 E Cavalry Road #202-20-306 B, New River, AZ 85087
MLS# 6946125Listed by: N.B. ANDREWS AND ASSOCIATES - New
 $1,350,000Active3 beds 4 baths4,254 sq. ft.
$1,350,000Active3 beds 4 baths4,254 sq. ft.33948 N 81st Street, Scottsdale, AZ 85266
MLS# 6946157Listed by: TRILLIONAIRE REALTY
