28603 N 50th Place, Deer Valley, AZ 85331
Local realty services provided by:HUNT Real Estate ERA
28603 N 50th Place,Cave Creek, AZ 85331
$549,900
- 3 Beds
- 2 Baths
- - sq. ft.
- Single family
- Pending
Listed by: kimberley doering
Office: redfin corporation
MLS#:6927280
Source:ARMLS
Price summary
- Price:$549,900
About this home
Situated on a quiet cul-de-sac in the heart of Tatum Ranch, this refined Cave Creek residence captures the essence of Arizona living. Thoughtfully remodeled from top to bottom, the home features three bedrooms and two full baths, blending modern comfort with timeless style. The expansive open kitchen is a true showpiece, offering soft-close cabinetry, a generous island, all-new appliances, and an oversized pantry and laundry room designed for both function and storage. Fresh exterior paint, new luxury vinyl flooring, and carefully selected finishes elevate every space, while a newer roof, HVAC, water heater, and a brand-new pool motor ensure peace of mind for years to come. Outdoors, enjoy the ultimate Arizona lifestyle. A sparkling pool serves as the centerpiece of your private retreat, perfectly positioned with no homes behind or to the west. The highly desired north/south orientation enhances natural light while keeping the home comfortable year-round. Located just minutes from the charm of downtown Cave Creekwith its vibrant dining, boutiques, and local eventsyou'll have the best of the desert at your doorstep. This is a rare opportunity to own a beautifully updated home in one of the Valley's most sought-after communities, where pride of ownership and the Arizona lifestyle come together seamlessly.
Contact an agent
Home facts
- Year built:2000
- Listing ID #:6927280
- Updated:November 15, 2025 at 10:11 AM
Rooms and interior
- Bedrooms:3
- Total bathrooms:2
- Full bathrooms:2
Heating and cooling
- Cooling:Ceiling Fan(s), ENERGY STAR Qualified Equipment, Programmable Thermostat
- Heating:Electric
Structure and exterior
- Year built:2000
- Lot area:0.13 Acres
Schools
- High school:Cactus Shadows High School
- Middle school:Sonoran Trails Middle School
- Elementary school:Horseshoe Trails Elementary School
Utilities
- Water:City Water
Finances and disclosures
- Price:$549,900
- Tax amount:$1,389
New listings near 28603 N 50th Place
- New
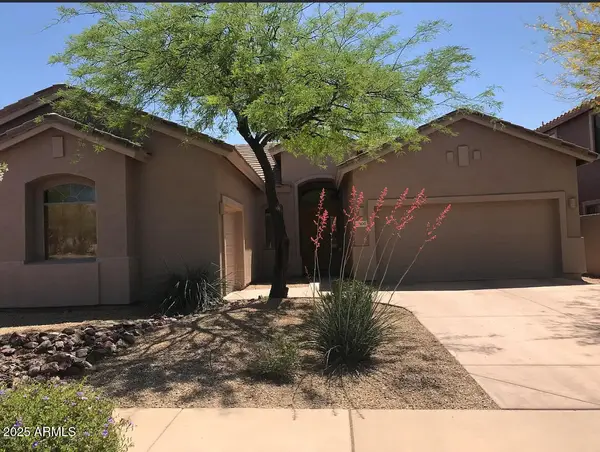 $515,000Active4 beds 2 baths2,061 sq. ft.
$515,000Active4 beds 2 baths2,061 sq. ft.3105 W Espartero Way, Phoenix, AZ 85086
MLS# 6947737Listed by: SHIELDS REGAL REALTY - New
 $464,900Active3 beds 2 baths1,567 sq. ft.
$464,900Active3 beds 2 baths1,567 sq. ft.40800 N Apollo Way, Anthem, AZ 85086
MLS# 6947700Listed by: AZ FLAT FEE - New
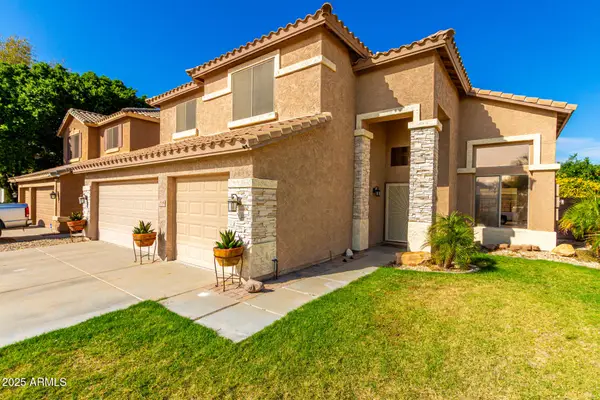 $499,000Active4 beds 3 baths2,691 sq. ft.
$499,000Active4 beds 3 baths2,691 sq. ft.9148 W Lone Cactus Drive, Peoria, AZ 85382
MLS# 6947633Listed by: REVINRE - New
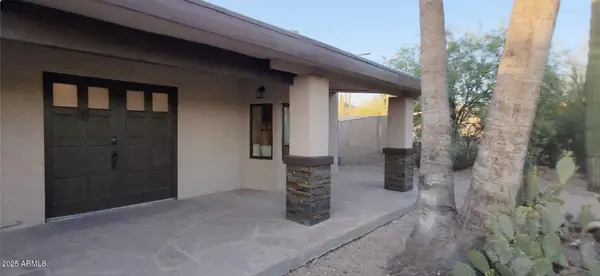 $1,195,000Active5 beds 4 baths2,816 sq. ft.
$1,195,000Active5 beds 4 baths2,816 sq. ft.5418 E Yolantha Street, Cave Creek, AZ 85331
MLS# 6947634Listed by: ARIZONA RESOURCE REALTY - New
 $460,000Active3 beds 3 baths1,655 sq. ft.
$460,000Active3 beds 3 baths1,655 sq. ft.29433 N 22nd Avenue, Phoenix, AZ 85085
MLS# 6946011Listed by: REALTY ONE GROUP - New
 $450,000Active3 beds 2 baths1,215 sq. ft.
$450,000Active3 beds 2 baths1,215 sq. ft.1906 E Calvary Road, New River, AZ 85087
MLS# 6946104Listed by: N.B. ANDREWS AND ASSOCIATES - New
 $240,000Active2.25 Acres
$240,000Active2.25 Acres1912 E Cavalry Road #202-20-306 B, New River, AZ 85087
MLS# 6946125Listed by: N.B. ANDREWS AND ASSOCIATES - New
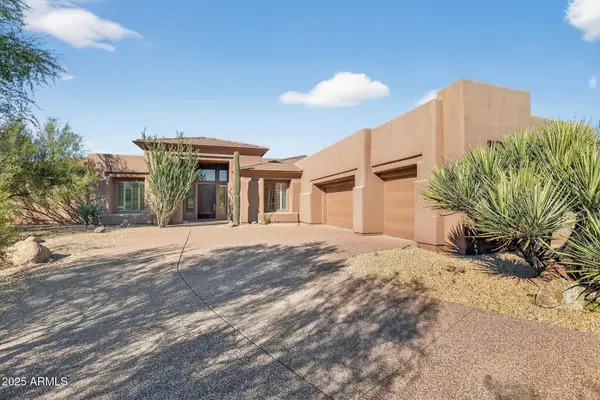 $1,350,000Active3 beds 4 baths4,254 sq. ft.
$1,350,000Active3 beds 4 baths4,254 sq. ft.33948 N 81st Street, Scottsdale, AZ 85266
MLS# 6946157Listed by: TRILLIONAIRE REALTY - New
 $649,900Active4 beds 2 baths1,845 sq. ft.
$649,900Active4 beds 2 baths1,845 sq. ft.4438 E Rowel Road, Phoenix, AZ 85050
MLS# 6946159Listed by: EXP REALTY - New
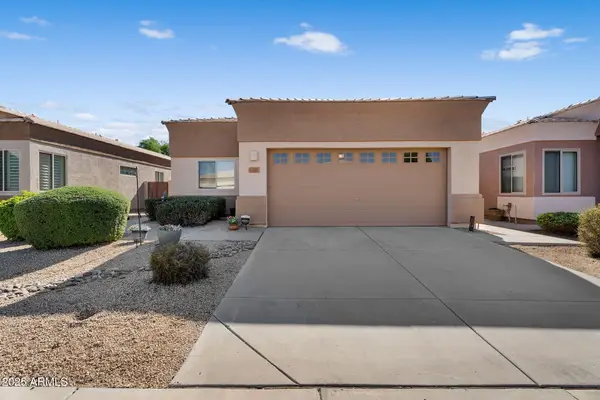 $499,900Active3 beds 2 baths1,592 sq. ft.
$499,900Active3 beds 2 baths1,592 sq. ft.6387 W Pontiac Drive, Glendale, AZ 85308
MLS# 6946263Listed by: EXP REALTY
