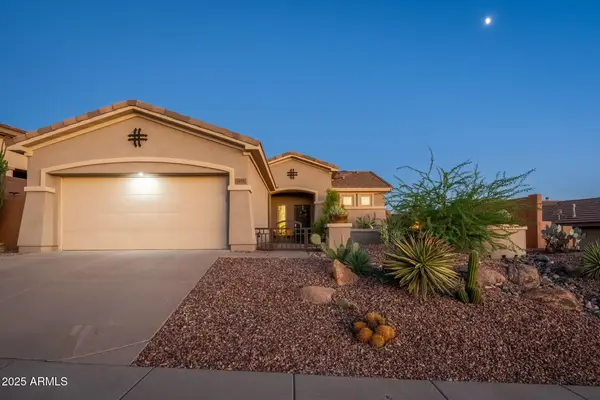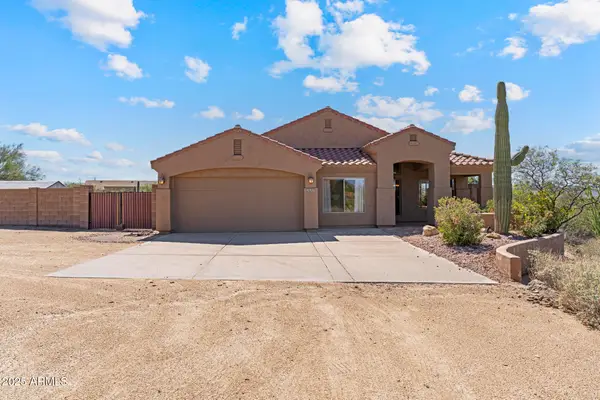3181 W Caleb Road, Deer Valley, AZ 85083
Local realty services provided by:HUNT Real Estate ERA
3181 W Caleb Road,Phoenix, AZ 85083
$459,999
- 3 Beds
- 2 Baths
- - sq. ft.
- Single family
- Pending
Listed by:hannah maroney
Office:real broker
MLS#:6917413
Source:ARMLS
Price summary
- Price:$459,999
About this home
This property is eligible for 4.99 % VA LOAN ASSUMPTION by another qualified VA borrower, subject to lender and VA approval. Welcome to this beautifully upgraded 3-bedroom, 2-bathroom home in the highly desirable gated Middle Vista community, offering enhanced privacy, security, and access to private playgrounds and green spaces. Built in 2024, this single-level ''Coronado'' model features 1,411 square feet of thoughtfully crafted living space—perfect for both relaxing and entertaining.The open-concept great room seamlessly connects the kitchen, dining, and living areas, creating a warm and inviting space for gatherings of all kinds. Step outside to a covered patio and a lush, grassy backyard with built-in planters—ideal for enjoying the outdoors in comfort and style. The kitchen is equipped with sleek Frigidaire appliances, while the laundry room includes a Samsung washer and dryer for everyday convenience. Energy-efficient ceiling fans in every bedroom and a slotted garage storage system add comfort and functionality. Permanent holiday lighting brings festive charm and year-round curb appeal. The owner's suite is privately located at the rear of the home and includes a spacious en-suite bath and large closet. Two additional bedrooms off the foyer offer flexible space for guests, hobbies, or a home office. Middle Vista offers a welcoming environment with exclusive access to private playgrounds and green spaces, perfect for enjoying the outdoors just steps from your door. Located minutes from major employers like TSMC, Gore, USAA, and HonorHealth, and with easy access to I-17 and Lake Pleasant, this home offers the perfect blend of convenience, recreation, and peaceful living. Don't miss your chance to own this move-in-ready gem in one of Phoenix's most desirable neighborhoods.
Contact an agent
Home facts
- Year built:2024
- Listing ID #:6917413
- Updated:October 03, 2025 at 09:21 AM
Rooms and interior
- Bedrooms:3
- Total bathrooms:2
- Full bathrooms:2
Heating and cooling
- Heating:Natural Gas
Structure and exterior
- Year built:2024
- Lot area:0.12 Acres
Schools
- High school:Sandra Day O'Connor High School
- Middle school:Stetson Hills School
- Elementary school:Stetson Hills School
Utilities
- Water:City Water
Finances and disclosures
- Price:$459,999
- Tax amount:$177
New listings near 3181 W Caleb Road
- New
 $525,000Active2 beds 2 baths1,400 sq. ft.
$525,000Active2 beds 2 baths1,400 sq. ft.41921 N Crooked Stick Road, Anthem, AZ 85086
MLS# 6928304Listed by: HOMESMART - Open Sat, 11am to 2pmNew
 $415,900Active2 beds 2 baths1,606 sq. ft.
$415,900Active2 beds 2 baths1,606 sq. ft.19810 N 90th Lane, Peoria, AZ 85382
MLS# 6928282Listed by: DPR REALTY LLC - Open Sat, 10am to 1:30pmNew
 $765,000Active2 beds 2 baths1,410 sq. ft.
$765,000Active2 beds 2 baths1,410 sq. ft.6961 E Purple Shade Circle, Scottsdale, AZ 85266
MLS# 6928267Listed by: RUSS LYON SOTHEBY'S INTERNATIONAL REALTY - New
 $769,000Active4 beds 2 baths2,339 sq. ft.
$769,000Active4 beds 2 baths2,339 sq. ft.509 E Seco Place, Phoenix, AZ 85086
MLS# 6928237Listed by: RUSS LYON SOTHEBY'S INTERNATIONAL REALTY - New
 $1,200,000Active3 beds 2 baths2,532 sq. ft.
$1,200,000Active3 beds 2 baths2,532 sq. ft.45214 N 15th Way, New River, AZ 85087
MLS# 6928195Listed by: HOMESMART - New
 $580,000Active3 beds 2 baths2,099 sq. ft.
$580,000Active3 beds 2 baths2,099 sq. ft.2606 W Perdido Way, Phoenix, AZ 85086
MLS# 6928208Listed by: MY HOME GROUP REAL ESTATE - New
 $420,000Active2 beds 2 baths1,457 sq. ft.
$420,000Active2 beds 2 baths1,457 sq. ft.9322 W Topeka Drive, Peoria, AZ 85382
MLS# 6928219Listed by: HOMESMART - New
 $1,249,000Active5 beds 4 baths3,814 sq. ft.
$1,249,000Active5 beds 4 baths3,814 sq. ft.20735 N 58th Lane, Glendale, AZ 85308
MLS# 6928155Listed by: HOMESMART - Open Sat, 11am to 1pmNew
 $349,900Active2 beds 2 baths1,325 sq. ft.
$349,900Active2 beds 2 baths1,325 sq. ft.9115 W Kimberly Way, Peoria, AZ 85382
MLS# 6928055Listed by: RUSS LYON SOTHEBY'S INTERNATIONAL REALTY - Open Sat, 10am to 1pmNew
 $825,000Active3 beds 2 baths2,147 sq. ft.
$825,000Active3 beds 2 baths2,147 sq. ft.26913 N 15th Drive, Phoenix, AZ 85085
MLS# 6928088Listed by: EXP REALTY
