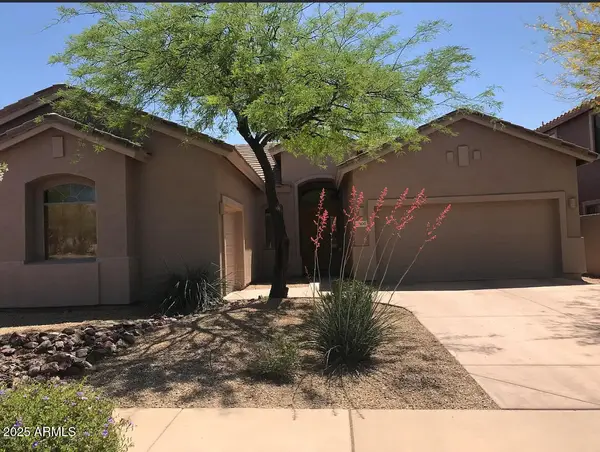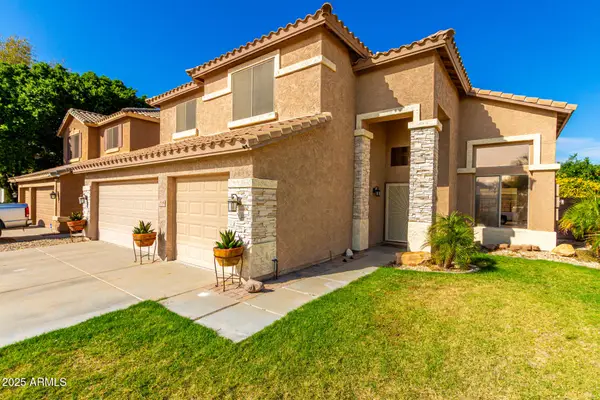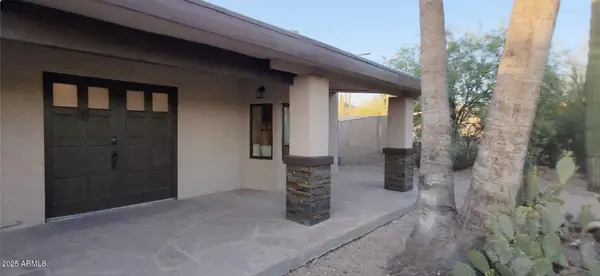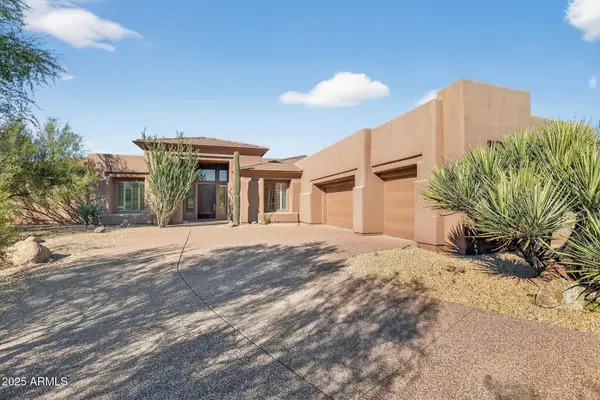34030 N 43rd Street, Deer Valley, AZ 85331
Local realty services provided by:ERA Four Feathers Realty, L.C.
34030 N 43rd Street,Cave Creek, AZ 85331
$735,000
- 3 Beds
- 3 Baths
- 2,559 sq. ft.
- Single family
- Pending
Listed by: nina cimini480-251-5914
Office: homesmart
MLS#:6919372
Source:ARMLS
Price summary
- Price:$735,000
- Price per sq. ft.:$287.22
- Monthly HOA dues:$63.33
About this home
DOVE VALLEY RANCH DREAM HOME featuring 2,559 square feet of living space including 3 bedrooms/den/office, 2.5 bathrooms, 2 car garage, patio *Loaded with NEW items, upgrades, improvements and special features *Gated Community *Two NEW Air Conditioner/Heat Pump units *NEW Roof and gutter system (2025) *NEW interior/exterior paint *NEW west facing double pane windows in kitchen and bedroom *NEW Vinyl Plank Flooring (New carpet in bedrooms) *Two NEW WIFI enabled thermostats *Gorgeous NEW glass French patio door *NEW hot water heater *NEW Led can lights throughout house *(Please see documents tab for full list of upgrades). Perfect home for entertaining! The eat-in kitchen features a kitchen island, breakfast nook, walk-in pantry, tall cabinets, granite countertops, NEW backsplash, NEW lighting over island. All appliances convey (stainless steel refrigerator, NEW LG dishwasher, range/oven, NEW cooktop, NEW garbage disposal, side-by-side washer dryer and TV in kitchen!). Living spaces include spacious living room, family room and bonus room with NEW glass doors (currently being used as an office, could also be a den or bedroom with closet addition). Large primary bedroom suite with walk-in closet and adjoining bath with double sinks, NEW shower head and tub faucet/gigantic walk-in wrap around closet with NEW smoked glass doors. Two supporting bedrooms are split for privacy. Convenient ½ Bathroom *Low-maintenance backyard with synthetic grass and a picturesque view of the Sonoran Preserve invites relaxation. All NEW LED can lights (16) throughout home, NEW garage door opener, . Nestled in the desirable Cave Creek Dove Valley Ranch, close to hiking trails and the Dove Valley Ranch Golf Club, this home is a perfect blend of comfort and accessibility. Rentals are allowed in this community. Don't miss out on this exceptional opportunity!
Contact an agent
Home facts
- Year built:2002
- Listing ID #:6919372
- Updated:November 15, 2025 at 07:07 PM
Rooms and interior
- Bedrooms:3
- Total bathrooms:3
- Full bathrooms:2
- Half bathrooms:1
- Living area:2,559 sq. ft.
Heating and cooling
- Cooling:Ceiling Fan(s), Programmable Thermostat
- Heating:Electric
Structure and exterior
- Year built:2002
- Building area:2,559 sq. ft.
- Lot area:0.15 Acres
Schools
- High school:Cactus Shadows High School
- Middle school:Sonoran Trails Middle School
- Elementary school:Lone Mountain Elementary School
Utilities
- Water:City Water
Finances and disclosures
- Price:$735,000
- Price per sq. ft.:$287.22
- Tax amount:$1,987 (2024)
New listings near 34030 N 43rd Street
- New
 $184,900Active1.14 Acres
$184,900Active1.14 Acres45208 N 14th Street, New River, AZ 85087
MLS# 6947828Listed by: MY HOME GROUP REAL ESTATE - New
 $1,299,000Active3 beds 3 baths2,937 sq. ft.
$1,299,000Active3 beds 3 baths2,937 sq. ft.5675 E Desert Winds Drive, Cave Creek, AZ 85331
MLS# 6947781Listed by: COLDWELL BANKER REALTY - New
 $515,000Active4 beds 2 baths2,061 sq. ft.
$515,000Active4 beds 2 baths2,061 sq. ft.3105 W Espartero Way, Phoenix, AZ 85086
MLS# 6947737Listed by: SHIELDS REGAL REALTY - New
 $464,900Active3 beds 2 baths1,567 sq. ft.
$464,900Active3 beds 2 baths1,567 sq. ft.40800 N Apollo Way, Anthem, AZ 85086
MLS# 6947700Listed by: AZ FLAT FEE - New
 $499,000Active4 beds 3 baths2,691 sq. ft.
$499,000Active4 beds 3 baths2,691 sq. ft.9148 W Lone Cactus Drive, Peoria, AZ 85382
MLS# 6947633Listed by: REVINRE - New
 $1,195,000Active5 beds 4 baths2,816 sq. ft.
$1,195,000Active5 beds 4 baths2,816 sq. ft.5418 E Yolantha Street, Cave Creek, AZ 85331
MLS# 6947634Listed by: ARIZONA RESOURCE REALTY - New
 $460,000Active3 beds 3 baths1,655 sq. ft.
$460,000Active3 beds 3 baths1,655 sq. ft.29433 N 22nd Avenue, Phoenix, AZ 85085
MLS# 6946011Listed by: REALTY ONE GROUP - New
 $450,000Active3 beds 2 baths1,215 sq. ft.
$450,000Active3 beds 2 baths1,215 sq. ft.1906 E Calvary Road, New River, AZ 85087
MLS# 6946104Listed by: N.B. ANDREWS AND ASSOCIATES - New
 $240,000Active2.25 Acres
$240,000Active2.25 Acres1912 E Cavalry Road #202-20-306 B, New River, AZ 85087
MLS# 6946125Listed by: N.B. ANDREWS AND ASSOCIATES - New
 $1,350,000Active3 beds 4 baths4,254 sq. ft.
$1,350,000Active3 beds 4 baths4,254 sq. ft.33948 N 81st Street, Scottsdale, AZ 85266
MLS# 6946157Listed by: TRILLIONAIRE REALTY
