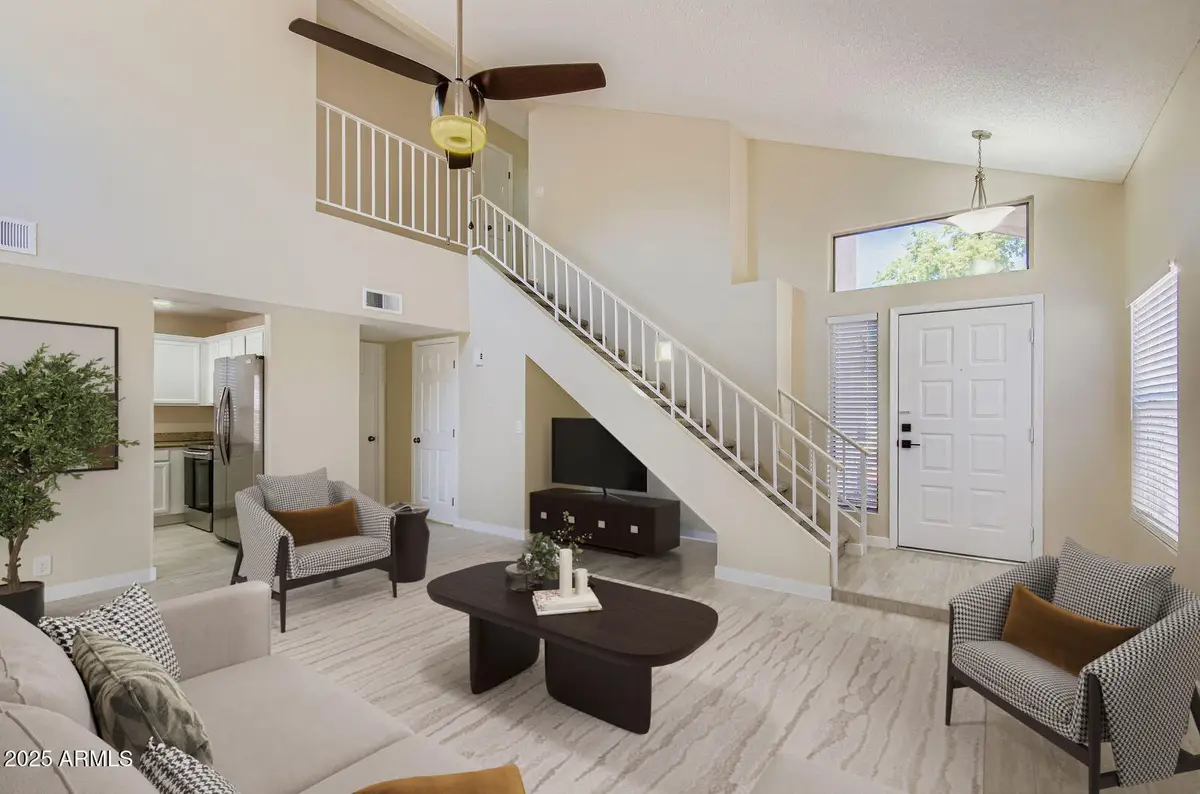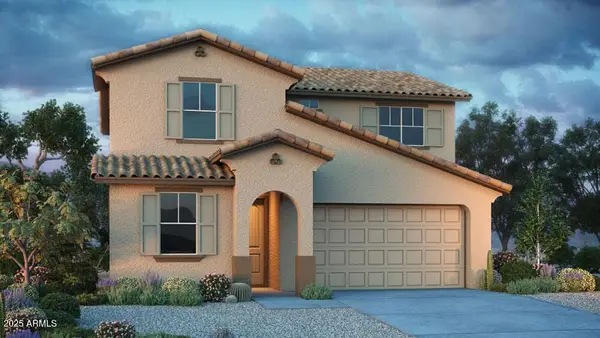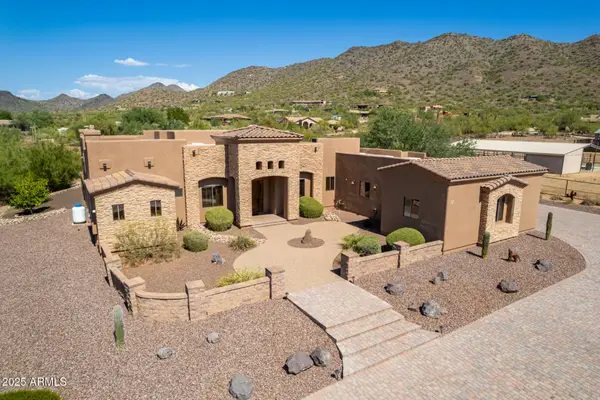4055 W Whispering Wind Drive, Glendale, AZ 85310
Local realty services provided by:ERA Four Feathers Realty, L.C.



4055 W Whispering Wind Drive,Glendale, AZ 85310
$425,000
- 3 Beds
- 3 Baths
- 1,278 sq. ft.
- Single family
- Active
Listed by:jon hegreness
Office:re/max alliance group
MLS#:6903077
Source:ARMLS
Price summary
- Price:$425,000
- Price per sq. ft.:$332.55
- Monthly HOA dues:$20
About this home
This meticulously maintained home is move-in ready with quality upgrades throughout. Sits on a lot with nobody directly behind. The owners have cared for this home for over 10 years, adding refinished cabinets with soft-close hinges, newer appliances, refreshed lighting, updated door hardware, new toilets, and upgraded carpet, pad, and tile. All the bathrooms are fully refinished. Includes option for a brand-new washer and dryer. Other updates: new irrigation system with timer, new water heater, AC just one year old, and full PEX plumbing upgrade from the original Polybutylene. Located in the sought-after Happy Valley area near theaters, shopping, dining, hiking trails, and with quick access to I-17 and Loop 101—just minutes from the new TSMC Chip Factory. Don't miss this rare find!
Contact an agent
Home facts
- Year built:1989
- Listing Id #:6903077
- Updated:August 08, 2025 at 03:10 PM
Rooms and interior
- Bedrooms:3
- Total bathrooms:3
- Full bathrooms:2
- Half bathrooms:1
- Living area:1,278 sq. ft.
Heating and cooling
- Cooling:Ceiling Fan(s)
- Heating:Electric
Structure and exterior
- Year built:1989
- Building area:1,278 sq. ft.
- Lot area:0.09 Acres
Schools
- High school:Sandra Day O'Connor High School
- Middle school:Desert Sage Elementary School
- Elementary school:Desert Sage Elementary School
Utilities
- Water:City Water
Finances and disclosures
- Price:$425,000
- Price per sq. ft.:$332.55
- Tax amount:$1,335 (2024)
New listings near 4055 W Whispering Wind Drive
- New
 $800,000Active3 beds 3 baths2,661 sq. ft.
$800,000Active3 beds 3 baths2,661 sq. ft.42019 N Golf Crest Road, Anthem, AZ 85086
MLS# 6905695Listed by: MOMENTUM BROKERS LLC - New
 $369,000Active3 beds 2 baths1,475 sq. ft.
$369,000Active3 beds 2 baths1,475 sq. ft.10761 W Beaubien Drive, Peoria, AZ 85373
MLS# 6905719Listed by: BERKSHIRE HATHAWAY HOMESERVICES ARIZONA PROPERTIES - New
 $872,216Active4 beds 3 baths2,770 sq. ft.
$872,216Active4 beds 3 baths2,770 sq. ft.7392 W Gambit Trail, Peoria, AZ 85383
MLS# 6905720Listed by: HOMELOGIC REAL ESTATE - New
 $423,900Active2 beds 2 baths1,448 sq. ft.
$423,900Active2 beds 2 baths1,448 sq. ft.9064 W Marco Polo Road, Peoria, AZ 85382
MLS# 6905736Listed by: HOMESMART - New
 $314,000Active2 beds 3 baths1,030 sq. ft.
$314,000Active2 beds 3 baths1,030 sq. ft.2150 W Alameda Road #1390, Phoenix, AZ 85085
MLS# 6905768Listed by: HOMESMART - New
 $598,744Active4 beds 3 baths2,373 sq. ft.
$598,744Active4 beds 3 baths2,373 sq. ft.32597 N 122nd Lane, Peoria, AZ 85383
MLS# 6905690Listed by: TAYLOR MORRISON (MLS ONLY) - New
 $650,000Active3 beds 2 baths2,165 sq. ft.
$650,000Active3 beds 2 baths2,165 sq. ft.21379 N 105th Avenue, Peoria, AZ 85382
MLS# 6905661Listed by: BROKERS HUB REALTY, LLC - New
 $1,385,000Active4 beds 3 baths3,264 sq. ft.
$1,385,000Active4 beds 3 baths3,264 sq. ft.3730 E Cloud Road, Cave Creek, AZ 85331
MLS# 6905634Listed by: DAISY DREAM HOMES REAL ESTATE, LLC - New
 $650,000Active3 beds 3 baths2,190 sq. ft.
$650,000Active3 beds 3 baths2,190 sq. ft.20391 N 55th Drive, Glendale, AZ 85308
MLS# 6905580Listed by: KELLER WILLIAMS ARIZONA REALTY - New
 $565,000Active48871 Acres
$565,000Active48871 Acres-- W Peoria Avenue, Peoria, AZ 85383
MLS# 6905537Listed by: BEST HOMES REAL ESTATE
