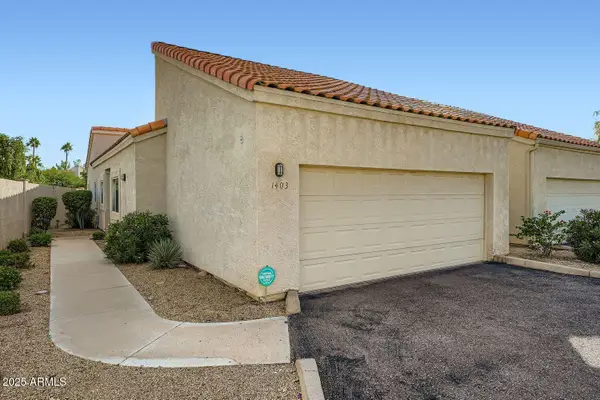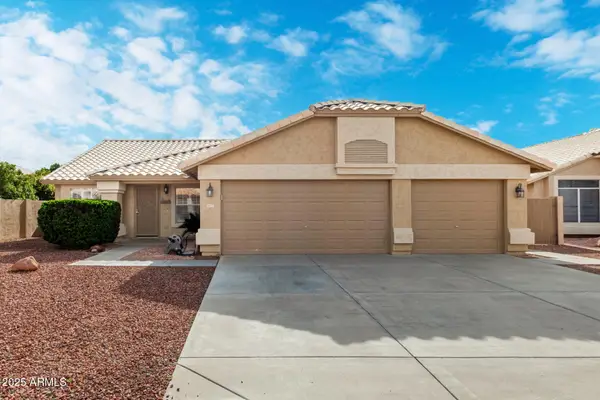4123 E Burnside Trail, Deer Valley, AZ 85331
Local realty services provided by:HUNT Real Estate ERA
Listed by: patricia l irwin, michael king mcdonald
Office: homesmart lifestyles
MLS#:6911567
Source:ARMLS
Price summary
- Price:$1,175,000
- Price per sq. ft.:$355.09
- Monthly HOA dues:$200
About this home
CAVE CREEK PARADISE! Welcome to this stunning 4-bedroom, 3-bath home
located on a corner lot in Ashler Hills Estates, a small gated community. Step
inside this upgraded split floor plan with an open kitchen and retreat backyard
perfect for entertaining. High ceilings and custom window treatments enhance
each room with natural light. The kitchen is a chef's delight with gas cooktop, new
GE Profile oven stack and refrigerator, prep island, granite countertops and
spacious cabinetry. Primary suite includes an expansive closet with custom built
in features, steam shower with bench and soaking tub. Hickory hardwood and tile
enrich the interior floors leading you to the impressive southern facing backyard
with Scabos travertine pavers, built-in Pergola and BBQ. Enjoy lounging and entertaining with the gentle sound of a bubbling custom water feature and gas firepit. Artificial turf accents the Baja shelf pool and Bullfrog spa. Pocket savings with the integrated Solar/Back-up Battery installed in 2023 as part of the APS multi-year contract with Generac Grid Services (seller pays loan at closing). This unique system stores solar energy for daily home use and as a backup in the event of a power outage. Don't miss the chance to make this home your own!
Contact an agent
Home facts
- Year built:2010
- Listing ID #:6911567
- Updated:November 19, 2025 at 04:02 PM
Rooms and interior
- Bedrooms:4
- Total bathrooms:3
- Full bathrooms:3
- Living area:3,309 sq. ft.
Heating and cooling
- Cooling:Ceiling Fan(s)
- Heating:Natural Gas
Structure and exterior
- Year built:2010
- Building area:3,309 sq. ft.
- Lot area:0.34 Acres
Schools
- High school:Cactus Shadows High School
- Middle school:Sonoran Trails Middle School
- Elementary school:Lone Mountain Elementary School
Utilities
- Water:City Water
Finances and disclosures
- Price:$1,175,000
- Price per sq. ft.:$355.09
- Tax amount:$3,724 (2024)
New listings near 4123 E Burnside Trail
- New
 $489,000Active3 beds 2 baths2,338 sq. ft.
$489,000Active3 beds 2 baths2,338 sq. ft.40420 N Chase Oaks Way, Anthem, AZ 85086
MLS# 6949112Listed by: HOMESMART - New
 $1,749,900Active5 beds 5 baths3,344 sq. ft.
$1,749,900Active5 beds 5 baths3,344 sq. ft.40229 N 32 Street, Cave Creek, AZ 85331
MLS# 6949089Listed by: HOMESMART - New
 $610,000Active4 beds 3 baths2,666 sq. ft.
$610,000Active4 beds 3 baths2,666 sq. ft.2251 W Clearview Trail, Anthem, AZ 85086
MLS# 6949067Listed by: EXP REALTY - New
 $341,000Active1 beds 2 baths1,196 sq. ft.
$341,000Active1 beds 2 baths1,196 sq. ft.40404 N New River Road, Phoenix, AZ 85086
MLS# 6948907Listed by: DESERT GATEWAY REALTY - Open Thu, 4 to 6pmNew
 $365,000Active3 beds 2 baths1,163 sq. ft.
$365,000Active3 beds 2 baths1,163 sq. ft.7101 W Beardsley Road #1403, Glendale, AZ 85308
MLS# 6948909Listed by: KELLER WILLIAMS ARIZONA REALTY - Open Fri, 10am to 12pmNew
 $499,000Active4 beds 2 baths1,824 sq. ft.
$499,000Active4 beds 2 baths1,824 sq. ft.9953 W Mohawk Lane, Peoria, AZ 85382
MLS# 6948994Listed by: KELLER WILLIAMS, PROFESSIONAL PARTNERS - New
 $639,900Active2 beds 2 baths2,245 sq. ft.
$639,900Active2 beds 2 baths2,245 sq. ft.8423 W Behrend Drive, Peoria, AZ 85382
MLS# 6948758Listed by: RUSS LYON SOTHEBY'S INTERNATIONAL REALTY - New
 $1,100,000Active4 beds 4 baths3,044 sq. ft.
$1,100,000Active4 beds 4 baths3,044 sq. ft.32654 N 58th Street, Cave Creek, AZ 85331
MLS# 6948791Listed by: MY HOME GROUP REAL ESTATE - New
 $2,000,000Active4 beds 5 baths3,671 sq. ft.
$2,000,000Active4 beds 5 baths3,671 sq. ft.6374 E Amber Sun Drive, Scottsdale, AZ 85266
MLS# 6948634Listed by: FATHOM REALTY ELITE - New
 $489,000Active3 beds 2 baths1,670 sq. ft.
$489,000Active3 beds 2 baths1,670 sq. ft.7537 W Wescott Drive, Glendale, AZ 85308
MLS# 6948626Listed by: PROPERTY FOR YOU REALTY
