6374 E Amber Sun Drive, Deer Valley, AZ 85266
Local realty services provided by:ERA Brokers Consolidated
Listed by: mark marsillo
Office: fathom realty elite
MLS#:6948634
Source:ARMLS
Price summary
- Price:$2,000,000
About this home
Nestled within the coveted guard-gated golf and resort community of Terravita, this exquisite single-level residence offers an exceptional blend of luxury, comfort, and refined modern living. Rarely available and highly sought after, the expanded Spiritus floor plan with a beautifully redesigned guest casita. The main house and casita provide 3,671 square feet of thoughtful interior space on an impressive 15,532sf cul-de-sac lot that backs to open desert, ensuring serenity, privacy, and mountain views. The moment you enter the home; you will notice the meticulous attention to detail. A sophisticated layout defined by generous room sizes, flowing sightlines, and abundant natural light. With 4 bedrooms, 4.5 baths, office/den/optional 5th bedroom, this home easily accommodates family, guests, work-from-home needs, and private retreats, all while maintaining an atmosphere of casual elegance. The completely remodeled casita offers visitors or long-term guests their own luxurious getaway. Updated with a refined contemporary aesthetic, it blends style and comfort seamlessly, making it ideal for hosting, multi-generational living, or a private office or studio space. Upgrades have been executed with exceptional taste and a commitment to high-end quality. A spectacular powder room remodel features elevated selections from Studio 41, including a stunning Gessi faucet and accessories. The space epitomizes modern sophistication, transforming a simple necessity into an unforgettable design moment. Throughout the home, carefully curated high-end lighting, ceiling fans, and added recessed lighting enhance both ambiance and functionality. In 2023, a new swimming pool and limestone patio were added, transforming the backyard into a resort-quality oasis. Whether lounging poolside, enjoying the shaded seating areas, or hosting gatherings near the fireplace and BBQ area, the space invites relaxation and connection with the surrounding natural beauty. The orientation of the lot, backing to open space, enhances both privacy and uninterrupted sunset views, creating a rare and highly desirable outdoor sanctuary. Practical improvements include a tankless hot water heater, and an electric car charging station add modern convenience. These thoughtful enhancements, combined with numerous other upgrades throughout, demonstrate the care and investment put into every aspect of the property. Living in Terravita means enjoying a world-class lifestyle centered around golf, fitness, dining, and social activities, all set within a breathtaking Sonoran Desert landscape. The community's amenities include lush walking trails, tennis and pickleball courts, clubhouse, pool, and award-winning golf course, complement the home's elevated style and appeal. This exceptional property represents a rare opportunity to own one of Terravita's most desirable floor plans on one of its larger, more private lotsfurther enriched by extensive, high-quality upgrades inside and out. Elegant, modern, and move-in ready, it is a sanctuary of comfort and beauty designed to embrace the best of Scottsdale luxury living.
Contact an agent
Home facts
- Year built:1997
- Listing ID #:6948634
- Updated:December 19, 2025 at 10:09 AM
Rooms and interior
- Bedrooms:4
- Total bathrooms:5
- Full bathrooms:4
- Half bathrooms:1
Heating and cooling
- Heating:Natural Gas
Structure and exterior
- Year built:1997
- Lot area:0.36 Acres
Schools
- High school:Cactus Shadows High School
- Middle school:Sonoran Trails Middle School
- Elementary school:Black Mountain Elementary School
Utilities
- Water:City Water
Finances and disclosures
- Price:$2,000,000
- Tax amount:$3,674
New listings near 6374 E Amber Sun Drive
- New
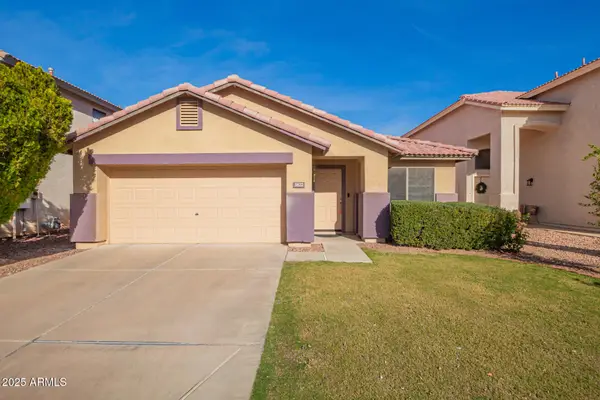 $489,900Active3 beds 2 baths1,705 sq. ft.
$489,900Active3 beds 2 baths1,705 sq. ft.3822 W Fallen Leaf Lane, Glendale, AZ 85310
MLS# 6959400Listed by: DELEX REALTY - New
 $997,000Active4 beds 4 baths4,014 sq. ft.
$997,000Active4 beds 4 baths4,014 sq. ft.2323 W Villa Cassandra Drive, Phoenix, AZ 85086
MLS# 6959333Listed by: RUSS LYON SOTHEBY'S INTERNATIONAL REALTY - New
 $569,990Active3 beds 2 baths1,779 sq. ft.
$569,990Active3 beds 2 baths1,779 sq. ft.7571 W Avenida Del Rey --, Peoria, AZ 85383
MLS# 6959256Listed by: COMPASS - New
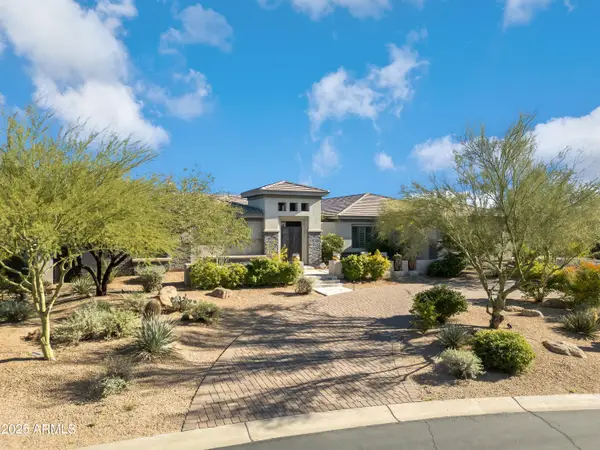 $1,990,000Active5 beds 5 baths4,947 sq. ft.
$1,990,000Active5 beds 5 baths4,947 sq. ft.27897 N 71st Street, Scottsdale, AZ 85266
MLS# 6959259Listed by: EXP REALTY - New
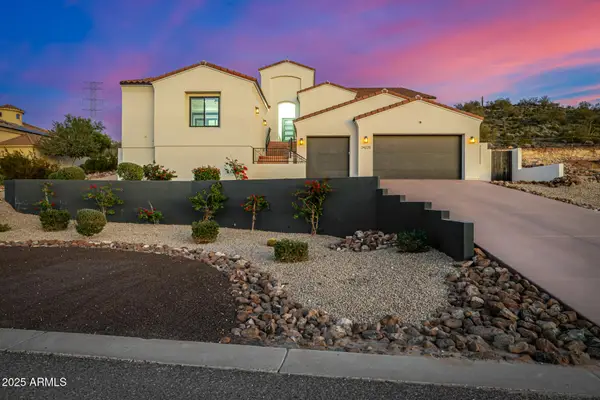 $1,749,000Active4 beds 5 baths3,270 sq. ft.
$1,749,000Active4 beds 5 baths3,270 sq. ft.24225 N 65th Avenue, Glendale, AZ 85310
MLS# 6959211Listed by: PRESTON PORTER REALTY INC - New
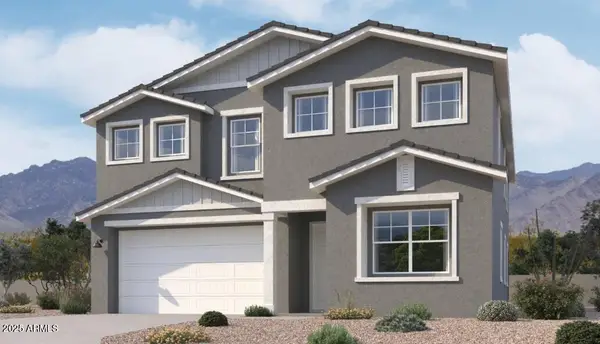 $689,990Active4 beds 4 baths3,024 sq. ft.
$689,990Active4 beds 4 baths3,024 sq. ft.25499 N 75th Lane, Peoria, AZ 85383
MLS# 6959218Listed by: COMPASS - New
 $649,318Active5 beds 3 baths3,120 sq. ft.
$649,318Active5 beds 3 baths3,120 sq. ft.10752 W Desert Elm Lane, Peoria, AZ 85383
MLS# 6958984Listed by: WEST USA REALTY - New
 $399,950Active3 beds 2 baths1,289 sq. ft.
$399,950Active3 beds 2 baths1,289 sq. ft.19519 N 53rd Drive, Glendale, AZ 85308
MLS# 6959006Listed by: REALTY ONE GROUP - Open Sat, 11am to 4pmNew
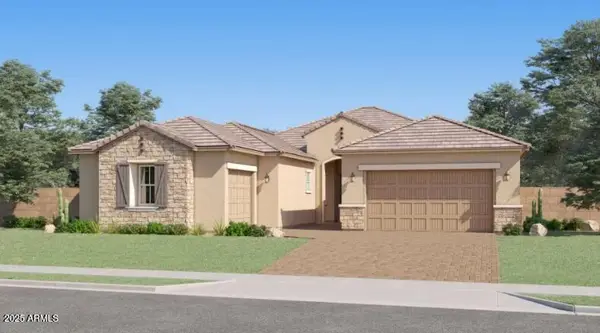 $907,990Active4 beds 3 baths3,024 sq. ft.
$907,990Active4 beds 3 baths3,024 sq. ft.26403 N 79th Drive, Peoria, AZ 85383
MLS# 6959023Listed by: LENNAR SALES CORP - New
 $480,000Active3 beds 2 baths1,264 sq. ft.
$480,000Active3 beds 2 baths1,264 sq. ft.4043 W Desert Hollow Drive, Phoenix, AZ 85083
MLS# 6958832Listed by: MY HOME GROUP REAL ESTATE
