4326 E Zenith Lane, Deer Valley, AZ 85331
Local realty services provided by:ERA Four Feathers Realty, L.C.
4326 E Zenith Lane,Cave Creek, AZ 85331
$929,000
- 4 Beds
- 3 Baths
- 2,761 sq. ft.
- Single family
- Pending
Listed by: audrey fischer
Office: coldwell banker realty
MLS#:6923829
Source:ARMLS
Price summary
- Price:$929,000
- Price per sq. ft.:$336.47
- Monthly HOA dues:$63.33
About this home
Freshly Painted and a NEW Price! Entertainer's dream home! Gorgeous and move in ready in the gated golf community of Dove Valley Ranch, this 4 bd/3 ba features a desirable split floorplan with an open living concept. Home boasts an unbelievable outdoor living and entertaining space with a gorgeous sparkling pool, jacuzzi spa, built in outdoor kitchen, a fire pit, a putting green, artificial turf and even an outdoor shower. The primary suite features an updated spa-like bathroom with a wonderful shower and generous walk-in closet all with access to the resort-like backyard via sliders. Other features include a guest area with a clever jack and jill bathroom, a fourth bedroom which is currently used as an office and a well-placed 3 bathroom for easy access from the pool and a 3-car garage. All of this is situated on a premium lot that is separated from neighbors by NAOS for added privacy. Updated pool equipment and NEW HVAC augment solar panels for very low monthly energy costs. Close to golf, shopping/dining, hiking and freeways.
Contact an agent
Home facts
- Year built:2002
- Listing ID #:6923829
- Updated:November 15, 2025 at 07:07 PM
Rooms and interior
- Bedrooms:4
- Total bathrooms:3
- Full bathrooms:3
- Living area:2,761 sq. ft.
Heating and cooling
- Cooling:Ceiling Fan(s), Programmable Thermostat
- Heating:Natural Gas
Structure and exterior
- Year built:2002
- Building area:2,761 sq. ft.
- Lot area:0.24 Acres
Schools
- High school:Cactus Shadows High School
- Middle school:Sonoran Trails Middle School
- Elementary school:Lone Mountain Elementary School
Utilities
- Water:City Water
Finances and disclosures
- Price:$929,000
- Price per sq. ft.:$336.47
- Tax amount:$2,770 (2024)
New listings near 4326 E Zenith Lane
- New
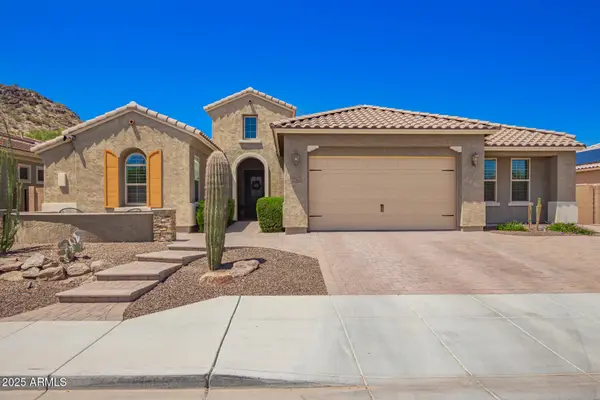 $1,100,000Active4 beds 4 baths3,735 sq. ft.
$1,100,000Active4 beds 4 baths3,735 sq. ft.27562 N 99th Drive, Peoria, AZ 85383
MLS# 6949593Listed by: GRAYSTONE REALTY - New
 $410,000Active3 beds 3 baths1,454 sq. ft.
$410,000Active3 beds 3 baths1,454 sq. ft.2160 W Barwick Drive, Phoenix, AZ 85085
MLS# 6949556Listed by: WEST USA REALTY - New
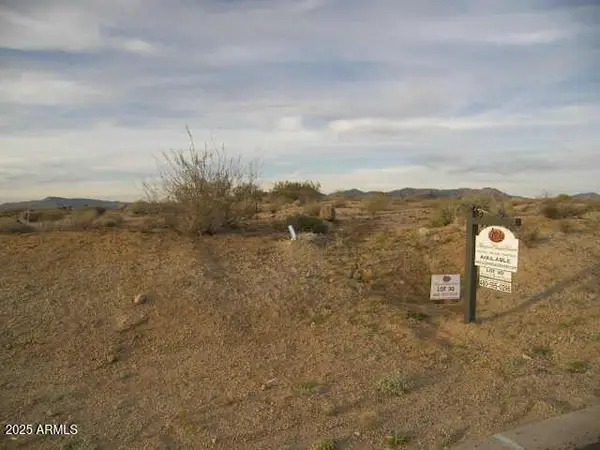 $499,999Active0.99 Acres
$499,999Active0.99 Acres8466 E Nightingale Star Drive #30, Scottsdale, AZ 85266
MLS# 6949536Listed by: COMPASS 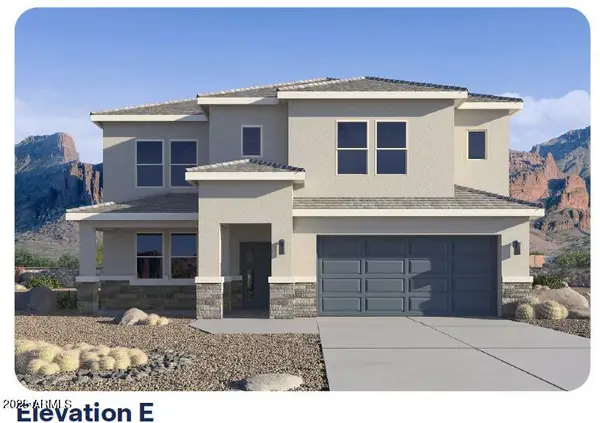 $884,870Pending4 beds 4 baths
$884,870Pending4 beds 4 baths24518 N 24th Way, Phoenix, AZ 85024
MLS# 6949283Listed by: DRH PROPERTIES INC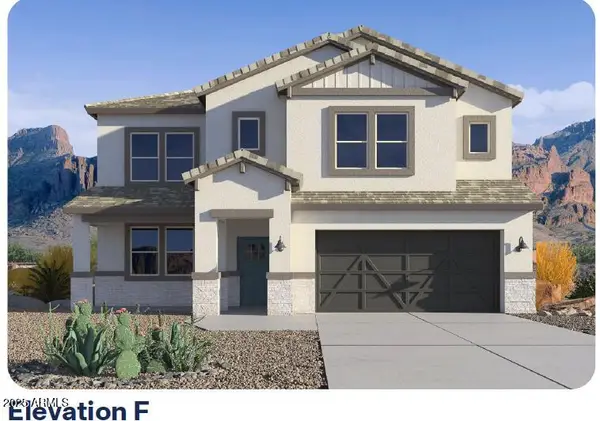 $916,910Pending4 beds 4 baths
$916,910Pending4 beds 4 baths2457 E Villa Linda Drive, Phoenix, AZ 85024
MLS# 6949296Listed by: DRH PROPERTIES INC- New
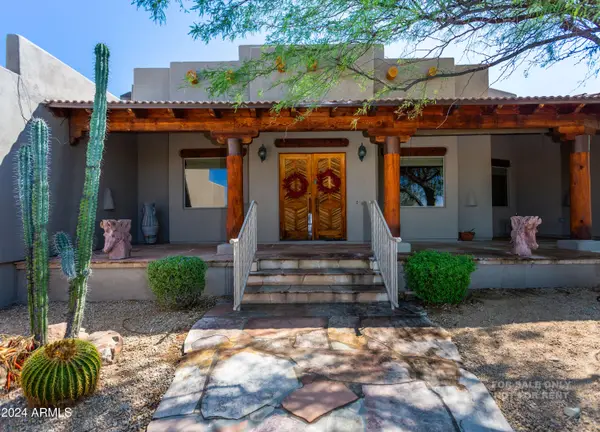 $2,600,000Active5 beds 5 baths5,799 sq. ft.
$2,600,000Active5 beds 5 baths5,799 sq. ft.40777 N Echo Canyon Drive, Cave Creek, AZ 85331
MLS# 6949285Listed by: MY HOME GROUP REAL ESTATE - New
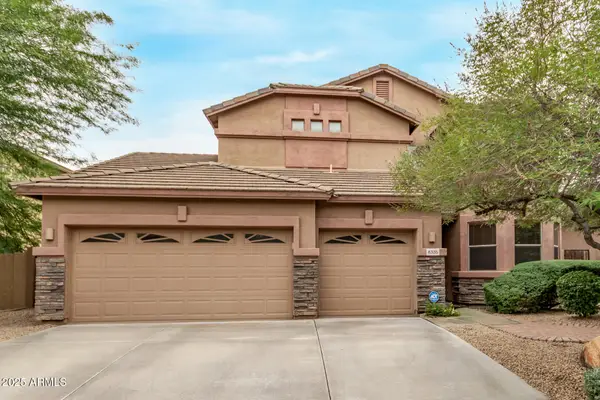 $615,000Active5 beds 3 baths2,758 sq. ft.
$615,000Active5 beds 3 baths2,758 sq. ft.8335 W Maya Drive, Peoria, AZ 85383
MLS# 6949301Listed by: RUSS LYON SOTHEBY'S INTERNATIONAL REALTY - New
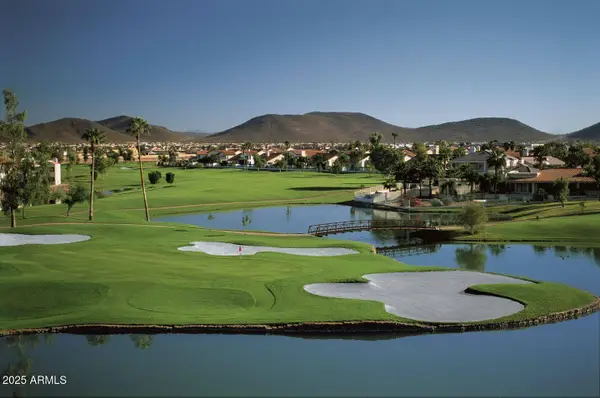 $649,000Active4 beds 3 baths2,293 sq. ft.
$649,000Active4 beds 3 baths2,293 sq. ft.7344 W Morrow Drive, Glendale, AZ 85308
MLS# 6949328Listed by: SUNHAVEN REAL ESTATE - New
 $535,000Active4 beds 3 baths2,483 sq. ft.
$535,000Active4 beds 3 baths2,483 sq. ft.34725 N 26th Avenue, Phoenix, AZ 85086
MLS# 6949344Listed by: DPR REALTY LLC - New
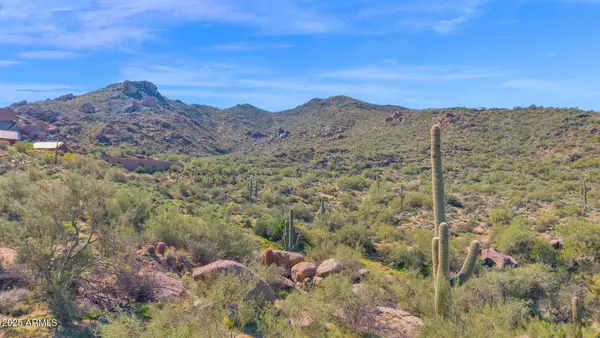 $1,100,000Active2.86 Acres
$1,100,000Active2.86 Acres37008 N Nighthawk Way #7, Carefree, AZ 85377
MLS# 6949375Listed by: RUSS LYON SOTHEBY'S INTERNATIONAL REALTY
