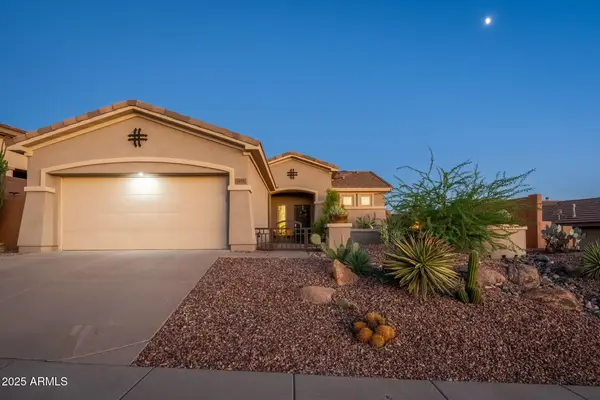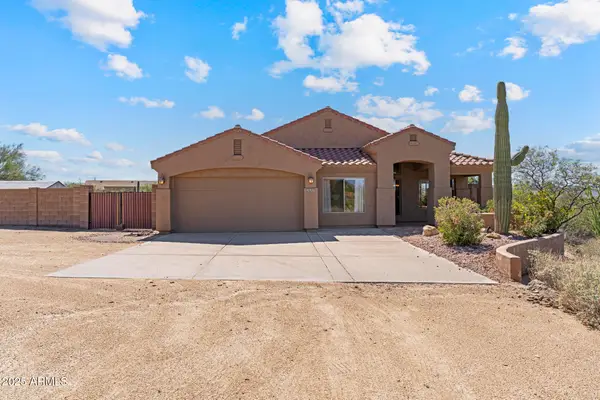4439 E Coyote Wash Drive, Deer Valley, AZ 85331
Local realty services provided by:HUNT Real Estate ERA
Listed by:megan k bruner
Office:compass
MLS#:6893834
Source:ARMLS
Price summary
- Price:$559,999
About this home
HUGE PRICE CHANGE DUE TO TIMING!, Priced WELL below comparable homes! OVER $100K BELOW MODEL MATCH DOWN THE STREET! this is an INCREDIBLE OPPORTUNITY you DON'T want to miss! MAKE AN OFFER!
Surround yourself with Gorgeous Mountain Views!
WELCOME to this beautifully maintained two-story home nestled in the HIGHLY DESIRABLE gated community of Dove Valley Ranch!
With 4 spacious bedrooms and 3 full bathrooms—including a main-level bedroom and bath—this home offers a flexible, open layout ideal for families, guests, or work-from-home living. The upgraded kitchen features newer appliances and opens to bright living and dining spaces, perfect for everyday comfort or entertaining. A newer A/C unit adds efficiency and peace of mind. Step outside to a private, southeast-facing backyard with a lush grassy area and no neighbors behindbacking to a natural wash for tranquil views and added privacyWhether you're relaxing or entertaining, the outdoor space feels like a true retreat. Dove Valley Ranch is known for its strong sense of community, with walking trails, playgrounds, parks, and a beautiful GOLF COURSE! You'll also be just minutes from GREAT SCHOOLS, SHOPPING, and DINING!
Peaceful, private, and perfectly locatedthis home offers it all.
Contact an agent
Home facts
- Year built:2001
- Listing ID #:6893834
- Updated:October 03, 2025 at 09:21 AM
Rooms and interior
- Bedrooms:4
- Total bathrooms:3
- Full bathrooms:3
Heating and cooling
- Cooling:Ceiling Fan(s), Programmable Thermostat
- Heating:Natural Gas
Structure and exterior
- Year built:2001
- Lot area:0.13 Acres
Schools
- High school:Cactus Shadows High School
- Middle school:Sonoran Trails Middle School
- Elementary school:Lone Mountain Elementary School
Utilities
- Water:City Water
Finances and disclosures
- Price:$559,999
- Tax amount:$1,463
New listings near 4439 E Coyote Wash Drive
- New
 $525,000Active2 beds 2 baths1,400 sq. ft.
$525,000Active2 beds 2 baths1,400 sq. ft.41921 N Crooked Stick Road, Anthem, AZ 85086
MLS# 6928304Listed by: HOMESMART - Open Sat, 11am to 2pmNew
 $415,900Active2 beds 2 baths1,606 sq. ft.
$415,900Active2 beds 2 baths1,606 sq. ft.19810 N 90th Lane, Peoria, AZ 85382
MLS# 6928282Listed by: DPR REALTY LLC - Open Sat, 10am to 1:30pmNew
 $765,000Active2 beds 2 baths1,410 sq. ft.
$765,000Active2 beds 2 baths1,410 sq. ft.6961 E Purple Shade Circle, Scottsdale, AZ 85266
MLS# 6928267Listed by: RUSS LYON SOTHEBY'S INTERNATIONAL REALTY - New
 $769,000Active4 beds 2 baths2,339 sq. ft.
$769,000Active4 beds 2 baths2,339 sq. ft.509 E Seco Place, Phoenix, AZ 85086
MLS# 6928237Listed by: RUSS LYON SOTHEBY'S INTERNATIONAL REALTY - New
 $1,200,000Active3 beds 2 baths2,532 sq. ft.
$1,200,000Active3 beds 2 baths2,532 sq. ft.45214 N 15th Way, New River, AZ 85087
MLS# 6928195Listed by: HOMESMART - New
 $580,000Active3 beds 2 baths2,099 sq. ft.
$580,000Active3 beds 2 baths2,099 sq. ft.2606 W Perdido Way, Phoenix, AZ 85086
MLS# 6928208Listed by: MY HOME GROUP REAL ESTATE - New
 $420,000Active2 beds 2 baths1,457 sq. ft.
$420,000Active2 beds 2 baths1,457 sq. ft.9322 W Topeka Drive, Peoria, AZ 85382
MLS# 6928219Listed by: HOMESMART - New
 $1,249,000Active5 beds 4 baths3,814 sq. ft.
$1,249,000Active5 beds 4 baths3,814 sq. ft.20735 N 58th Lane, Glendale, AZ 85308
MLS# 6928155Listed by: HOMESMART - Open Sat, 11am to 1pmNew
 $349,900Active2 beds 2 baths1,325 sq. ft.
$349,900Active2 beds 2 baths1,325 sq. ft.9115 W Kimberly Way, Peoria, AZ 85382
MLS# 6928055Listed by: RUSS LYON SOTHEBY'S INTERNATIONAL REALTY - Open Sat, 10am to 1pmNew
 $825,000Active3 beds 2 baths2,147 sq. ft.
$825,000Active3 beds 2 baths2,147 sq. ft.26913 N 15th Drive, Phoenix, AZ 85085
MLS# 6928088Listed by: EXP REALTY
