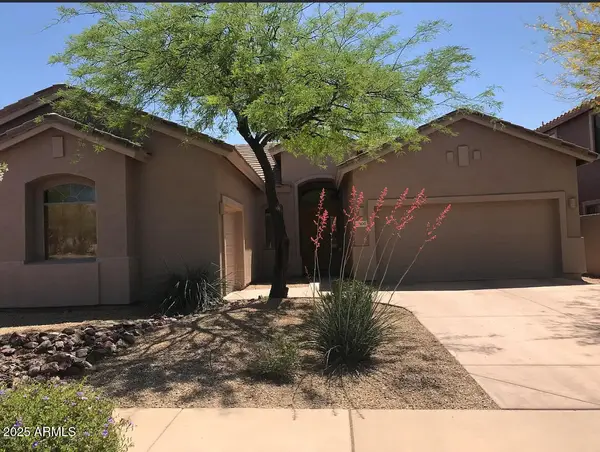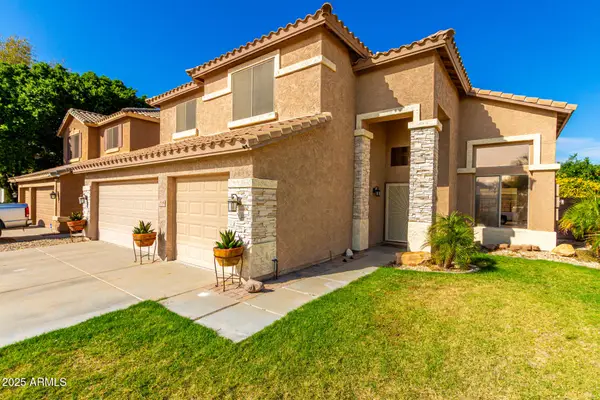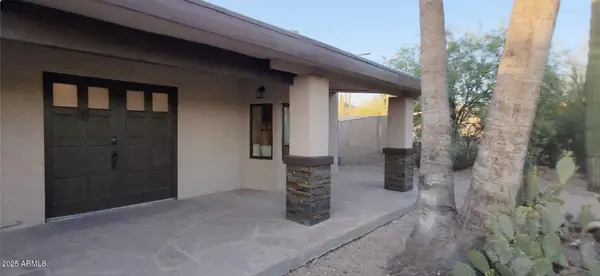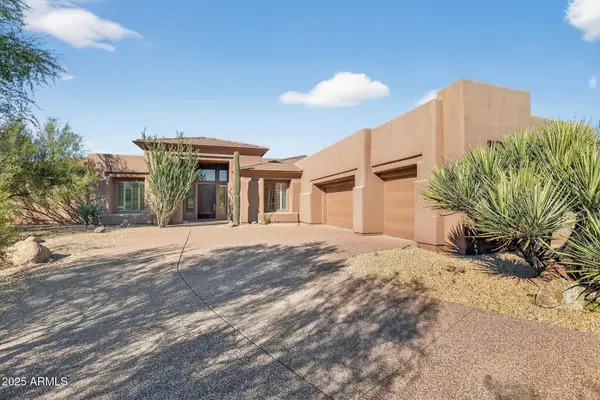4513 E Barwick Drive, Deer Valley, AZ 85331
Local realty services provided by:HUNT Real Estate ERA
4513 E Barwick Drive,Cave Creek, AZ 85331
$1,090,000
- 4 Beds
- 3 Baths
- 3,166 sq. ft.
- Single family
- Pending
Listed by: kathy loeffler
Office: fathom realty elite
MLS#:6911653
Source:ARMLS
Price summary
- Price:$1,090,000
- Price per sq. ft.:$344.28
- Monthly HOA dues:$32.67
About this home
Beautifully updated home-single level, split floorpan, 4 bedrooms plus office - just a quick 2 minute ride to Tatum Ranch Golf Course! Walk thru the iron front door into soaring ceilings in the living and family rooms - with a view the awesome resort-like backyard including: sparkling pool, private spa, cool off with a commercial misting system on the covered patio & cabana, full underground speakers throughout the backyard, travertine pavers, basketball court and grassy area. The oversized primary retreat also has a view and door to the backyard! The elegant primary ensuite boasts stunning cabinets with quartz countertops, gold hardware, relaxing tub, gorgeous shower with 48 x48'' tile and marble tile floors set in a herringbone pattern-plus a closet designed by Classy Closets! The kitchen includes white cabinets, amazing granite countertops, and stainless appliances. Each bedroom is exquisitely decorated, includes a California Closet designed closet and black out shades. The office offers a built-in desk plus a built-in armoire to also use as a guest room. Laundry room has built-in cabinets plus hanging and drying racks. Garage is extra wide to include large storage space or to store your golf cart - plus a door to backyard. Home has owned solar too! Welcome Home!
Contact an agent
Home facts
- Year built:1993
- Listing ID #:6911653
- Updated:November 15, 2025 at 06:13 PM
Rooms and interior
- Bedrooms:4
- Total bathrooms:3
- Full bathrooms:2
- Half bathrooms:1
- Living area:3,166 sq. ft.
Heating and cooling
- Cooling:Ceiling Fan(s)
- Heating:Electric
Structure and exterior
- Year built:1993
- Building area:3,166 sq. ft.
- Lot area:0.26 Acres
Schools
- High school:Cactus Shadows High School
- Middle school:Sonoran Trails Middle School
- Elementary school:Desert Willow Elementary School
Utilities
- Water:City Water
Finances and disclosures
- Price:$1,090,000
- Price per sq. ft.:$344.28
- Tax amount:$2,775 (2024)
New listings near 4513 E Barwick Drive
- New
 $184,900Active1.14 Acres
$184,900Active1.14 Acres45208 N 14th Street, New River, AZ 85087
MLS# 6947828Listed by: MY HOME GROUP REAL ESTATE - New
 $1,299,000Active3 beds 3 baths2,937 sq. ft.
$1,299,000Active3 beds 3 baths2,937 sq. ft.5675 E Desert Winds Drive, Cave Creek, AZ 85331
MLS# 6947781Listed by: COLDWELL BANKER REALTY - New
 $515,000Active4 beds 2 baths2,061 sq. ft.
$515,000Active4 beds 2 baths2,061 sq. ft.3105 W Espartero Way, Phoenix, AZ 85086
MLS# 6947737Listed by: SHIELDS REGAL REALTY - New
 $464,900Active3 beds 2 baths1,567 sq. ft.
$464,900Active3 beds 2 baths1,567 sq. ft.40800 N Apollo Way, Anthem, AZ 85086
MLS# 6947700Listed by: AZ FLAT FEE - New
 $499,000Active4 beds 3 baths2,691 sq. ft.
$499,000Active4 beds 3 baths2,691 sq. ft.9148 W Lone Cactus Drive, Peoria, AZ 85382
MLS# 6947633Listed by: REVINRE - New
 $1,195,000Active5 beds 4 baths2,816 sq. ft.
$1,195,000Active5 beds 4 baths2,816 sq. ft.5418 E Yolantha Street, Cave Creek, AZ 85331
MLS# 6947634Listed by: ARIZONA RESOURCE REALTY - New
 $460,000Active3 beds 3 baths1,655 sq. ft.
$460,000Active3 beds 3 baths1,655 sq. ft.29433 N 22nd Avenue, Phoenix, AZ 85085
MLS# 6946011Listed by: REALTY ONE GROUP - New
 $450,000Active3 beds 2 baths1,215 sq. ft.
$450,000Active3 beds 2 baths1,215 sq. ft.1906 E Calvary Road, New River, AZ 85087
MLS# 6946104Listed by: N.B. ANDREWS AND ASSOCIATES - New
 $240,000Active2.25 Acres
$240,000Active2.25 Acres1912 E Cavalry Road #202-20-306 B, New River, AZ 85087
MLS# 6946125Listed by: N.B. ANDREWS AND ASSOCIATES - New
 $1,350,000Active3 beds 4 baths4,254 sq. ft.
$1,350,000Active3 beds 4 baths4,254 sq. ft.33948 N 81st Street, Scottsdale, AZ 85266
MLS# 6946157Listed by: TRILLIONAIRE REALTY
