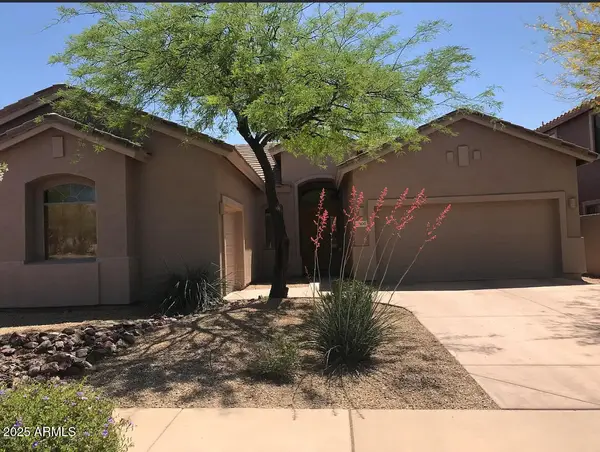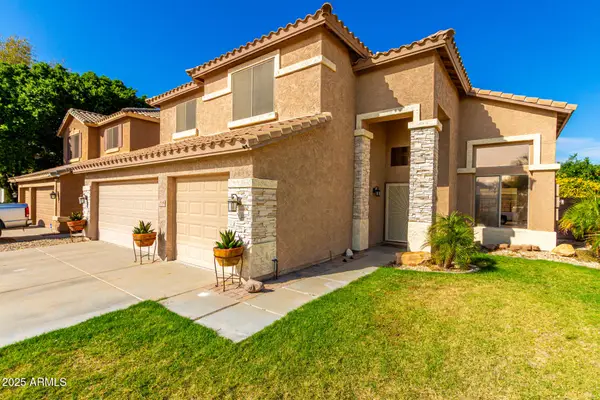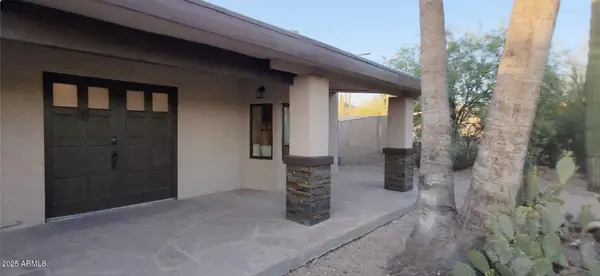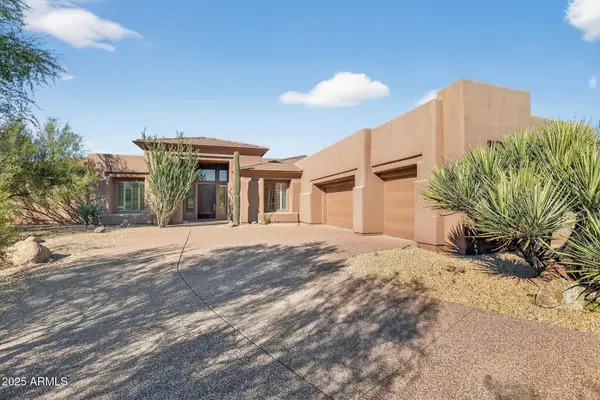5023 E Barwick Drive, Deer Valley, AZ 85331
Local realty services provided by:ERA Brokers Consolidated
5023 E Barwick Drive,Cave Creek, AZ 85331
$819,000
- 3 Beds
- 2 Baths
- 2,286 sq. ft.
- Single family
- Active
Listed by: josh hintzen, mario morales480-356-5657
Office: real broker
MLS#:6919886
Source:ARMLS
Price summary
- Price:$819,000
- Price per sq. ft.:$358.27
- Monthly HOA dues:$32.67
About this home
✨Tatum Ranch! ✨
Look no further - this gorgeous 3-bedroom, 2-bathroom home with a 3-car garage and low-maintenance desert landscaping is the perfect blend of style and comfort. Step inside and be greeted by a bright and spacious living & dining room with soaring vaulted ceilings, abundant natural light, and a warm, neutral palette. The inviting family room with a cozy gas fireplace makes it easy to relax or entertain. The chef's kitchen is a dream, featuring stainless steel appliances, gas range, recessed lighting, an island with breakfast bar, ample cabinetry, and a sunny breakfast nook- perfect for morning coffee. Retreat to the oversized primary suite, offering plush carpet, a spa-like ensuite with dual sinks, soaking tub and separate shower, and a large walk-in closet. Enjoy Arizona living at its finest in the backyard oasis with a covered patio, pool, and plenty of space to gather with family and friends. This Tatum Ranch gem has it all - and it won't last long. Don't miss your chance - act fast!
Contact an agent
Home facts
- Year built:1997
- Listing ID #:6919886
- Updated:November 15, 2025 at 06:13 PM
Rooms and interior
- Bedrooms:3
- Total bathrooms:2
- Full bathrooms:2
- Living area:2,286 sq. ft.
Heating and cooling
- Cooling:Ceiling Fan(s)
- Heating:Natural Gas
Structure and exterior
- Year built:1997
- Building area:2,286 sq. ft.
- Lot area:0.2 Acres
Schools
- High school:Cactus Shadows High School
- Middle school:Sonoran Trails Middle School
- Elementary school:Desert Willow Elementary School
Utilities
- Water:City Water
- Sewer:Sewer in & Connected
Finances and disclosures
- Price:$819,000
- Price per sq. ft.:$358.27
- Tax amount:$2,307 (2024)
New listings near 5023 E Barwick Drive
- New
 $184,900Active1.14 Acres
$184,900Active1.14 Acres45208 N 14th Street, New River, AZ 85087
MLS# 6947828Listed by: MY HOME GROUP REAL ESTATE - New
 $1,299,000Active3 beds 3 baths2,937 sq. ft.
$1,299,000Active3 beds 3 baths2,937 sq. ft.5675 E Desert Winds Drive, Cave Creek, AZ 85331
MLS# 6947781Listed by: COLDWELL BANKER REALTY - New
 $515,000Active4 beds 2 baths2,061 sq. ft.
$515,000Active4 beds 2 baths2,061 sq. ft.3105 W Espartero Way, Phoenix, AZ 85086
MLS# 6947737Listed by: SHIELDS REGAL REALTY - New
 $464,900Active3 beds 2 baths1,567 sq. ft.
$464,900Active3 beds 2 baths1,567 sq. ft.40800 N Apollo Way, Anthem, AZ 85086
MLS# 6947700Listed by: AZ FLAT FEE - New
 $499,000Active4 beds 3 baths2,691 sq. ft.
$499,000Active4 beds 3 baths2,691 sq. ft.9148 W Lone Cactus Drive, Peoria, AZ 85382
MLS# 6947633Listed by: REVINRE - New
 $1,195,000Active5 beds 4 baths2,816 sq. ft.
$1,195,000Active5 beds 4 baths2,816 sq. ft.5418 E Yolantha Street, Cave Creek, AZ 85331
MLS# 6947634Listed by: ARIZONA RESOURCE REALTY - New
 $460,000Active3 beds 3 baths1,655 sq. ft.
$460,000Active3 beds 3 baths1,655 sq. ft.29433 N 22nd Avenue, Phoenix, AZ 85085
MLS# 6946011Listed by: REALTY ONE GROUP - New
 $450,000Active3 beds 2 baths1,215 sq. ft.
$450,000Active3 beds 2 baths1,215 sq. ft.1906 E Calvary Road, New River, AZ 85087
MLS# 6946104Listed by: N.B. ANDREWS AND ASSOCIATES - New
 $240,000Active2.25 Acres
$240,000Active2.25 Acres1912 E Cavalry Road #202-20-306 B, New River, AZ 85087
MLS# 6946125Listed by: N.B. ANDREWS AND ASSOCIATES - New
 $1,350,000Active3 beds 4 baths4,254 sq. ft.
$1,350,000Active3 beds 4 baths4,254 sq. ft.33948 N 81st Street, Scottsdale, AZ 85266
MLS# 6946157Listed by: TRILLIONAIRE REALTY
