5224 W Misty Willow Lane, Glendale, AZ 85310
Local realty services provided by:ERA Four Feathers Realty, L.C.
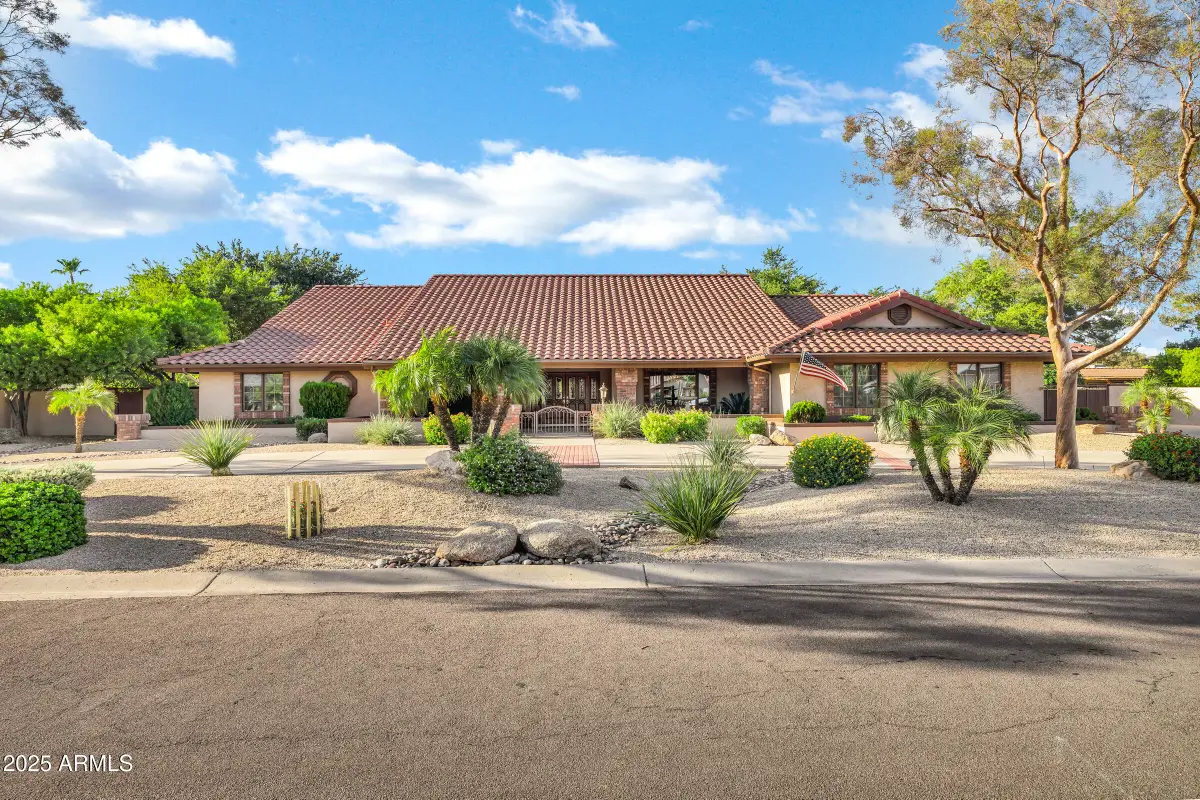
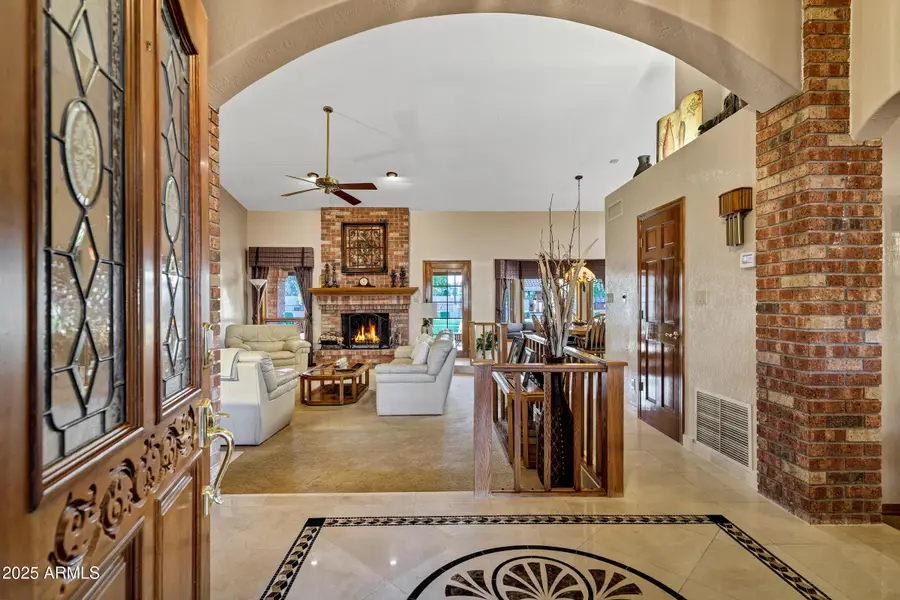
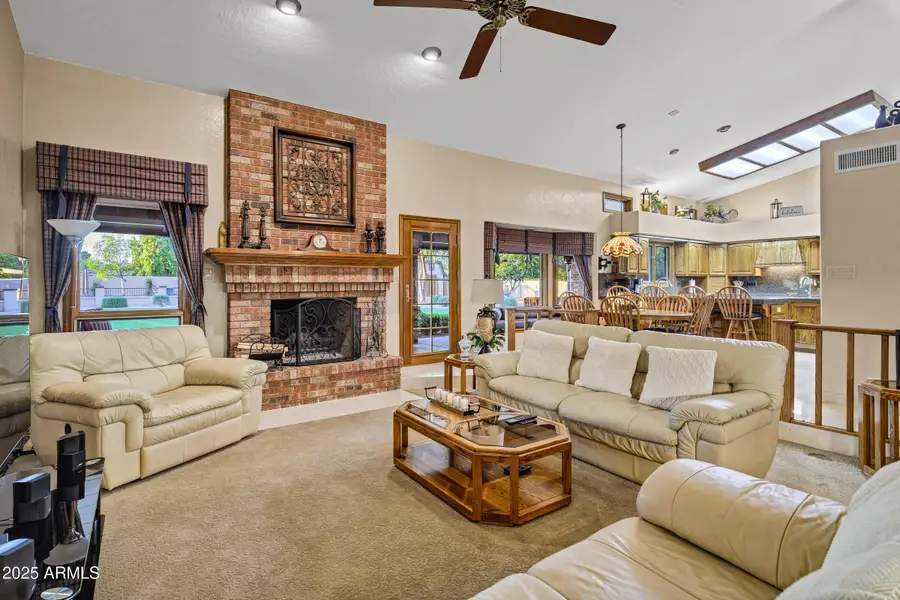
5224 W Misty Willow Lane,Glendale, AZ 85310
$1,249,000
- 3 Beds
- 3 Baths
- 3,238 sq. ft.
- Single family
- Active
Listed by:melissa jenner
Office:sunbelt realty & business advi
MLS#:6900003
Source:ARMLS
Price summary
- Price:$1,249,000
- Price per sq. ft.:$385.73
About this home
Amazing QUALITY-BUILT custom home w/ impeccable attention to detail, that is perfect for relaxation & entertaining. Commercial acre w/ official size bocce court, authentic pizza oven & kitchen, horse shoes, fire pit, bistro lights, RV gate & so much more. Horses are allowed. No HOA. Home has beautiful light Italian marble floors throughout, real brick wood burning fireplace, genuine wood doors, baseboards & window sills. Extra insulation for efficient cooling/heating. In the main living area & kitchen you will experience comfort, space & luxury in the home's open concept design. Soaring ceilings, Sub-Zero built-in fridge, granite countertop, large walk-in pantry/closets, wet bar & private ensuite bedrooms are just a few more unique details about this property. Few homes have been taken such good care of. Close to freeways, shopping, parks & entertainment. It is definitely one-of-a-kind!!!
Contact an agent
Home facts
- Year built:1987
- Listing Id #:6900003
- Updated:August 10, 2025 at 03:08 PM
Rooms and interior
- Bedrooms:3
- Total bathrooms:3
- Full bathrooms:3
- Living area:3,238 sq. ft.
Heating and cooling
- Cooling:Ceiling Fan(s), ENERGY STAR Qualified Equipment, Programmable Thermostat
- Heating:Ceiling, ENERGY STAR Qualified Equipment, Electric
Structure and exterior
- Year built:1987
- Building area:3,238 sq. ft.
- Lot area:0.81 Acres
Schools
- High school:Sandra Day O'Connor High School
- Middle school:Hillcrest Middle School
- Elementary school:Las Brisas Elementary School
Utilities
- Water:City Water
- Sewer:Septic In & Connected
Finances and disclosures
- Price:$1,249,000
- Price per sq. ft.:$385.73
- Tax amount:$3,889 (2024)
New listings near 5224 W Misty Willow Lane
- New
 $800,000Active3 beds 3 baths2,661 sq. ft.
$800,000Active3 beds 3 baths2,661 sq. ft.42019 N Golf Crest Road, Anthem, AZ 85086
MLS# 6905695Listed by: MOMENTUM BROKERS LLC - New
 $369,000Active3 beds 2 baths1,475 sq. ft.
$369,000Active3 beds 2 baths1,475 sq. ft.10761 W Beaubien Drive, Peoria, AZ 85373
MLS# 6905719Listed by: BERKSHIRE HATHAWAY HOMESERVICES ARIZONA PROPERTIES - New
 $872,216Active4 beds 3 baths2,770 sq. ft.
$872,216Active4 beds 3 baths2,770 sq. ft.7392 W Gambit Trail, Peoria, AZ 85383
MLS# 6905720Listed by: HOMELOGIC REAL ESTATE - New
 $423,900Active2 beds 2 baths1,448 sq. ft.
$423,900Active2 beds 2 baths1,448 sq. ft.9064 W Marco Polo Road, Peoria, AZ 85382
MLS# 6905736Listed by: HOMESMART - New
 $314,000Active2 beds 3 baths1,030 sq. ft.
$314,000Active2 beds 3 baths1,030 sq. ft.2150 W Alameda Road #1390, Phoenix, AZ 85085
MLS# 6905768Listed by: HOMESMART - New
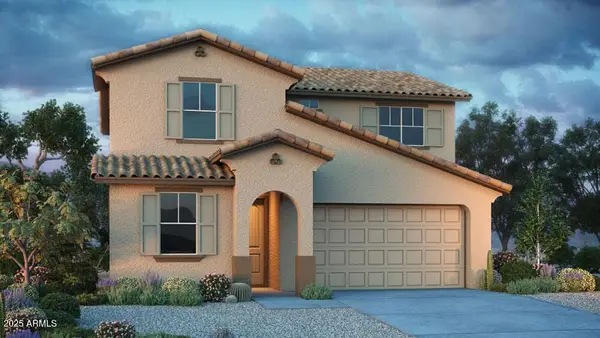 $598,744Active4 beds 3 baths2,373 sq. ft.
$598,744Active4 beds 3 baths2,373 sq. ft.32597 N 122nd Lane, Peoria, AZ 85383
MLS# 6905690Listed by: TAYLOR MORRISON (MLS ONLY) - New
 $650,000Active3 beds 2 baths2,165 sq. ft.
$650,000Active3 beds 2 baths2,165 sq. ft.21379 N 105th Avenue, Peoria, AZ 85382
MLS# 6905661Listed by: BROKERS HUB REALTY, LLC - New
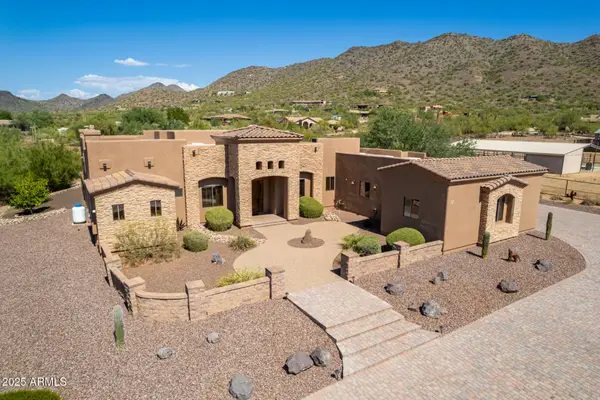 $1,385,000Active4 beds 3 baths3,264 sq. ft.
$1,385,000Active4 beds 3 baths3,264 sq. ft.3730 E Cloud Road, Cave Creek, AZ 85331
MLS# 6905634Listed by: DAISY DREAM HOMES REAL ESTATE, LLC - New
 $650,000Active3 beds 3 baths2,190 sq. ft.
$650,000Active3 beds 3 baths2,190 sq. ft.20391 N 55th Drive, Glendale, AZ 85308
MLS# 6905580Listed by: KELLER WILLIAMS ARIZONA REALTY - New
 $565,000Active48871 Acres
$565,000Active48871 Acres-- W Peoria Avenue, Peoria, AZ 85383
MLS# 6905537Listed by: BEST HOMES REAL ESTATE
