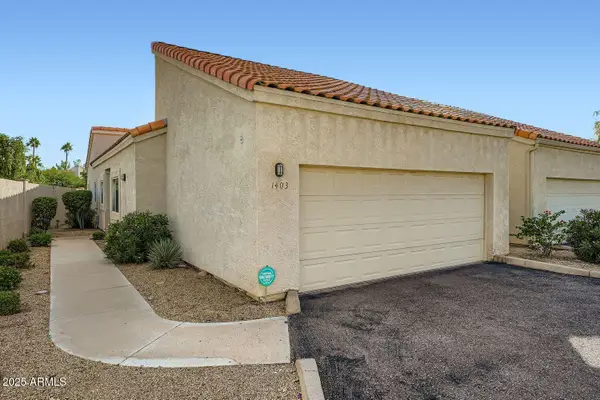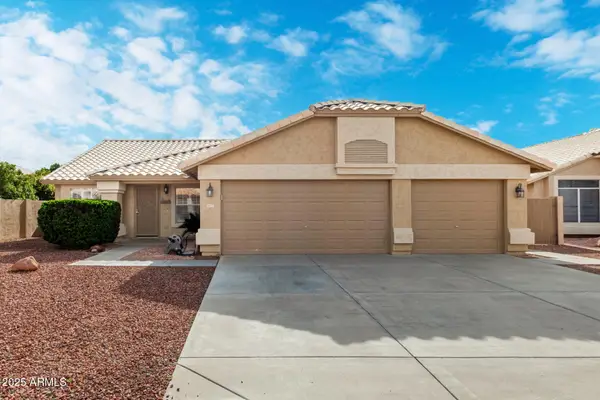5323 E Thunder Hawk Road, Deer Valley, AZ 85331
Local realty services provided by:ERA Brokers Consolidated
5323 E Thunder Hawk Road,Cave Creek, AZ 85331
$799,000
- 4 Beds
- 2 Baths
- 2,557 sq. ft.
- Single family
- Active
Listed by: nicole m condolora, robert v. wagley
Office: bulldog realty
MLS#:6915360
Source:ARMLS
Price summary
- Price:$799,000
- Price per sq. ft.:$312.48
- Monthly HOA dues:$94.83
About this home
Welcome to Colina Del Norte, one of Cave Creek's most desirable gated communities. This single-story 4-bedroom home sits on a premium ¼-acre lot backing to natural desert, offering complete privacy with no neighbors behind and beautiful mountain views.
With a bright 2,557 sq ft floor plan, high ceilings, and an open concept layout, this home lives comfortably and feels spacious the moment you walk in. The split design places the primary suite on its own wing with backyard access, a large walk-in closet, soaking tub, dual vanities, and separate shower. The additional three bedrooms provide flexibility for guests, an office, or a fitness space.
No pool means low maintenance, lower insurance costs, and a cleaner yard - perfect for full-time residents and lock-and-leave snowbirds. However, the home is priced intentionally to leave room for a future pool, giving the buyer options to design their own custom outdoor retreat. The lot can easily accommodate a modern pool/spa, outdoor kitchen, or expanded patio.
Recent updates include a newer HVAC system, fresh paint in key areas, and well-maintained curb appeal. The gated community offers quiet streets, thoughtful landscaping, mountain views, and an excellent Cave Creek location close to hiking, top-rated schools, shopping, and Scottsdale amenities.
Homes on private desert lots in Colina Del Norte are rare especially at this price point.
Contact an agent
Home facts
- Year built:2000
- Listing ID #:6915360
- Updated:November 19, 2025 at 04:02 PM
Rooms and interior
- Bedrooms:4
- Total bathrooms:2
- Full bathrooms:2
- Living area:2,557 sq. ft.
Heating and cooling
- Cooling:Ceiling Fan(s), Programmable Thermostat
- Heating:Natural Gas
Structure and exterior
- Year built:2000
- Building area:2,557 sq. ft.
- Lot area:0.25 Acres
Schools
- High school:Cactus Shadows High School
- Middle school:Sonoran Trails Middle School
- Elementary school:Black Mountain Elementary School
Utilities
- Water:City Water
Finances and disclosures
- Price:$799,000
- Price per sq. ft.:$312.48
- Tax amount:$2,476 (2024)
New listings near 5323 E Thunder Hawk Road
- New
 $489,000Active3 beds 2 baths2,338 sq. ft.
$489,000Active3 beds 2 baths2,338 sq. ft.40420 N Chase Oaks Way, Anthem, AZ 85086
MLS# 6949112Listed by: HOMESMART - New
 $1,749,900Active5 beds 5 baths3,344 sq. ft.
$1,749,900Active5 beds 5 baths3,344 sq. ft.40229 N 32 Street, Cave Creek, AZ 85331
MLS# 6949089Listed by: HOMESMART - New
 $610,000Active4 beds 3 baths2,666 sq. ft.
$610,000Active4 beds 3 baths2,666 sq. ft.2251 W Clearview Trail, Anthem, AZ 85086
MLS# 6949067Listed by: EXP REALTY - New
 $341,000Active1 beds 2 baths1,196 sq. ft.
$341,000Active1 beds 2 baths1,196 sq. ft.40404 N New River Road, Phoenix, AZ 85086
MLS# 6948907Listed by: DESERT GATEWAY REALTY - Open Thu, 4 to 6pmNew
 $365,000Active3 beds 2 baths1,163 sq. ft.
$365,000Active3 beds 2 baths1,163 sq. ft.7101 W Beardsley Road #1403, Glendale, AZ 85308
MLS# 6948909Listed by: KELLER WILLIAMS ARIZONA REALTY - Open Fri, 10am to 12pmNew
 $499,000Active4 beds 2 baths1,824 sq. ft.
$499,000Active4 beds 2 baths1,824 sq. ft.9953 W Mohawk Lane, Peoria, AZ 85382
MLS# 6948994Listed by: KELLER WILLIAMS, PROFESSIONAL PARTNERS - New
 $639,900Active2 beds 2 baths2,245 sq. ft.
$639,900Active2 beds 2 baths2,245 sq. ft.8423 W Behrend Drive, Peoria, AZ 85382
MLS# 6948758Listed by: RUSS LYON SOTHEBY'S INTERNATIONAL REALTY - New
 $1,100,000Active4 beds 4 baths3,044 sq. ft.
$1,100,000Active4 beds 4 baths3,044 sq. ft.32654 N 58th Street, Cave Creek, AZ 85331
MLS# 6948791Listed by: MY HOME GROUP REAL ESTATE - New
 $2,000,000Active4 beds 5 baths3,671 sq. ft.
$2,000,000Active4 beds 5 baths3,671 sq. ft.6374 E Amber Sun Drive, Scottsdale, AZ 85266
MLS# 6948634Listed by: FATHOM REALTY ELITE - New
 $489,000Active3 beds 2 baths1,670 sq. ft.
$489,000Active3 beds 2 baths1,670 sq. ft.7537 W Wescott Drive, Glendale, AZ 85308
MLS# 6948626Listed by: PROPERTY FOR YOU REALTY
