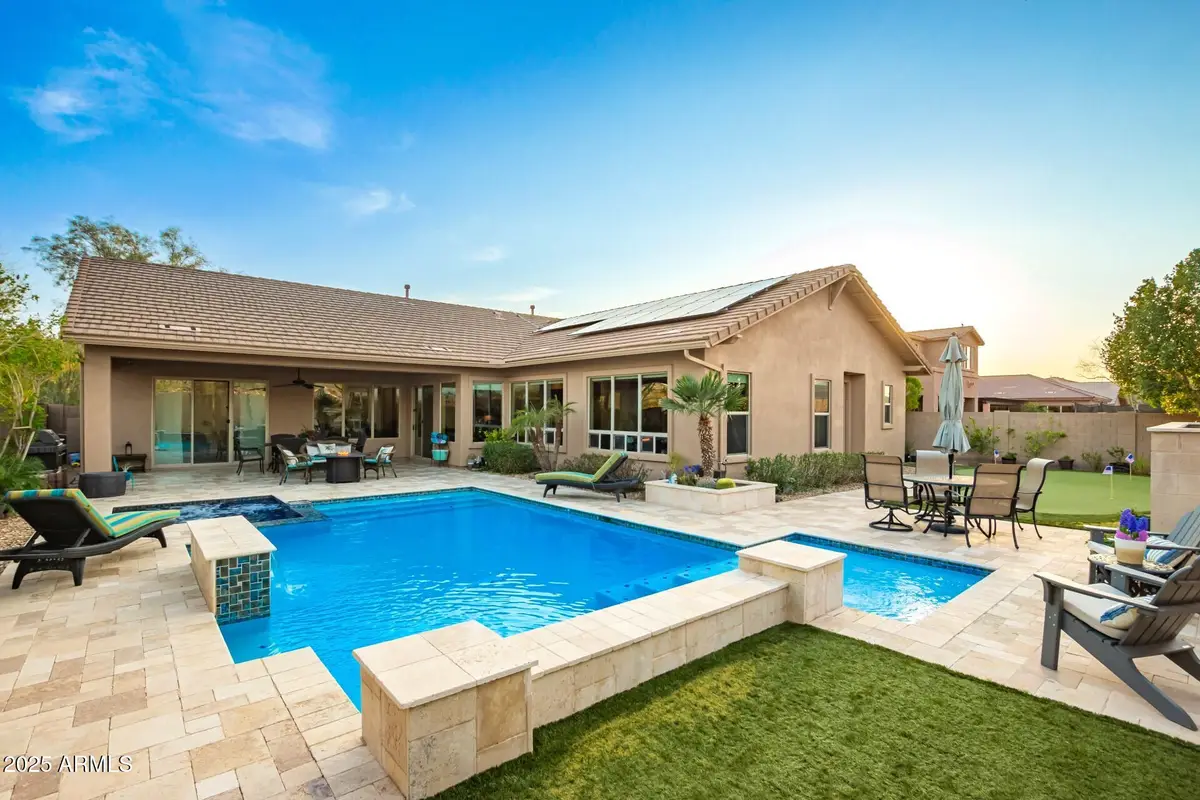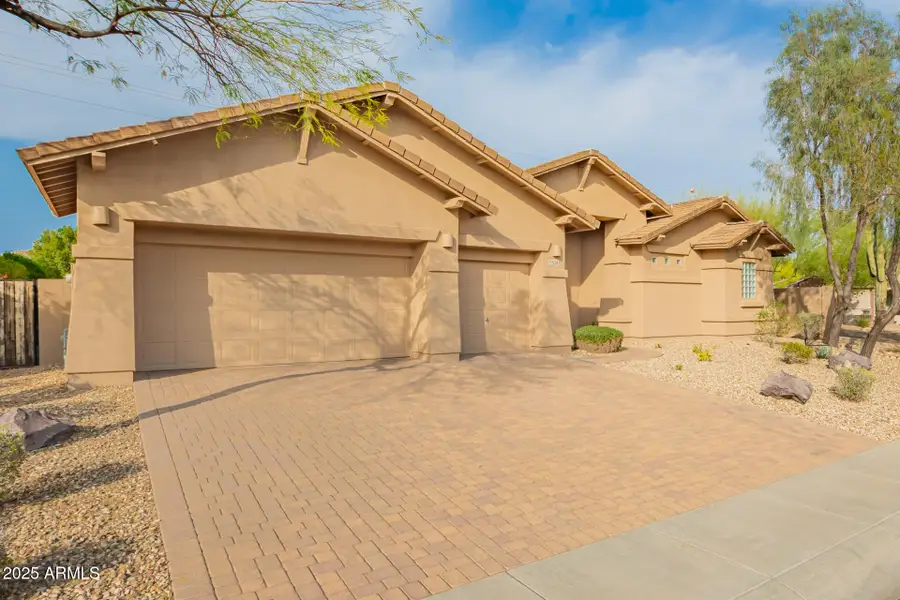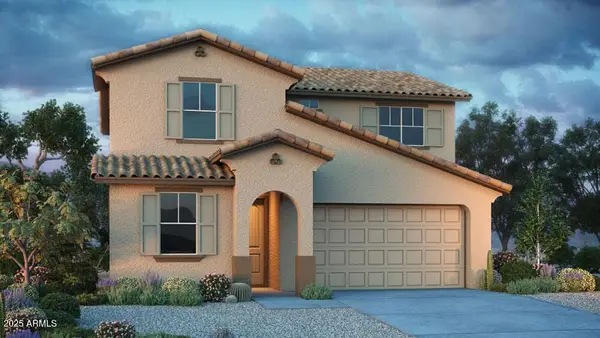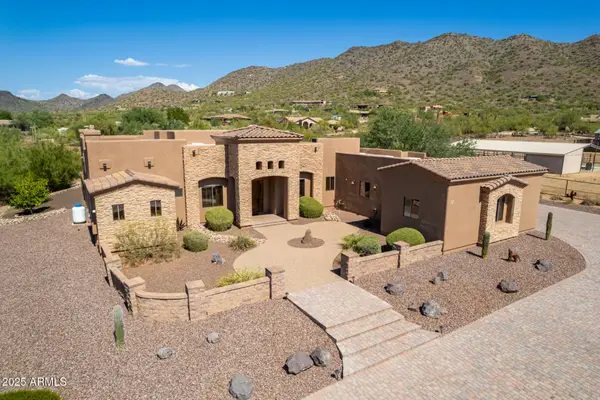5528 W Mine Trail, Phoenix, AZ 85083
Local realty services provided by:ERA Four Feathers Realty, L.C.



5528 W Mine Trail,Phoenix, AZ 85083
$789,000
- 4 Beds
- 3 Baths
- 3,036 sq. ft.
- Single family
- Active
Upcoming open houses
- Sat, Aug 1612:00 pm - 03:00 pm
- Sun, Aug 1712:00 pm - 03:00 pm
Listed by:rachelle tomlinson
Office:homesmart
MLS#:6843377
Source:ARMLS
Price summary
- Price:$789,000
- Price per sq. ft.:$259.88
- Monthly HOA dues:$98.33
About this home
This gorgeous home has it all! HEATED POOL & SPA, PUTTING GREEN, SOLAR PANELS & MOUNTAIN VIEWS! Located in highly desirable Stetson Valley, your new single level home features a split floor plan, solid wood cabinetry, granite countertops in the kitchen, master bath with large soaking tub, dual vanities and his & hers closets. This impeccably maintained home also has an abundance of natural light, a 3 car garage for all of your toys and direct access to a bike trail and walking path. You will love relaxing on your back patio and enjoying the vibrant Arizona sunsets or entertaining with friends & loved ones. No homes behind, giving you more privacy. **SELLER WILLING TO PAY OFF SOLAR AT COE W/ACCEPTABLE OFFER**
Close to I-17, 101 & Loop 303, schools, shopping & restaurants. Quick walk to Deem Hills Park, offering pickleball, tennis, sports fields, playground, hiking/biking trails and a dog park. WELCOME HOME!
Contact an agent
Home facts
- Year built:2011
- Listing Id #:6843377
- Updated:August 13, 2025 at 03:06 PM
Rooms and interior
- Bedrooms:4
- Total bathrooms:3
- Full bathrooms:3
- Living area:3,036 sq. ft.
Heating and cooling
- Heating:Natural Gas
Structure and exterior
- Year built:2011
- Building area:3,036 sq. ft.
- Lot area:0.24 Acres
Schools
- High school:Sandra Day O'Connor High School
- Middle school:Hillcrest Middle School
- Elementary school:Las Brisas Elementary School
Utilities
- Water:City Water
Finances and disclosures
- Price:$789,000
- Price per sq. ft.:$259.88
- Tax amount:$4,589 (2024)
New listings near 5528 W Mine Trail
- New
 $800,000Active3 beds 3 baths2,661 sq. ft.
$800,000Active3 beds 3 baths2,661 sq. ft.42019 N Golf Crest Road, Anthem, AZ 85086
MLS# 6905695Listed by: MOMENTUM BROKERS LLC - New
 $369,000Active3 beds 2 baths1,475 sq. ft.
$369,000Active3 beds 2 baths1,475 sq. ft.10761 W Beaubien Drive, Peoria, AZ 85373
MLS# 6905719Listed by: BERKSHIRE HATHAWAY HOMESERVICES ARIZONA PROPERTIES - New
 $872,216Active4 beds 3 baths2,770 sq. ft.
$872,216Active4 beds 3 baths2,770 sq. ft.7392 W Gambit Trail, Peoria, AZ 85383
MLS# 6905720Listed by: HOMELOGIC REAL ESTATE - New
 $423,900Active2 beds 2 baths1,448 sq. ft.
$423,900Active2 beds 2 baths1,448 sq. ft.9064 W Marco Polo Road, Peoria, AZ 85382
MLS# 6905736Listed by: HOMESMART - New
 $314,000Active2 beds 3 baths1,030 sq. ft.
$314,000Active2 beds 3 baths1,030 sq. ft.2150 W Alameda Road #1390, Phoenix, AZ 85085
MLS# 6905768Listed by: HOMESMART - New
 $598,744Active4 beds 3 baths2,373 sq. ft.
$598,744Active4 beds 3 baths2,373 sq. ft.32597 N 122nd Lane, Peoria, AZ 85383
MLS# 6905690Listed by: TAYLOR MORRISON (MLS ONLY) - New
 $650,000Active3 beds 2 baths2,165 sq. ft.
$650,000Active3 beds 2 baths2,165 sq. ft.21379 N 105th Avenue, Peoria, AZ 85382
MLS# 6905661Listed by: BROKERS HUB REALTY, LLC - New
 $1,385,000Active4 beds 3 baths3,264 sq. ft.
$1,385,000Active4 beds 3 baths3,264 sq. ft.3730 E Cloud Road, Cave Creek, AZ 85331
MLS# 6905634Listed by: DAISY DREAM HOMES REAL ESTATE, LLC - New
 $650,000Active3 beds 3 baths2,190 sq. ft.
$650,000Active3 beds 3 baths2,190 sq. ft.20391 N 55th Drive, Glendale, AZ 85308
MLS# 6905580Listed by: KELLER WILLIAMS ARIZONA REALTY - New
 $565,000Active48871 Acres
$565,000Active48871 Acres-- W Peoria Avenue, Peoria, AZ 85383
MLS# 6905537Listed by: BEST HOMES REAL ESTATE
