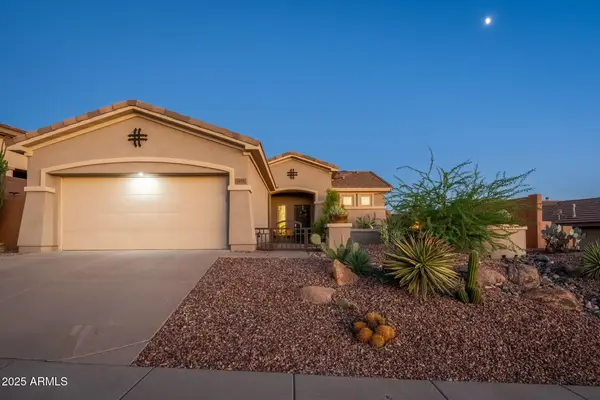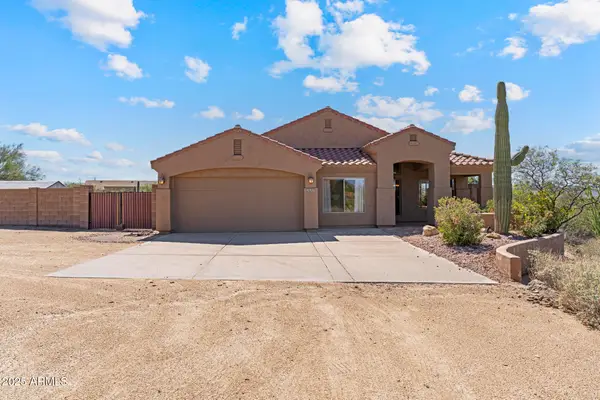5530 W Yearling Road, Deer Valley, AZ 85083
Local realty services provided by:ERA Four Feathers Realty, L.C.
5530 W Yearling Road,Phoenix, AZ 85083
$945,000
- 4 Beds
- 3 Baths
- - sq. ft.
- Single family
- Pending
Listed by:deena nickles
Office:re/max alliance group
MLS#:6904776
Source:ARMLS
Price summary
- Price:$945,000
About this home
Over $250K in Thoughtful Upgrades! Single-Story Luxury in a Rare Setting Welcome to your own private desert retreat—where Tuscan charm meets modern convenience. This beautifully upgraded 4 bedroom, 3 full bath home with a SPLIT FLOOR PLAN sits in a sought-after single-story neighborhood with no neighbors behind and captivating Mount Ludden views that promise both tranquility and style at every turn. From the gated front courtyard to the custom front landscaping and high-end security screen door, you're welcomed with elegance before you even step inside. TRAVERTINE tile floors, warm Tuscan décor, and abundant natural light set a rich and inviting tone. The chef's kitchen is a true centerpiece, boasting GRANITE countertops, COPPER sink, custom stone backsplash, SUB-ZERO refrigerator with cabinetry surround, high-end 6-BURNER gas stove, three ovens, and built-in microwave/convection oven, plus plentiful storage for every culinary tool. Choose between intimate dining in the cozy dining room or hosting grand gatherings in the spacious dining area by the gas fireplace. FRENCH doors invite seamless indoor-outdoor living, opening to multiple patios. A premium surround sound system enhances entertainment, with the main dining area by the fireplace featuring immersive audio, complemented by two speakers in the living room and two more on the patio. Each zone offers individual wall-mounted volume controls, allowing you to set the perfect ambiance, or turn any area off completely. The private guest suite enjoys its own bath and patio access, ideal for visiting friends or extended stays. The owner's suite is a serene escape with an adjacent sitting den, patio access, dual sinks, a large custom shower, and a beautifully crafted walk-in closet. Upgrades abound: High-end water softener that removes chlorine, 3-car garage with cabinets, EXPOXY floors, ATTIC COOLER, garage fan, and added insulation, 75-gallon water heater, water softener, two Wi-Fi-enabled AC units (2018), and a laundry room with extensive cabinetry, generous counterspace, and innovative washer/dryer for ultimate convenience. Step outside and discover your own resort-style oasis, a sparkling pool, outdoor shower, covered patios, custom gazebos, pavers throughout, 8-ft RV gate, built-in BBQ island with sink, and wood-burning fireplace. All of this backs to State Trust Land, ensuring unmatched privacy and unforgettable sunsets against the mountains. This is more than a home, it's a lifestyle you'll never want to leave.
Contact an agent
Home facts
- Year built:2005
- Listing ID #:6904776
- Updated:October 03, 2025 at 09:21 AM
Rooms and interior
- Bedrooms:4
- Total bathrooms:3
- Full bathrooms:3
Heating and cooling
- Cooling:Ceiling Fan(s), Programmable Thermostat
- Heating:Ceiling, Natural Gas
Structure and exterior
- Year built:2005
- Lot area:0.43 Acres
Schools
- High school:Sandra Day O'Connor High School
- Middle school:Inspiration Mountain School
- Elementary school:Inspiration Mountain School
Utilities
- Water:City Water
Finances and disclosures
- Price:$945,000
- Tax amount:$4,977
New listings near 5530 W Yearling Road
- New
 $525,000Active2 beds 2 baths1,400 sq. ft.
$525,000Active2 beds 2 baths1,400 sq. ft.41921 N Crooked Stick Road, Anthem, AZ 85086
MLS# 6928304Listed by: HOMESMART - Open Sat, 11am to 2pmNew
 $415,900Active2 beds 2 baths1,606 sq. ft.
$415,900Active2 beds 2 baths1,606 sq. ft.19810 N 90th Lane, Peoria, AZ 85382
MLS# 6928282Listed by: DPR REALTY LLC - Open Sat, 10am to 1:30pmNew
 $765,000Active2 beds 2 baths1,410 sq. ft.
$765,000Active2 beds 2 baths1,410 sq. ft.6961 E Purple Shade Circle, Scottsdale, AZ 85266
MLS# 6928267Listed by: RUSS LYON SOTHEBY'S INTERNATIONAL REALTY - New
 $769,000Active4 beds 2 baths2,339 sq. ft.
$769,000Active4 beds 2 baths2,339 sq. ft.509 E Seco Place, Phoenix, AZ 85086
MLS# 6928237Listed by: RUSS LYON SOTHEBY'S INTERNATIONAL REALTY - New
 $1,200,000Active3 beds 2 baths2,532 sq. ft.
$1,200,000Active3 beds 2 baths2,532 sq. ft.45214 N 15th Way, New River, AZ 85087
MLS# 6928195Listed by: HOMESMART - New
 $580,000Active3 beds 2 baths2,099 sq. ft.
$580,000Active3 beds 2 baths2,099 sq. ft.2606 W Perdido Way, Phoenix, AZ 85086
MLS# 6928208Listed by: MY HOME GROUP REAL ESTATE - New
 $420,000Active2 beds 2 baths1,457 sq. ft.
$420,000Active2 beds 2 baths1,457 sq. ft.9322 W Topeka Drive, Peoria, AZ 85382
MLS# 6928219Listed by: HOMESMART - New
 $1,249,000Active5 beds 4 baths3,814 sq. ft.
$1,249,000Active5 beds 4 baths3,814 sq. ft.20735 N 58th Lane, Glendale, AZ 85308
MLS# 6928155Listed by: HOMESMART - Open Sat, 11am to 1pmNew
 $349,900Active2 beds 2 baths1,325 sq. ft.
$349,900Active2 beds 2 baths1,325 sq. ft.9115 W Kimberly Way, Peoria, AZ 85382
MLS# 6928055Listed by: RUSS LYON SOTHEBY'S INTERNATIONAL REALTY - Open Sat, 10am to 1pmNew
 $825,000Active3 beds 2 baths2,147 sq. ft.
$825,000Active3 beds 2 baths2,147 sq. ft.26913 N 15th Drive, Phoenix, AZ 85085
MLS# 6928088Listed by: EXP REALTY
