6125 E Hodges Street, Deer Valley, AZ 85331
Local realty services provided by:ERA Brokers Consolidated
6125 E Hodges Street,Cave Creek, AZ 85331
$1,590,000
- 4 Beds
- 4 Baths
- 4,025 sq. ft.
- Single family
- Active
Upcoming open houses
- Sat, Oct 1101:15 pm - 02:30 pm
- Sat, Oct 1801:15 pm - 02:30 pm
Listed by:stacey mayes
Office:citiea
MLS#:6925854
Source:ARMLS
Price summary
- Price:$1,590,000
- Price per sq. ft.:$395.03
About this home
Prime Location nestled on one of the community's largest and most private lots, this exceptional residence offers a rare combination of space, privacy, and sweeping views. With a coveted south-facing backyard that backs to tranquil open space and only one neighboring home, the setting is both peaceful and picturesque. Designed to frame the natural beauty beyond, the sought-after floor plan showcases dramatic stacking glass doors that blur the line between indoors and out, opening to an expansive outdoor living space with an automated sparkling pool, a yard ideal for entertaining or relaxing, and a sport court with generous concrete pad discreetly positioned in the spacious side yard.
Inside, every detail exudes quality and sophistication. Luxurious slab granite, rich custom cabinetry, and soaring ceilings set an elevated tone, while hand-scraped hardwood floors bring timeless character and warmth. At the heart of the home, the chef's kitchen is a showstopper boasting a Wolf gas cooktop with pot filler, Sub-Zero refrigeration, and thoughtful design that makes it perfect for gatherings both large and small. Every detail was considered, including custom closet organization and cleverly integrated storage niches that keep everyday essentials effortlessly out of sight. Automated shades along the expansive wall of glass elevate the space with both refined style and effortless ease. Welcome home.
Contact an agent
Home facts
- Year built:2014
- Listing ID #:6925854
- Updated:October 08, 2025 at 04:24 AM
Rooms and interior
- Bedrooms:4
- Total bathrooms:4
- Full bathrooms:3
- Half bathrooms:1
- Living area:4,025 sq. ft.
Heating and cooling
- Cooling:Ceiling Fan(s), Programmable Thermostat
- Heating:Natural Gas
Structure and exterior
- Year built:2014
- Building area:4,025 sq. ft.
- Lot area:0.4 Acres
Schools
- High school:Cactus Shadows High School
- Middle school:Sonoran Trails Middle School
- Elementary school:Black Mountain Elementary School
Utilities
- Water:City Water
- Sewer:Sewer in & Connected
Finances and disclosures
- Price:$1,590,000
- Price per sq. ft.:$395.03
- Tax amount:$3,922
New listings near 6125 E Hodges Street
- New
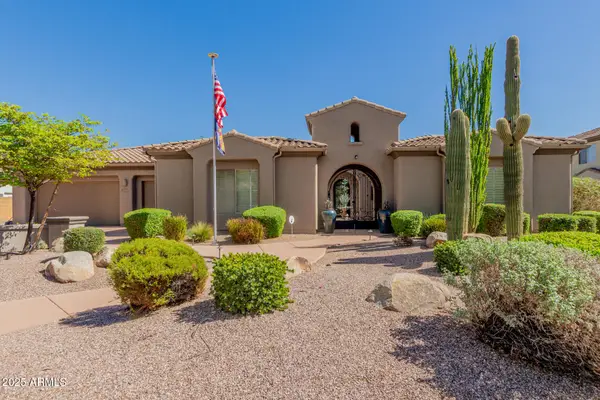 $1,650,000Active3 beds 4 baths4,484 sq. ft.
$1,650,000Active3 beds 4 baths4,484 sq. ft.25417 N 45th Drive, Phoenix, AZ 85083
MLS# 6930459Listed by: REALTY ONE GROUP - New
 $675,000Active3 beds 2 baths1,816 sq. ft.
$675,000Active3 beds 2 baths1,816 sq. ft.27423 N 44th Street, Cave Creek, AZ 85331
MLS# 6930410Listed by: KELLER WILLIAMS REALTY SONORAN LIVING - New
 $695,000Active2 beds 2 baths1,056 sq. ft.
$695,000Active2 beds 2 baths1,056 sq. ft.27429 N 44th Street, Cave Creek, AZ 85331
MLS# 6930413Listed by: KELLER WILLIAMS REALTY SONORAN LIVING - New
 $1,250,000Active4 beds 3 baths4,140 sq. ft.
$1,250,000Active4 beds 3 baths4,140 sq. ft.37020 N 31st Avenue, Phoenix, AZ 85086
MLS# 92978Listed by: W AND PARTNERS, LLC - New
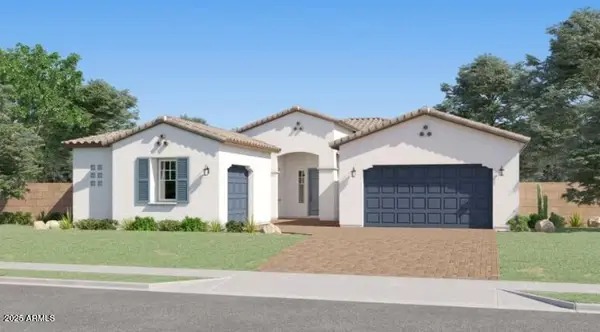 $849,490Active4 beds 3 baths2,835 sq. ft.
$849,490Active4 beds 3 baths2,835 sq. ft.26343 N 79th Drive, Peoria, AZ 85383
MLS# 6930264Listed by: LENNAR SALES CORP - New
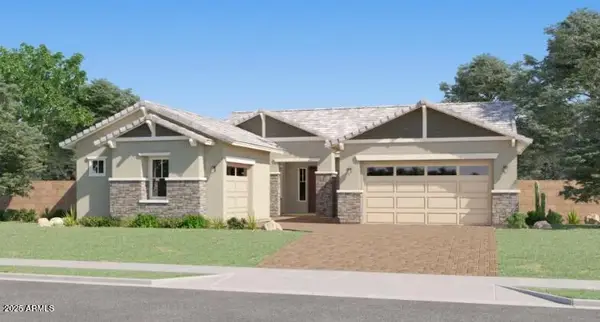 $859,490Active4 beds 3 baths2,835 sq. ft.
$859,490Active4 beds 3 baths2,835 sq. ft.26379 N 79th Drive, Peoria, AZ 85383
MLS# 6930273Listed by: LENNAR SALES CORP - New
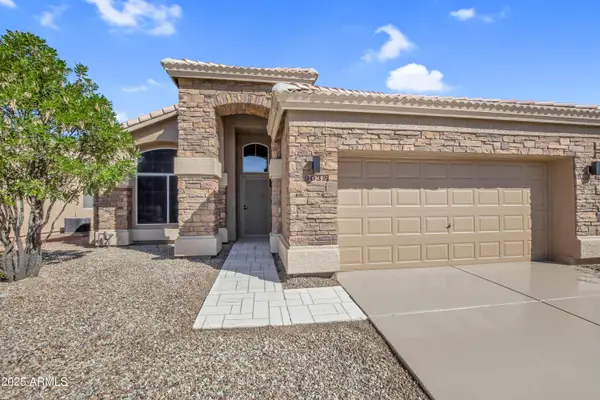 $417,900Active2 beds 2 baths1,351 sq. ft.
$417,900Active2 beds 2 baths1,351 sq. ft.9032 W Sierra Pinta Drive, Peoria, AZ 85382
MLS# 6930281Listed by: EXP REALTY - New
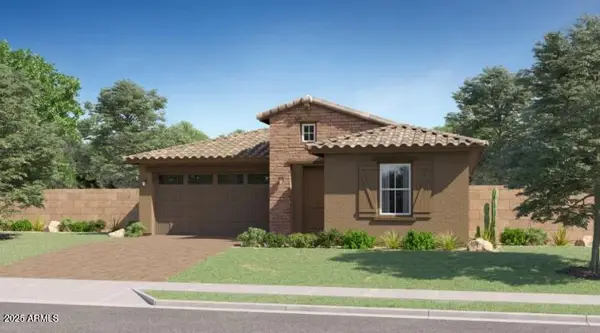 $679,490Active4 beds 3 baths2,274 sq. ft.
$679,490Active4 beds 3 baths2,274 sq. ft.26379 N 77th Glen, Peoria, AZ 85383
MLS# 6930307Listed by: LENNAR SALES CORP - New
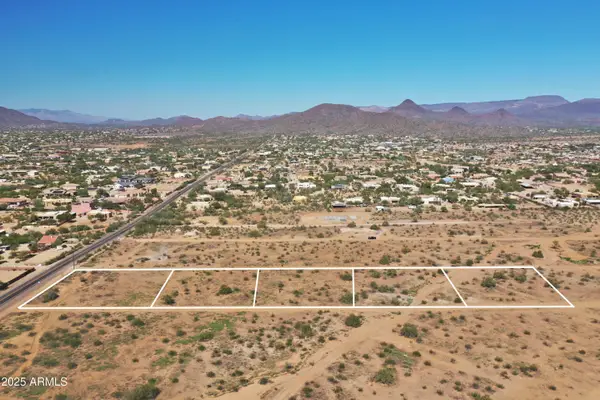 $315,000Active1 Acres
$315,000Active1 AcresLot 3 E Long Rifle Road #3, Phoenix, AZ 85086
MLS# 6930160Listed by: GENTRY REAL ESTATE - New
 $315,000Active1 Acres
$315,000Active1 AcresLot 5 E Long Rifle Road #3, Phoenix, AZ 85086
MLS# 6930161Listed by: GENTRY REAL ESTATE
