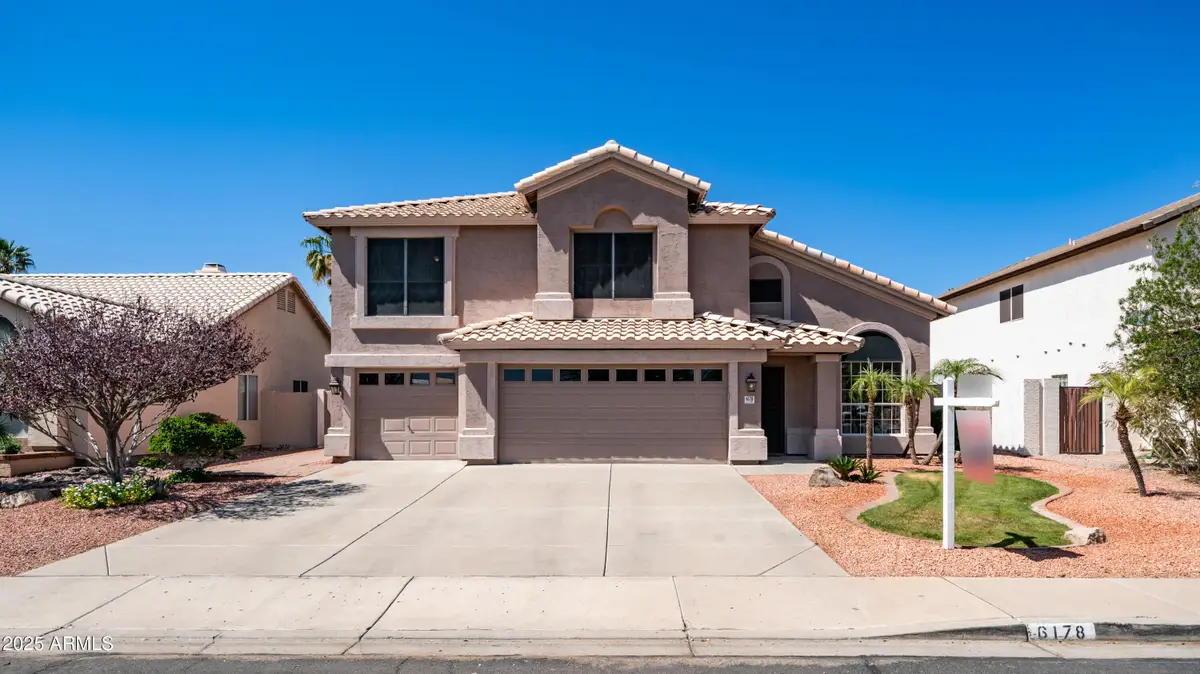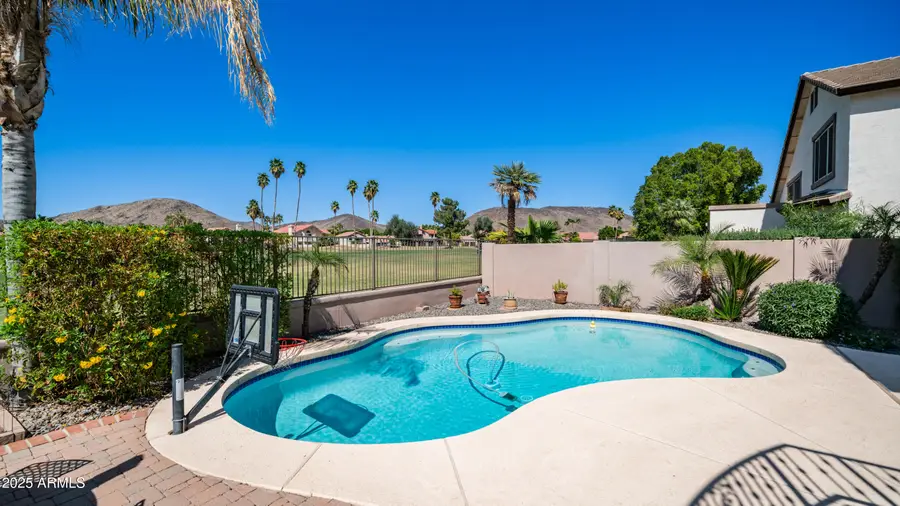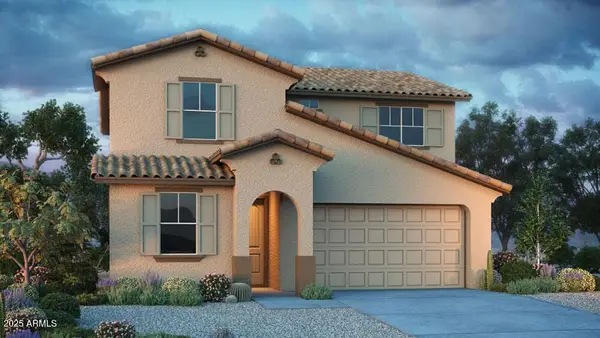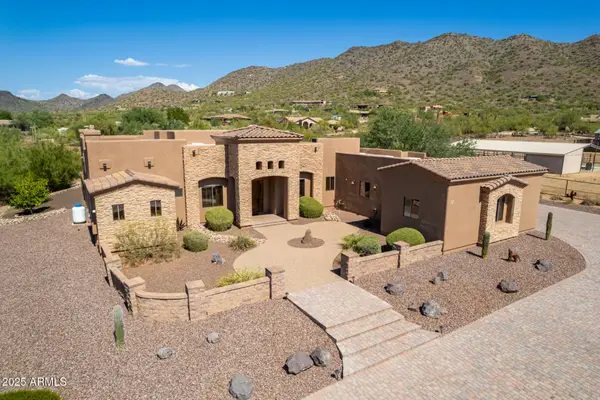6178 W Quail Avenue, Glendale, AZ 85308
Local realty services provided by:ERA Brokers Consolidated



6178 W Quail Avenue,Glendale, AZ 85308
$680,000
- 4 Beds
- 3 Baths
- 2,659 sq. ft.
- Single family
- Active
Listed by:carol a. royse
Office:your home sold guaranteed realty
MLS#:6808332
Source:ARMLS
Price summary
- Price:$680,000
- Price per sq. ft.:$255.74
- Monthly HOA dues:$85.33
About this home
Beautifully updated home with stunning golf course and mountain views in the highly sought-after community of Arrowhead Ranch. Enjoy breathtaking views from your sparkling pool, upper view deck, or while dining al fresco in your outdoor kitchen perfect for relaxing or entertaining. Inside, you'll find a light-filled interior with a neutral beige palette and elegant travertine stone flooring throughout. The spacious kitchen features granite countertops, a center island, and stainless steel appliances, ideal for any home chef. The split primary suite offers a private retreat with double-door entry, scenic views, a large walk-in closet, and a luxurious bath with separate tub and shower. The dedicated office opens to the upper deck, providing an inspiring work-from-home space. Notable upgrades include newer kitchen appliances, A/C unit, pool pump, resurfaced upper patio, outdoor speakers and stereo. Conveniently located within walking distance to top-rated elementary schools, restaurants, and shopping, with easy access to Loop 101 and I-17. Don't miss this rare opportunity to own a home with views, privacy, and an unbeatable location!
Contact an agent
Home facts
- Year built:1995
- Listing Id #:6808332
- Updated:August 07, 2025 at 02:54 PM
Rooms and interior
- Bedrooms:4
- Total bathrooms:3
- Full bathrooms:2
- Half bathrooms:1
- Living area:2,659 sq. ft.
Heating and cooling
- Cooling:Ceiling Fan(s), Programmable Thermostat
- Heating:Ceiling
Structure and exterior
- Year built:1995
- Building area:2,659 sq. ft.
- Lot area:0.16 Acres
Schools
- High school:Mountain Ridge High School
- Middle school:Hillcrest Middle School
- Elementary school:Legend Springs Elementary
Utilities
- Water:City Water
Finances and disclosures
- Price:$680,000
- Price per sq. ft.:$255.74
- Tax amount:$2,847 (2024)
New listings near 6178 W Quail Avenue
- New
 $800,000Active3 beds 3 baths2,661 sq. ft.
$800,000Active3 beds 3 baths2,661 sq. ft.42019 N Golf Crest Road, Anthem, AZ 85086
MLS# 6905695Listed by: MOMENTUM BROKERS LLC - New
 $369,000Active3 beds 2 baths1,475 sq. ft.
$369,000Active3 beds 2 baths1,475 sq. ft.10761 W Beaubien Drive, Peoria, AZ 85373
MLS# 6905719Listed by: BERKSHIRE HATHAWAY HOMESERVICES ARIZONA PROPERTIES - New
 $872,216Active4 beds 3 baths2,770 sq. ft.
$872,216Active4 beds 3 baths2,770 sq. ft.7392 W Gambit Trail, Peoria, AZ 85383
MLS# 6905720Listed by: HOMELOGIC REAL ESTATE - New
 $423,900Active2 beds 2 baths1,448 sq. ft.
$423,900Active2 beds 2 baths1,448 sq. ft.9064 W Marco Polo Road, Peoria, AZ 85382
MLS# 6905736Listed by: HOMESMART - New
 $314,000Active2 beds 3 baths1,030 sq. ft.
$314,000Active2 beds 3 baths1,030 sq. ft.2150 W Alameda Road #1390, Phoenix, AZ 85085
MLS# 6905768Listed by: HOMESMART - New
 $598,744Active4 beds 3 baths2,373 sq. ft.
$598,744Active4 beds 3 baths2,373 sq. ft.32597 N 122nd Lane, Peoria, AZ 85383
MLS# 6905690Listed by: TAYLOR MORRISON (MLS ONLY) - New
 $650,000Active3 beds 2 baths2,165 sq. ft.
$650,000Active3 beds 2 baths2,165 sq. ft.21379 N 105th Avenue, Peoria, AZ 85382
MLS# 6905661Listed by: BROKERS HUB REALTY, LLC - New
 $1,385,000Active4 beds 3 baths3,264 sq. ft.
$1,385,000Active4 beds 3 baths3,264 sq. ft.3730 E Cloud Road, Cave Creek, AZ 85331
MLS# 6905634Listed by: DAISY DREAM HOMES REAL ESTATE, LLC - New
 $650,000Active3 beds 3 baths2,190 sq. ft.
$650,000Active3 beds 3 baths2,190 sq. ft.20391 N 55th Drive, Glendale, AZ 85308
MLS# 6905580Listed by: KELLER WILLIAMS ARIZONA REALTY - New
 $565,000Active48871 Acres
$565,000Active48871 Acres-- W Peoria Avenue, Peoria, AZ 85383
MLS# 6905537Listed by: BEST HOMES REAL ESTATE
