1810 E Magnolia Drive, Flagstaff, AZ 86005
Local realty services provided by:ERA Four Feathers Realty, L.C.
1810 E Magnolia Drive,Flagstaff, AZ 86005
$1,560,000
- 4 Beds
- 4 Baths
- 2,747 sq. ft.
- Single family
- Active
Listed by:suzanne m rabold
Office:west usa realty
MLS#:6910633
Source:ARMLS
Price summary
- Price:$1,560,000
- Price per sq. ft.:$567.89
- Monthly HOA dues:$50
About this home
Large corner lot with views to the peaks! Top of the line finishes! Great open floorplan ideal for entertaining. Chefs kitchen with Desert Canyon Granite waterfall island with chiseled edging, bar seating for 3, custom Big Chill refrigerator with eye-catching brushed copper trim, 6 burner Wolf range and a walk in pantry. Open dining area just off kitchen to the great room. The great room features a floor to ceiling stone fireplace and convenient walk out access to the back patio. The expansive wraparound patio is highlighted by a built-in BBQ with granite countertop prep area, no maintenance synthetic grass and built-in ceiling heaters to keep you toasty warm on those cool summer evenings. Mud room at garage entry with custom bench seating. An additional office area/den and a ½ bath. Powder Bath has a unique Gunmetal 3D Cube Aluminum Mosaic accent wall.
The upper level offers 4 bedrooms and a spacious laundry room. The laundry room has plenty of storage, Samsung washer and dryer, sink and stunning countertops. The primary suite boasts a luxurious bath with a large tiled shower, separate soaking tub, dual vanities surrounded by beautiful granite that leads all the way to the ceiling, private toilet room and a full WOW large custom walk-in closet. Adjacent to the primary bedroom is an en-suite bedroom with a walk-in closet. Take in the peak views from the two additional guest bedrooms with a shared bath including dual vanities and a tub/shower combo.
Additional features include Luxury vinyl wood flooring throughout the main level of the home, custom lighting package, upgraded window treatments, tankless hot water heater, and 2 car garage with epoxy flooring. This practically brand-new home is located just minutes from downtown in close proximity to all Flagstaff has to offer and is the epitome of a tranquil mountain retreat. Some furnishings available per seller inventory list.
Contact an agent
Home facts
- Year built:2023
- Listing ID #:6910633
- Updated:October 25, 2025 at 03:09 PM
Rooms and interior
- Bedrooms:4
- Total bathrooms:4
- Full bathrooms:3
- Half bathrooms:1
- Living area:2,747 sq. ft.
Heating and cooling
- Cooling:Ceiling Fan(s), Programmable Thermostat
- Heating:Natural Gas
Structure and exterior
- Year built:2023
- Building area:2,747 sq. ft.
- Lot area:0.14 Acres
Schools
- Middle school:Mount Elden Middle School
- Elementary school:Manuel DeMiguel Elementary School
Utilities
- Water:City Water
- Sewer:Sewer in & Connected
Finances and disclosures
- Price:$1,560,000
- Price per sq. ft.:$567.89
- Tax amount:$1,017 (2024)
New listings near 1810 E Magnolia Drive
- New
 $4,158,000Active3 beds 4 baths3,545 sq. ft.
$4,158,000Active3 beds 4 baths3,545 sq. ft.3345 S Ghost Tree Drive #5, Flagstaff, AZ 86005
MLS# 6939174Listed by: SYMMETRY REALTY BROKERAGE - New
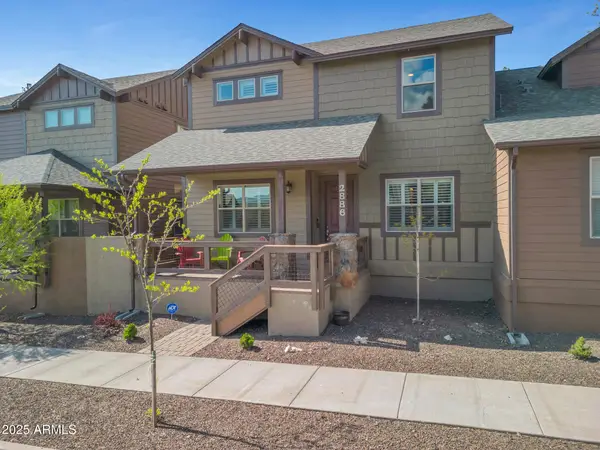 $739,000Active3 beds 3 baths2,340 sq. ft.
$739,000Active3 beds 3 baths2,340 sq. ft.2886 W Presidio Drive, Flagstaff, AZ 86001
MLS# 6938983Listed by: CENTURY 21 FLAGSTAFF REALTY - New
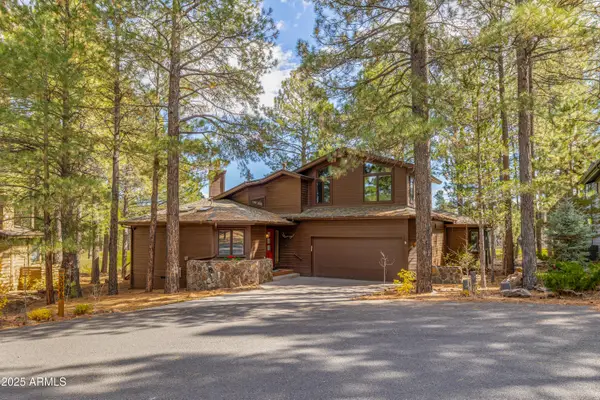 $2,150,000Active4 beds 4 baths2,400 sq. ft.
$2,150,000Active4 beds 4 baths2,400 sq. ft.3068 Griffiths Spring --, Flagstaff, AZ 86005
MLS# 6938659Listed by: RE/MAX FINE PROPERTIES - New
 $484,900Active3 beds 3 baths1,524 sq. ft.
$484,900Active3 beds 3 baths1,524 sq. ft.4559 E Allison Drive, Flagstaff, AZ 86004
MLS# 6938158Listed by: EXP REALTY - New
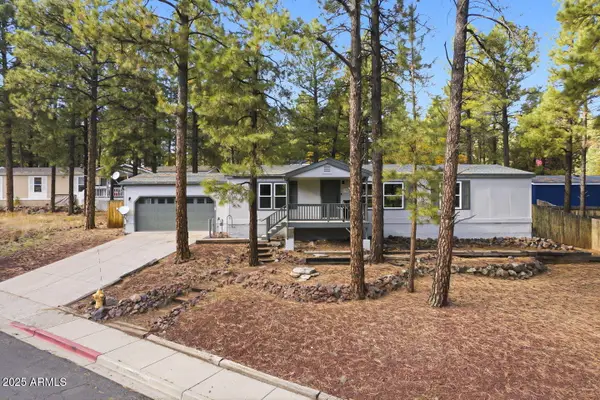 $480,000Active4 beds 2 baths1,539 sq. ft.
$480,000Active4 beds 2 baths1,539 sq. ft.2182 W Topeka Avenue, Flagstaff, AZ 86001
MLS# 6938164Listed by: REAL BROKER - New
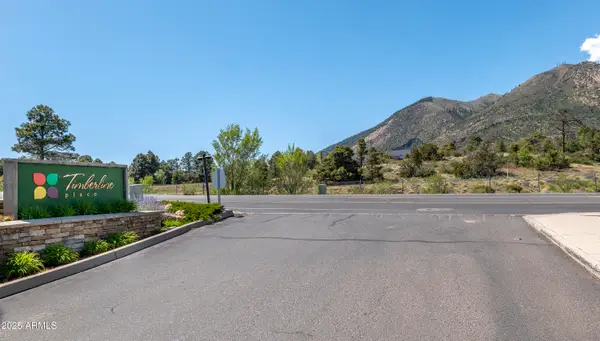 $335,000Active2 beds 1 baths1,011 sq. ft.
$335,000Active2 beds 1 baths1,011 sq. ft.4343 E Soliere Avenue #1049, Flagstaff, AZ 86004
MLS# 6937518Listed by: REALTYONEGROUP MOUNTAIN DESERT - New
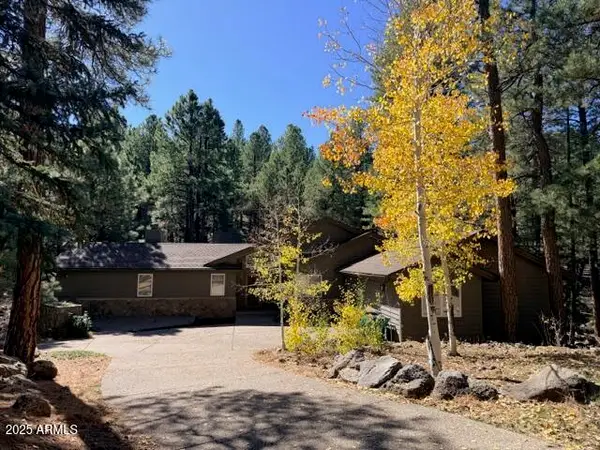 $2,550,000Active5 beds 6 baths4,151 sq. ft.
$2,550,000Active5 beds 6 baths4,151 sq. ft.2777 Bear Howard --, Flagstaff, AZ 86005
MLS# 6937610Listed by: 10K DEVELOPMENT - New
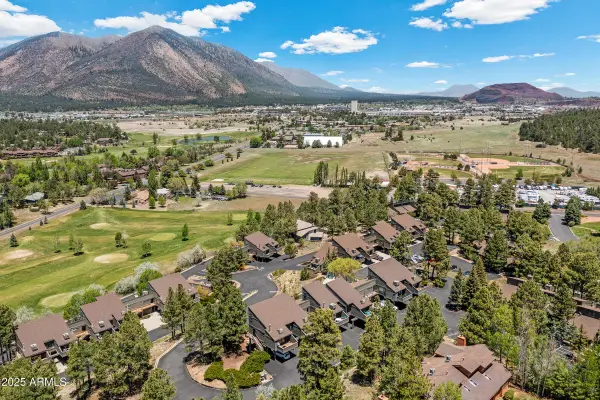 $346,000Active1 beds 1 baths745 sq. ft.
$346,000Active1 beds 1 baths745 sq. ft.2600 N Valley View Road #114, Flagstaff, AZ 86004
MLS# 6937397Listed by: REAL BROKER - New
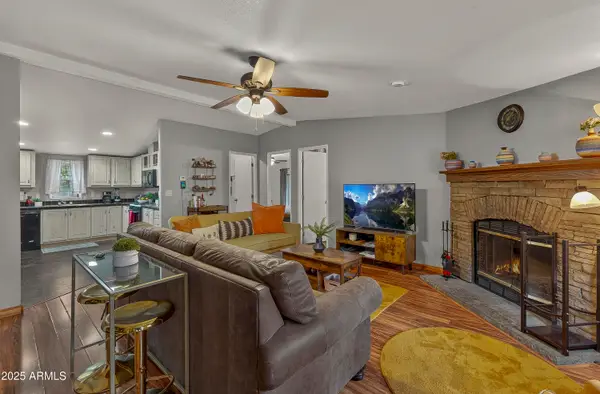 $449,000Active3 beds 2 baths1,276 sq. ft.
$449,000Active3 beds 2 baths1,276 sq. ft.1349 S Burlington Street, Flagstaff, AZ 86001
MLS# 6937100Listed by: RE/MAX FINE PROPERTIES - New
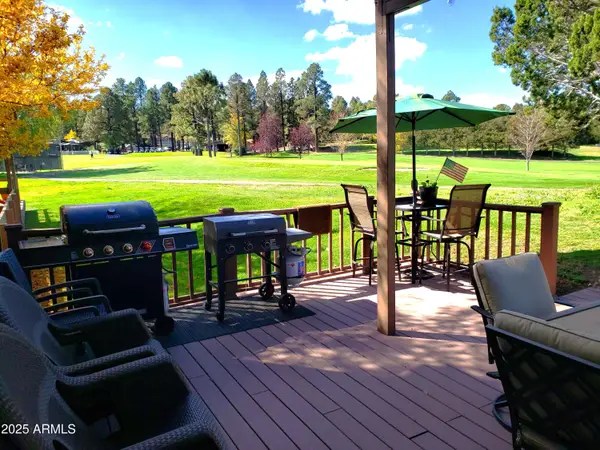 $735,000Active2 beds 2 baths1,182 sq. ft.
$735,000Active2 beds 2 baths1,182 sq. ft.2753 N Fairview Drive, Flagstaff, AZ 86004
MLS# 6936756Listed by: MARK MARTIN REAL ESTATE
