1124 N Seton Avenue, Gilbert, AZ 85234
Local realty services provided by:ERA Four Feathers Realty, L.C.
1124 N Seton Avenue,Gilbert, AZ 85234
$499,000
- 3 Beds
- 2 Baths
- 1,201 sq. ft.
- Single family
- Pending
Upcoming open houses
- Sat, Oct 1112:00 pm - 04:00 pm
Listed by:colleen malley schwartz
Office:homesmart
MLS#:6921133
Source:ARMLS
Price summary
- Price:$499,000
- Price per sq. ft.:$415.49
- Monthly HOA dues:$67
About this home
Look no further. This beautifully remodeled move in ready 3 bed/ 2 bath home which incorporates a resort style backyard with Pebble Tec pool, waterfall & variable speed pump is sure to impress! Modern light fixtures & contiguous gray tile flooring throughout. Granite countertops, subway tile backsplash, white cabinets and stainless appliances are an entertainer's dream. Rest easy knowing a new A/C with a Nest thermostat was installed in 2022, as well as a new roof in 2023 with a warranty until 2028. New garage door 2024, backyard turf in 2024 &, entire interior walls and trim painted in designer grays 2023. Minutes from shopping, dining & the US 60 FWY. Sit back & relax under your custom wood covered back patio & enjoy a cup of coffee or evening cocktail. The only thing missing is you.
Contact an agent
Home facts
- Year built:1997
- Listing ID #:6921133
- Updated:October 07, 2025 at 03:18 PM
Rooms and interior
- Bedrooms:3
- Total bathrooms:2
- Full bathrooms:2
- Living area:1,201 sq. ft.
Heating and cooling
- Cooling:Ceiling Fan(s), Programmable Thermostat
- Heating:Natural Gas
Structure and exterior
- Year built:1997
- Building area:1,201 sq. ft.
- Lot area:0.14 Acres
Schools
- High school:Highland High School
- Middle school:Highland Jr High School
- Elementary school:Carol Rae Ranch Elementary
Utilities
- Water:City Water
- Sewer:Sewer in & Connected
Finances and disclosures
- Price:$499,000
- Price per sq. ft.:$415.49
- Tax amount:$1,494 (2024)
New listings near 1124 N Seton Avenue
- New
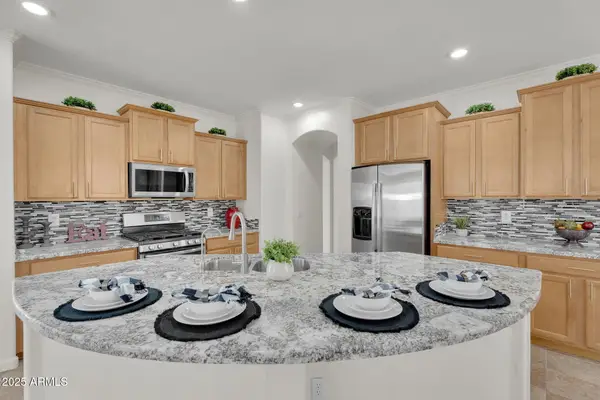 $625,000Active5 beds 3 baths3,304 sq. ft.
$625,000Active5 beds 3 baths3,304 sq. ft.2975 E Andre Avenue, Gilbert, AZ 85298
MLS# 6929927Listed by: ROVER REALTY - New
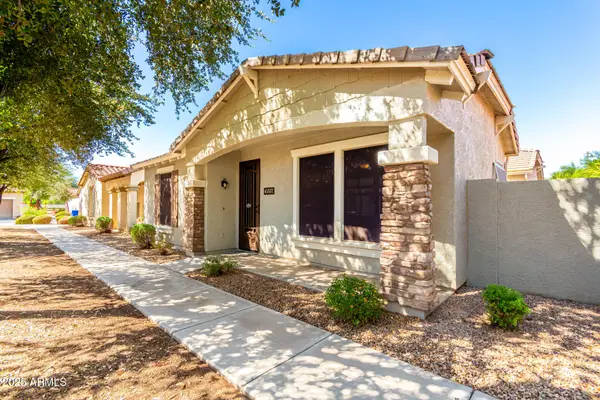 $456,900Active2 beds 2 baths1,543 sq. ft.
$456,900Active2 beds 2 baths1,543 sq. ft.3559 S Wren Drive, Gilbert, AZ 85297
MLS# 6929931Listed by: LPT REALTY, LLC - New
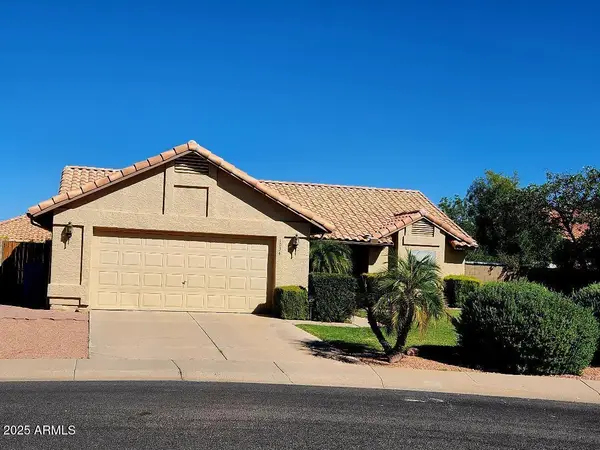 $450,000Active3 beds 2 baths1,486 sq. ft.
$450,000Active3 beds 2 baths1,486 sq. ft.1034 E Encinas Avenue, Gilbert, AZ 85234
MLS# 6929653Listed by: LOCALITY REAL ESTATE - New
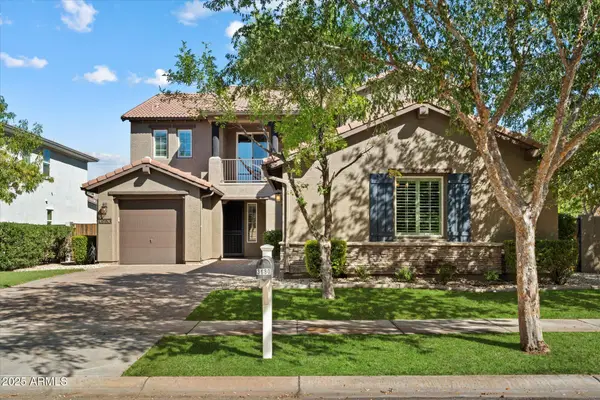 $945,000Active5 beds 3 baths3,242 sq. ft.
$945,000Active5 beds 3 baths3,242 sq. ft.3680 E Palo Verde Street, Gilbert, AZ 85296
MLS# 6929605Listed by: RE/MAX FINE PROPERTIES - New
 $749,900Active4 beds 3 baths2,551 sq. ft.
$749,900Active4 beds 3 baths2,551 sq. ft.2327 E Ridgewood Lane, Gilbert, AZ 85298
MLS# 6929474Listed by: REALTY ONE GROUP - New
 $849,000Active5 beds 5 baths3,155 sq. ft.
$849,000Active5 beds 5 baths3,155 sq. ft.3064 E Appaloosa Road, Gilbert, AZ 85296
MLS# 6929456Listed by: AFFINITY HOME ASSETS LLC - Open Sat, 11am to 3pmNew
 $519,000Active3 beds 3 baths2,037 sq. ft.
$519,000Active3 beds 3 baths2,037 sq. ft.2511 S Entwistle Street, Gilbert, AZ 85295
MLS# 6929413Listed by: REALTY ONE GROUP - New
 $929,000Active5 beds 4 baths3,272 sq. ft.
$929,000Active5 beds 4 baths3,272 sq. ft.5232 S Cobblestone Street, Gilbert, AZ 85298
MLS# 6929317Listed by: WEST USA REALTY - New
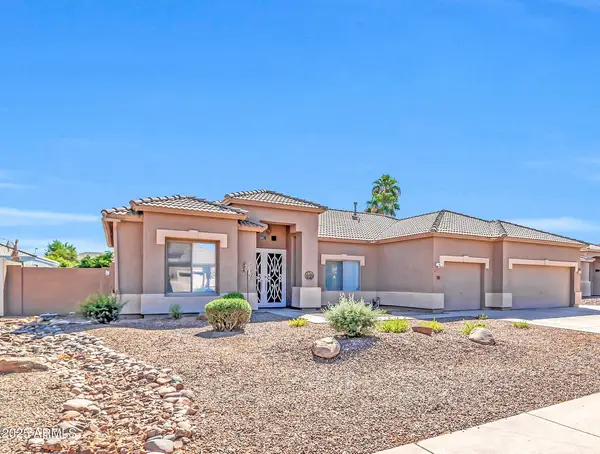 $680,000Active3 beds 2 baths2,341 sq. ft.
$680,000Active3 beds 2 baths2,341 sq. ft.75 E Elgin Street, Gilbert, AZ 85295
MLS# 6929238Listed by: HOMESMART - New
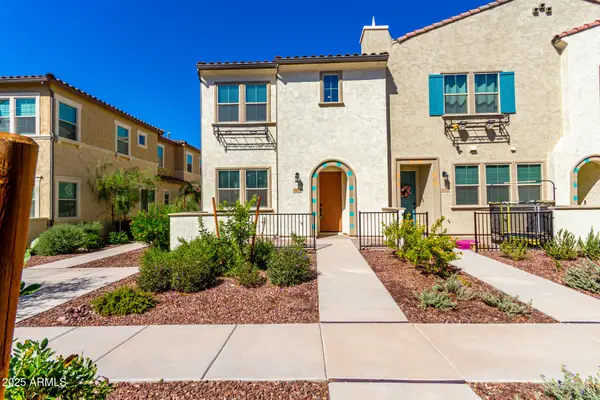 $479,999Active3 beds 3 baths1,921 sq. ft.
$479,999Active3 beds 3 baths1,921 sq. ft.1849 E Chelsea Lane #101, Gilbert, AZ 85295
MLS# 6929239Listed by: CTR REALTY
