2502 E Plum Street, Gilbert, AZ 85298
Local realty services provided by:ERA Four Feathers Realty, L.C.
2502 E Plum Street,Gilbert, AZ 85298
$852,000
- 5 Beds
- 4 Baths
- - sq. ft.
- Single family
- Sold
Listed by: matthew c chick, marshal c nathe
Office: exp realty
MLS#:6899915
Source:ARMLS
Sorry, we are unable to map this address
Price summary
- Price:$852,000
About this home
Welcome to 2502 E Plum St, a stunning 5-bedroom, 3.5-bath home with a newer pool and turf in the backyard, perfectly located in the highly desirable Freeman Farms community in Gilbert. Built in 2013, this residence offers nearly 4,000 sq ft of thoughtfully designed space, featuring a main-level owner's suite for added convenience and four additional bedrooms upstairs, along with a loft and bonus room ideal for family living or hosting guests. Step through the elegant wrought-iron front door and enjoy freshly painted interiors, new carpeting, hardwood-style flooring, updated lighting, and ceiling fans throughout, making this home truly move-in ready. The gourmet kitchen showcases an oversized island, white cabinetry, a gas cooktop, a walk-in pantry, and plenty of counter and storage space perfect for everyday living and entertaining.
Outside, the home boasts beautiful curb appeal with stone accents, fresh exterior paint, a paver walkway, an oversized 4-car garage, and a spacious backyard with a covered patio, perfect for enjoying Arizona's sunshine and creating your own outdoor retreat.
Located within the top-rated Chandler Unified School District, this property is close to Downtown Gilbert, the new Gilbert Regional Park, and Santan Village for shopping, dining, and entertainment. With its exceptional design, thoughtful upgrades, and prime location, this home offers the ideal blend of comfort and style in one of Gilbert's most sought-after neighborhoods.
Contact an agent
Home facts
- Year built:2013
- Listing ID #:6899915
- Updated:November 20, 2025 at 09:45 PM
Rooms and interior
- Bedrooms:5
- Total bathrooms:4
- Full bathrooms:3
- Half bathrooms:1
Heating and cooling
- Heating:Natural Gas
Structure and exterior
- Year built:2013
Schools
- High school:Dr. Camille Casteel High School
- Middle school:Dr. Camille Casteel High School
- Elementary school:Chandler Traditional Academy - Freedom
Utilities
- Water:City Water
Finances and disclosures
- Price:$852,000
- Tax amount:$3,802
New listings near 2502 E Plum Street
- New
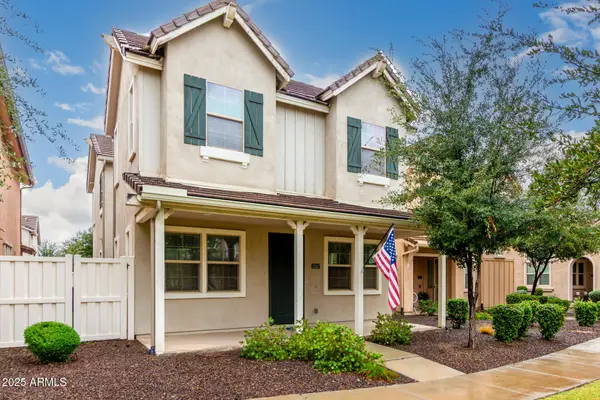 $479,000Active3 beds 3 baths1,944 sq. ft.
$479,000Active3 beds 3 baths1,944 sq. ft.2247 S Agnes Lane, Gilbert, AZ 85295
MLS# 6949761Listed by: WEST USA REALTY - New
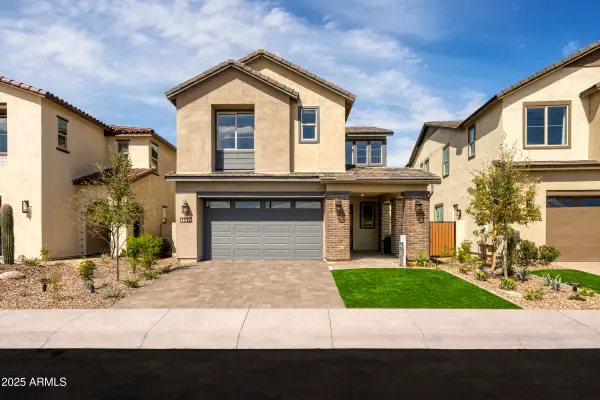 $917,317Active4 beds 3 baths2,378 sq. ft.
$917,317Active4 beds 3 baths2,378 sq. ft.1512 E Coconino Way, Gilbert, AZ 85298
MLS# 6949808Listed by: TRI POINTE HOMES ARIZONA REALTY - New
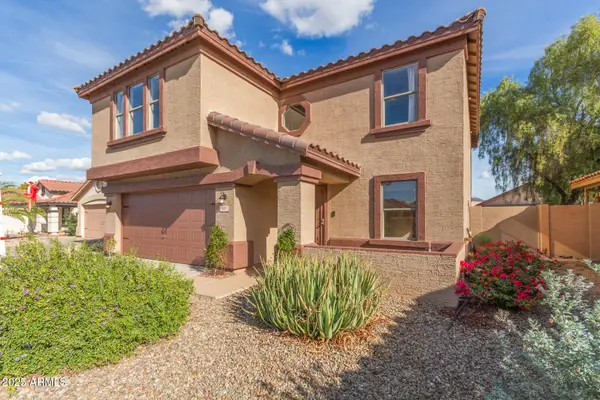 $595,000Active4 beds 3 baths2,616 sq. ft.
$595,000Active4 beds 3 baths2,616 sq. ft.631 S Colonial Court, Gilbert, AZ 85296
MLS# 6949814Listed by: REDFIN CORPORATION - New
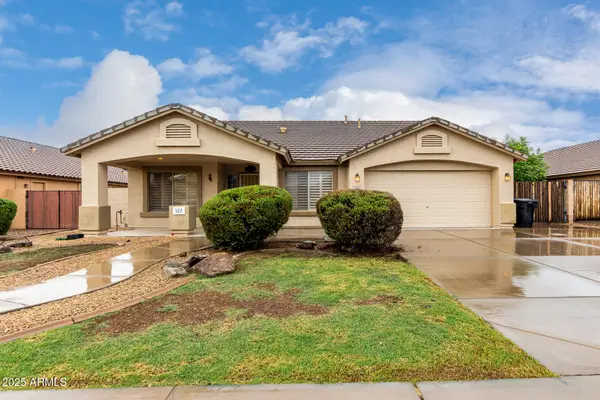 $570,000Active3 beds 2 baths2,309 sq. ft.
$570,000Active3 beds 2 baths2,309 sq. ft.3860 E Thornton Avenue, Gilbert, AZ 85297
MLS# 6949824Listed by: REALTY ONE GROUP - New
 $930,333Active5 beds 3 baths2,551 sq. ft.
$930,333Active5 beds 3 baths2,551 sq. ft.1506 E Coconino Way, Gilbert, AZ 85298
MLS# 6949718Listed by: TRI POINTE HOMES ARIZONA REALTY - New
 $474,000Active3 beds 2 baths1,273 sq. ft.
$474,000Active3 beds 2 baths1,273 sq. ft.4041 E Libra Avenue, Gilbert, AZ 85234
MLS# 6949616Listed by: PROSMART REALTY - New
 $689,000Active5 beds 3 baths2,780 sq. ft.
$689,000Active5 beds 3 baths2,780 sq. ft.3405 E Flower Street, Gilbert, AZ 85298
MLS# 6949573Listed by: REALTY ONE GROUP 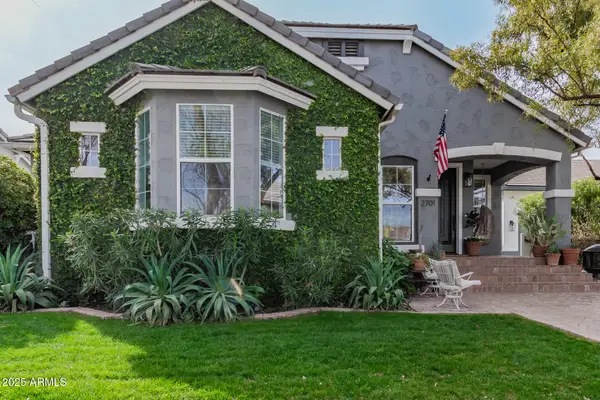 $1,500,000Pending5 beds 4 baths4,203 sq. ft.
$1,500,000Pending5 beds 4 baths4,203 sq. ft.2701 E Hobart Street, Gilbert, AZ 85296
MLS# 6949554Listed by: AMERICAN ALLSTAR REALTY- New
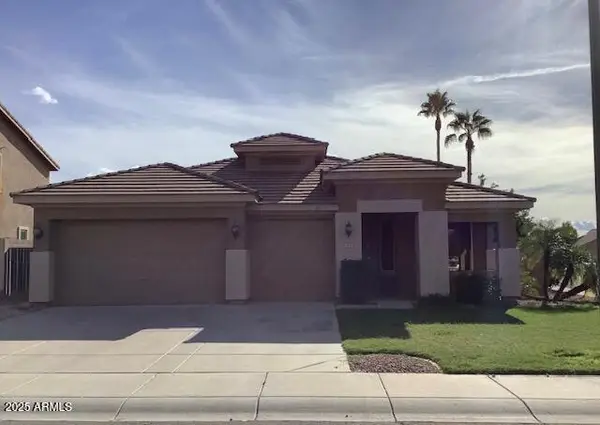 $599,900Active4 beds 2 baths2,123 sq. ft.
$599,900Active4 beds 2 baths2,123 sq. ft.3849 E Wildhorse Drive, Gilbert, AZ 85297
MLS# 6949467Listed by: GOOD OAK REAL ESTATE - New
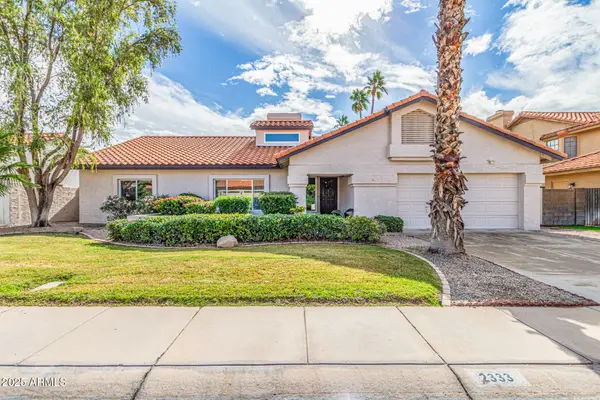 $645,000Active4 beds 2 baths2,331 sq. ft.
$645,000Active4 beds 2 baths2,331 sq. ft.2333 E Egret Court, Gilbert, AZ 85234
MLS# 6949292Listed by: MOMENTUM BROKERS LLC
