26631 S 169th Place, Queen Creek, AZ 85142
Local realty services provided by:ERA Four Feathers Realty, L.C.

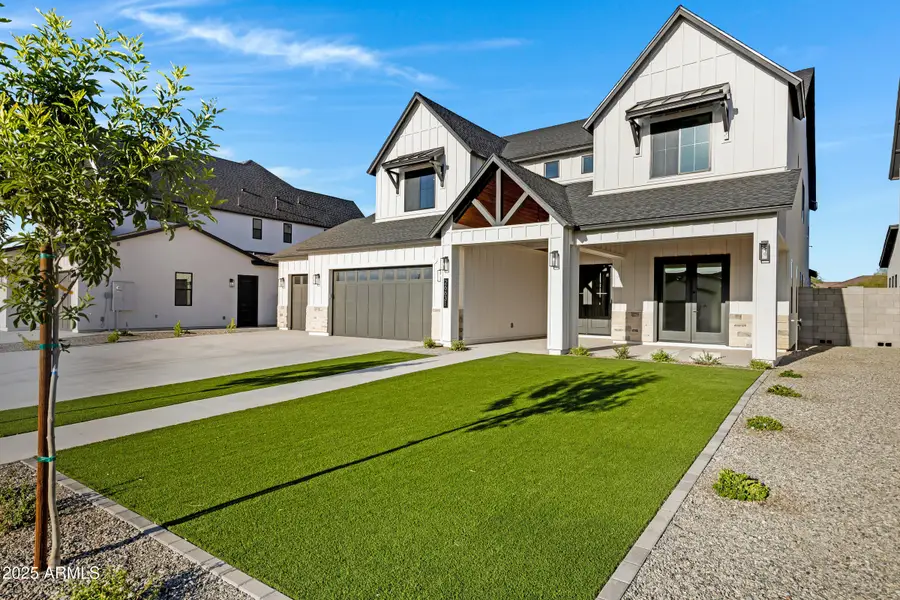
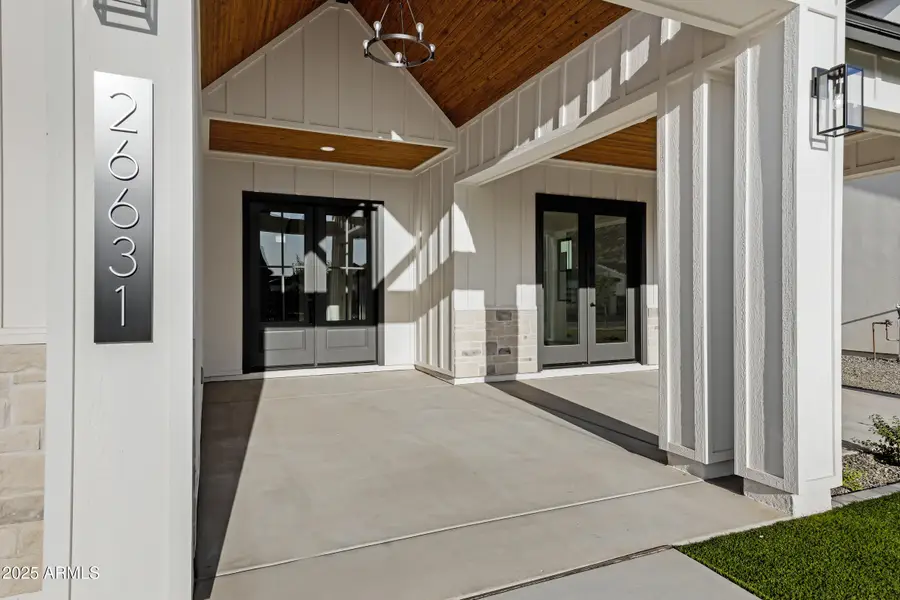
26631 S 169th Place,Queen Creek, AZ 85142
$1,235,000
- 4 Beds
- 4 Baths
- 4,390 sq. ft.
- Single family
- Active
Listed by:marshall hancock
Office:delex realty
MLS#:6852614
Source:ARMLS
Price summary
- Price:$1,235,000
- Price per sq. ft.:$281.32
About this home
SELLE OFFERING 4.375% FINANCING OAC* On this Brand New Construction 5 Bedroom 3.5 Bath 3 Car Garage on 1/3 Acre lot has a Board and Baton Front Elevation with Metal Roofing and Tongue & Groove ceilings on the front and back porches. The entire main level is dedicated to your living areas with a formal living room with double doors that open to the front porch, a dining room, a Modern Kitchen with an oversized quartz island that has waterfall edges on both sides. Full Fridge and Freezer, Shaker Cabinetry that goes all the way to the 10' ceilings with custom gold handles and knobs, convection oven, microwave and dishwasher with induction cooktop and custom vent hood. Living room, with 12' Sliding Glass Doors to the exterior covered patio. Large Office / Den also on main Upstairs you have the Primary Bedroom, with custom shower and separate soaking tub, and a walk in closet that will make you feel comfortable storing all your belongings.
The laundry room is also upstairs with all the bedrooms along with an office with two built in desks. There is a guest bedroom with it's private bathroom and two additional bedrooms that share a teen room and a bath room on the south side. The front yard is completely landscaped with artificial turf and the back yard is ready to build a swimming pool and room for other amenities. These homes are one of a kind so come view them while they are available. Stacey Road will be paved by the Town of Gilbert by winter of 2025. There is No HOA dues or restrictions.
Contact an agent
Home facts
- Year built:2025
- Listing Id #:6852614
- Updated:August 19, 2025 at 02:49 PM
Rooms and interior
- Bedrooms:4
- Total bathrooms:4
- Full bathrooms:3
- Half bathrooms:1
- Living area:4,390 sq. ft.
Heating and cooling
- Cooling:Ceiling Fan(s), Programmable Thermostat
- Heating:Electric
Structure and exterior
- Year built:2025
- Building area:4,390 sq. ft.
- Lot area:0.3 Acres
Schools
- High school:Basha High School
- Middle school:Willie & Coy Payne Jr. High
- Elementary school:Riggs Elementary
Utilities
- Water:City Water
Finances and disclosures
- Price:$1,235,000
- Price per sq. ft.:$281.32
- Tax amount:$214 (2024)
New listings near 26631 S 169th Place
- New
 $475,000Active3 beds 3 baths1,701 sq. ft.
$475,000Active3 beds 3 baths1,701 sq. ft.746 E Doral Avenue #201, Gilbert, AZ 85297
MLS# 6907701Listed by: ON Q PROPERTY MANAGEMENT - New
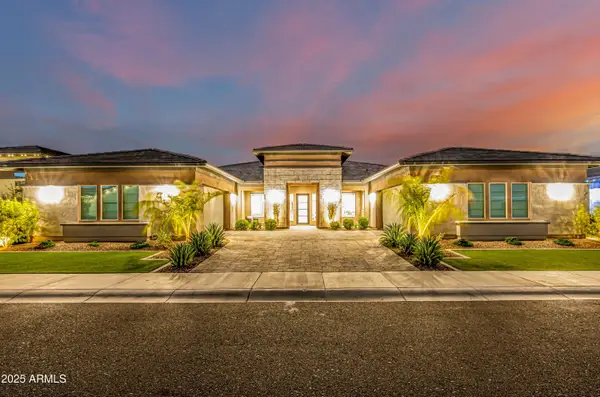 $2,290,000Active5 beds 5 baths5,241 sq. ft.
$2,290,000Active5 beds 5 baths5,241 sq. ft.6335 S Cobblestone Street, Gilbert, AZ 85298
MLS# 6907534Listed by: SAGE VALLEY PROPERTIES - New
 $399,000Active2 beds 3 baths1,347 sq. ft.
$399,000Active2 beds 3 baths1,347 sq. ft.4131 E Oakland Street, Gilbert, AZ 85295
MLS# 6907383Listed by: NEXTHOME LOCATIONS - New
 $549,900Active3 beds 2 baths1,759 sq. ft.
$549,900Active3 beds 2 baths1,759 sq. ft.7665 S Stuart Avenue, Gilbert, AZ 85298
MLS# 6907343Listed by: EXP REALTY  $425,000Pending3 beds 2 baths
$425,000Pending3 beds 2 baths950 N Sailors Way, Gilbert, AZ 85234
MLS# 6907256Listed by: BARRETT REAL ESTATE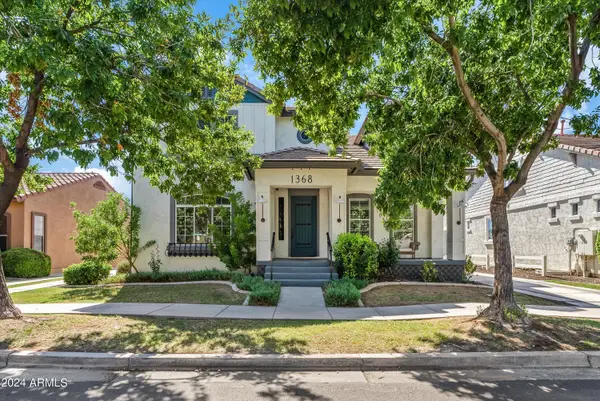 $1,725,000Pending7 beds 8 baths5,200 sq. ft.
$1,725,000Pending7 beds 8 baths5,200 sq. ft.1368 S Mulberry Street, Gilbert, AZ 85296
MLS# 6907180Listed by: REAL BROKER- New
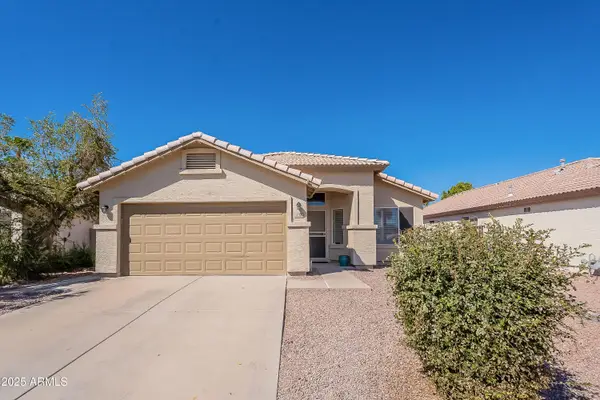 $540,000Active3 beds 2 baths1,701 sq. ft.
$540,000Active3 beds 2 baths1,701 sq. ft.138 W Loma Vista Street, Gilbert, AZ 85233
MLS# 6907164Listed by: RISE 24 REAL ESTATE LLC - New
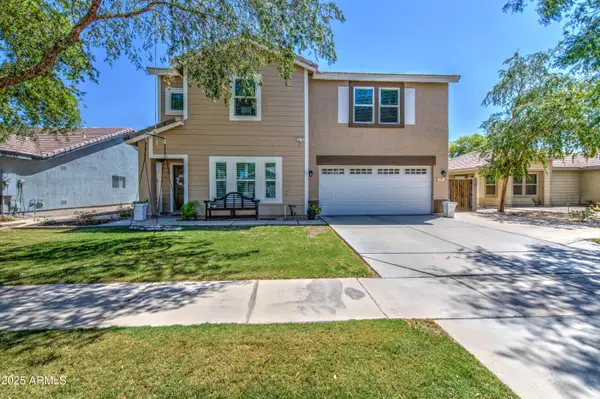 $649,000Active5 beds 3 baths3,161 sq. ft.
$649,000Active5 beds 3 baths3,161 sq. ft.455 W Orchard Way, Gilbert, AZ 85233
MLS# 6907142Listed by: GENTRY REAL ESTATE 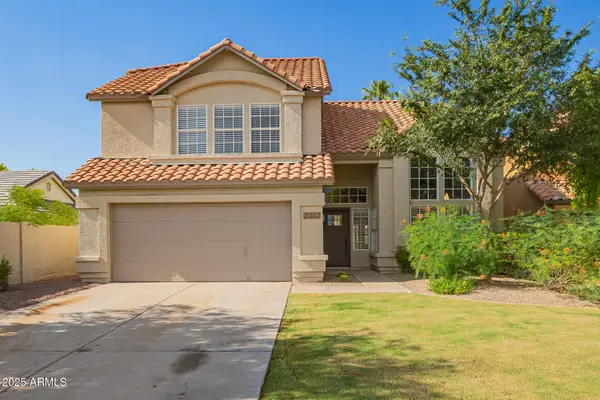 $568,000Pending4 beds 3 baths1,952 sq. ft.
$568,000Pending4 beds 3 baths1,952 sq. ft.2312 E Santa Rosa Drive, Gilbert, AZ 85234
MLS# 6906905Listed by: MY HOME GROUP REAL ESTATE- Open Sat, 10am to 2pmNew
 $1,400,000Active5 beds 3 baths3,251 sq. ft.
$1,400,000Active5 beds 3 baths3,251 sq. ft.820 S Copper Key Court, Gilbert, AZ 85233
MLS# 6906912Listed by: KENNETH JAMES REALTY
