6335 S Cobblestone Street, Gilbert, AZ 85298
Local realty services provided by:HUNT Real Estate ERA
6335 S Cobblestone Street,Gilbert, AZ 85298
$1,865,000
- 5 Beds
- 5 Baths
- - sq. ft.
- Single family
- Sold
Listed by: elizabeth m. martin
Office: sage valley properties
MLS#:6907534
Source:ARMLS
Sorry, we are unable to map this address
Price summary
- Price:$1,865,000
About this home
Luxury Awaits in This NEARLY-NEW Gorgeous Single-Story Home with Generous Upgrades Throughout in the Desirable Domaine at Waterston Gated Community! Spacious and impressive from inside and out, offering 5 bedrooms plus den AND a bonus room, 4.5 bathrooms, RV gate, and a rare 4-car garage! The sellers have spared no expense in creating the perfect blend of elegance and comfort since purchasing this home not even three years ago! Generous living spaces feature plank tile flooring, baseboard molding, beam-detailed ceilings, California shutters at front of home, up-down and top-up shades throughout, modern lighting and ceiling fans. Formal living gives way to the most impressive custom built-in library with sliding ladder that serves as beauty as well as functionality.... THEN Take in the floor-to-ceiling fireplace in the family room, trimmed with the most elegant tile. Use it with heat for added warmth in the cooler months, or enjoy a cozy feel all year long with the heat off. Incredible full-wall sliding doors with custom cellular luxury shades all overlooking the inviting waters of the backyard oasis, heated pool and spa featuring 6' deep end, baja step, lap lane for great exercise, scupper fountains in front step and fire feature. If you loved the fireplace, you will absolutely swoon for the outdoor kitchen that features the very same title backsplash, lots of counter space all tucked under the CANTILEVER PERGOLA! Back inside, the gourmet kitchen showcases custom warm white 40" cabinetry with seeded-glass stacked cabinetry above and lighting under PLUS crown molding, herringbone tile backsplash, granite countertops under the cabinets, single basin gray composite sink which always looks great PLUS quartz waterfall counters on the DOUBLE islands featuring complementary contrasting dark gray cabinetry, stainless steel GE appliances, stainless hood, huge walk-in pantry, large breakfast room with another double slider PLUS herringbone tile inlay. Added cabinetry, hanging space, counter space & sink at laundry room, Washer & Dryer INCLUDED.
The airy primary bedroom promises true comfort with a spacious bath, double sinks, large u-shaped vanity, custom glass shower with pebble floor detail & 6' SOAKING TUB plus the huge walk-in closet with space for everything you own and custom details abounding! Double glass-door den just adjacent and another large BONUS ROOM at other end of home. The resort-style backyard not only hosts the outdoor kitchen and entertaining space but also every square inch is meticulously designed with hardscape, plenty of room for seating, THREE custom fire features, and lush plants, all perfect for unwinding. This home is an entertainer's dream! Don't miss the chance to own something truly unique!
Contact an agent
Home facts
- Year built:2022
- Listing ID #:6907534
- Updated:November 22, 2025 at 11:18 AM
Rooms and interior
- Bedrooms:5
- Total bathrooms:5
- Full bathrooms:4
- Half bathrooms:1
Heating and cooling
- Cooling:Ceiling Fan(s)
- Heating:Ceiling, Natural Gas
Structure and exterior
- Year built:2022
Schools
- High school:Basha High School
- Middle school:Willie & Coy Payne Jr. High
- Elementary school:Robert J.C. Rice Elementary School
Utilities
- Water:City Water
- Sewer:Sewer in & Connected
Finances and disclosures
- Price:$1,865,000
- Tax amount:$5,002
New listings near 6335 S Cobblestone Street
- New
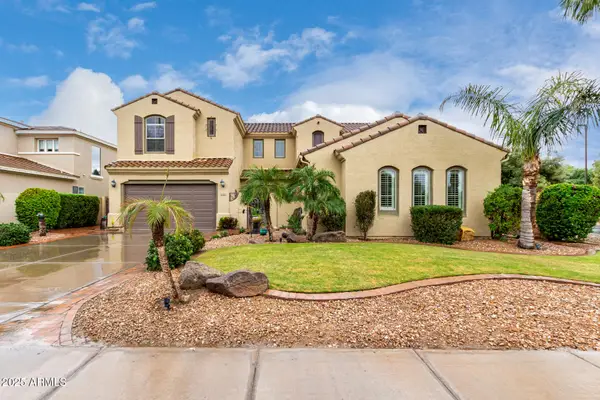 $975,000Active6 beds 3 baths3,844 sq. ft.
$975,000Active6 beds 3 baths3,844 sq. ft.1341 E Macaw Court, Gilbert, AZ 85297
MLS# 6950481Listed by: CITIEA - New
 $1,134,268Active4 beds 4 baths3,173 sq. ft.
$1,134,268Active4 beds 4 baths3,173 sq. ft.1534 E Coconino Way, Gilbert, AZ 85298
MLS# 6950383Listed by: TRI POINTE HOMES ARIZONA REALTY - New
 $1,138,109Active4 beds 3 baths2,795 sq. ft.
$1,138,109Active4 beds 3 baths2,795 sq. ft.1526 E Coconino Way, Gilbert, AZ 85298
MLS# 6950359Listed by: TRI POINTE HOMES ARIZONA REALTY - New
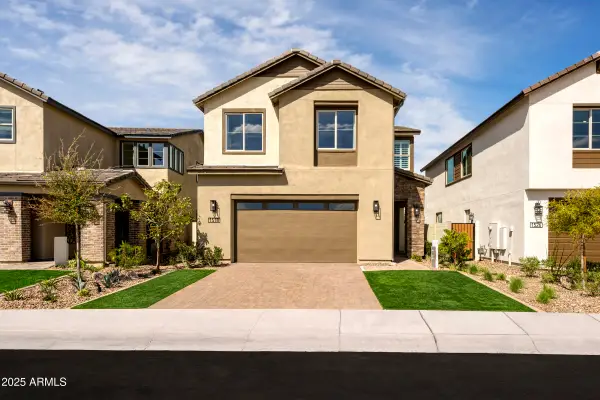 $1,068,549Active5 beds 3 baths2,640 sq. ft.
$1,068,549Active5 beds 3 baths2,640 sq. ft.1518 E Coconino Way, Gilbert, AZ 85298
MLS# 6950222Listed by: TRI POINTE HOMES ARIZONA REALTY - Open Sat, 10am to 1pmNew
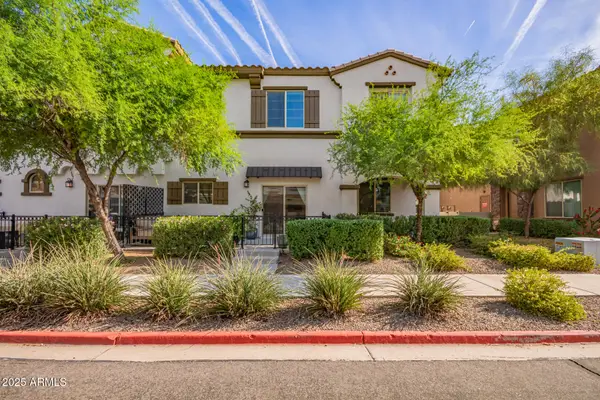 $415,000Active2 beds 3 baths1,370 sq. ft.
$415,000Active2 beds 3 baths1,370 sq. ft.2736 S Cavalier Drive #102, Gilbert, AZ 85295
MLS# 6950136Listed by: JASON MITCHELL REAL ESTATE - New
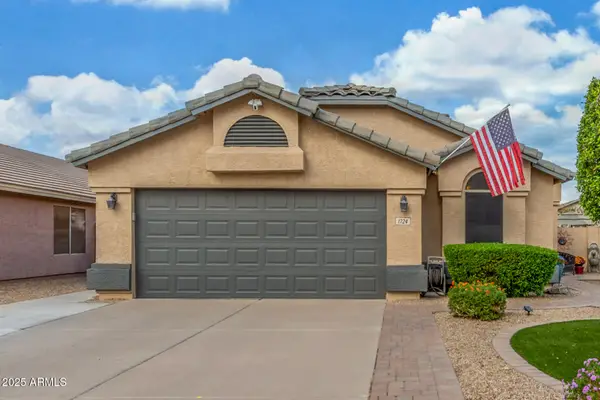 $465,000Active3 beds 2 baths1,401 sq. ft.
$465,000Active3 beds 2 baths1,401 sq. ft.1724 E Pony Lane, Gilbert, AZ 85295
MLS# 6950139Listed by: DEMPSEY GROUP REALTY - Open Sat, 11am to 2pmNew
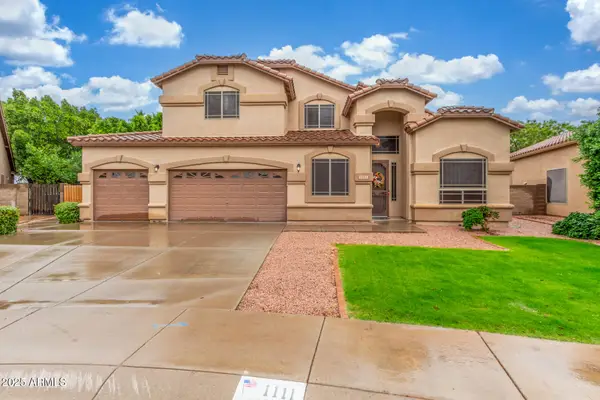 $675,000Active4 beds 3 baths2,772 sq. ft.
$675,000Active4 beds 3 baths2,772 sq. ft.1111 S Sandstone Street, Gilbert, AZ 85296
MLS# 6950101Listed by: REDFIN CORPORATION - New
 $450,000Active4 beds 2 baths1,432 sq. ft.
$450,000Active4 beds 2 baths1,432 sq. ft.3762 E Thornton Avenue, Gilbert, AZ 85297
MLS# 6949924Listed by: HOMESMART - New
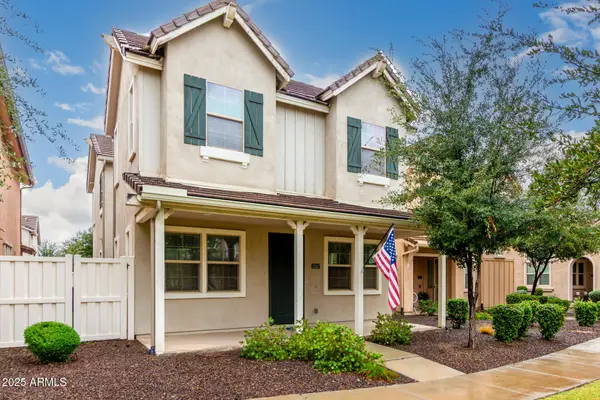 $479,000Active3 beds 3 baths1,944 sq. ft.
$479,000Active3 beds 3 baths1,944 sq. ft.2247 S Agnes Lane, Gilbert, AZ 85295
MLS# 6949761Listed by: WEST USA REALTY - New
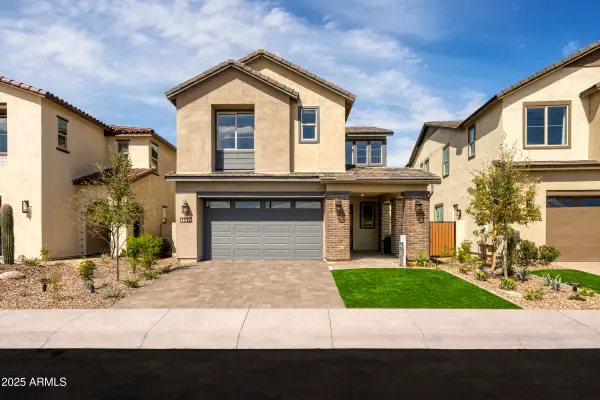 $917,317Active4 beds 3 baths2,378 sq. ft.
$917,317Active4 beds 3 baths2,378 sq. ft.1512 E Coconino Way, Gilbert, AZ 85298
MLS# 6949808Listed by: TRI POINTE HOMES ARIZONA REALTY
