2782 E Waterman Street, Gilbert, AZ 85297
Local realty services provided by:ERA Brokers Consolidated
2782 E Waterman Street,Gilbert, AZ 85297
$1,700,000
- 4 Beds
- 4 Baths
- 3,807 sq. ft.
- Single family
- Pending
Listed by:karen ortega matson
Office:re/max fine properties
MLS#:6938298
Source:ARMLS
Price summary
- Price:$1,700,000
- Price per sq. ft.:$446.55
- Monthly HOA dues:$263
About this home
Here is your rare opportunity to own this luxurious Blandford Model which is beautifully upgraded with every detail you'd choose yourself.
Step through the private courtyard and into over 3,800 square feet of sophisticated living space, featuring 12-foot ceilings and an open, airy flow designed for comfort and connection. Just off the entry, you'll find the Grand Casita en suite, ideal for guests or multi-generational living. The home office could also serve as a flex 5th bedroom, offering versatility to suit your needs.
The great room's sliding wall of glass invites seamless indoor/outdoor living, while a floor-to-ceiling fireplace creates the perfect centerpiece for cozy evenings. The urban farmhouse kitchen is a chef's dream—complete with a Sub-Zero refrigerator, butler's pantry, roll-out shelving, under-cabinet lighting, stainless steel appliances, and classic subway tile backsplash.
Retreat to the elegant Owner's Suite, featuring a bay window sitting area and a spa-like bath with dual separated vanities, garden soaking tub, walk-in shower, and dual walk-in closets. Two additional bedrooms, a full bath, powder room, and a spacious laundry room round out the thoughtful split floor plan.
The oversized 3-car garage features epoxy-coated floors and a whole-house water filtration system. Additional upgrades include network wiring, under-cabinet lighting, and Norman Invisible Tilt shutters.
Contact an agent
Home facts
- Year built:2020
- Listing ID #:6938298
- Updated:October 27, 2025 at 03:19 PM
Rooms and interior
- Bedrooms:4
- Total bathrooms:4
- Full bathrooms:3
- Half bathrooms:1
- Living area:3,807 sq. ft.
Heating and cooling
- Heating:ENERGY STAR Qualified Equipment, Natural Gas
Structure and exterior
- Year built:2020
- Building area:3,807 sq. ft.
- Lot area:0.31 Acres
Schools
- High school:Higley High School
- Middle school:Sossaman Middle School
- Elementary school:San Tan Elementary
Utilities
- Water:City Water
Finances and disclosures
- Price:$1,700,000
- Price per sq. ft.:$446.55
- Tax amount:$5,739 (2024)
New listings near 2782 E Waterman Street
- New
 $589,000Active4 beds 2 baths1,762 sq. ft.
$589,000Active4 beds 2 baths1,762 sq. ft.2590 E Penedes Drive, Gilbert, AZ 85298
MLS# 6939329Listed by: MYPAD REALTY - New
 $549,900Active3 beds 2 baths1,777 sq. ft.
$549,900Active3 beds 2 baths1,777 sq. ft.3541 E Ravenswood Drive, Gilbert, AZ 85298
MLS# 6939259Listed by: ARIZONA BEST REAL ESTATE - New
 $610,000Active3 beds 3 baths2,290 sq. ft.
$610,000Active3 beds 3 baths2,290 sq. ft.6756 S Seton Avenue, Gilbert, AZ 85298
MLS# 6939224Listed by: SIMPLY REAL ESTATE - New
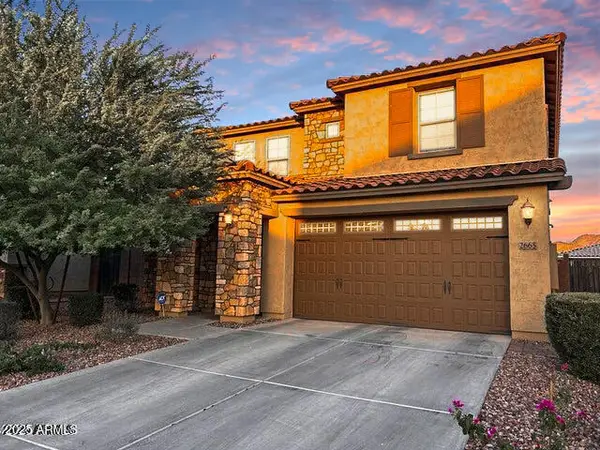 $640,000Active3 beds 3 baths2,658 sq. ft.
$640,000Active3 beds 3 baths2,658 sq. ft.2665 E Gillcrest Road, Gilbert, AZ 85298
MLS# 6939226Listed by: EXP REALTY - New
 $565,000Active3 beds 2 baths2,060 sq. ft.
$565,000Active3 beds 2 baths2,060 sq. ft.1337 E Mineral Road, Gilbert, AZ 85234
MLS# 6939137Listed by: KELLER WILLIAMS REALTY SONORAN LIVING - New
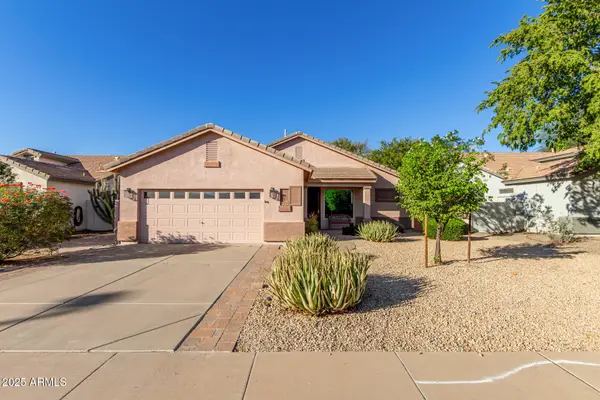 $500,000Active3 beds 2 baths1,620 sq. ft.
$500,000Active3 beds 2 baths1,620 sq. ft.4324 E Patrick Court, Gilbert, AZ 85295
MLS# 6939070Listed by: KELLER WILLIAMS REALTY SONORAN LIVING - New
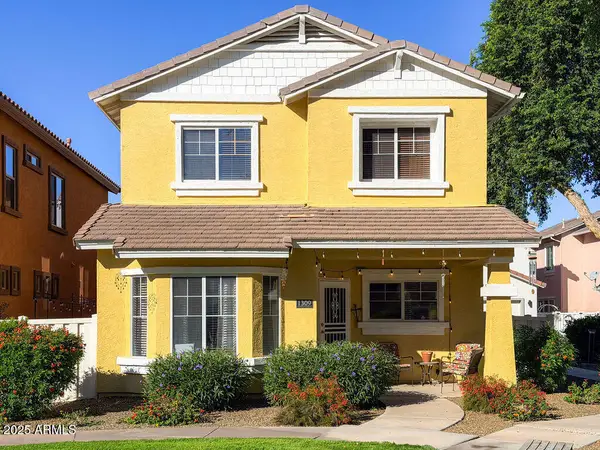 $525,000Active3 beds 3 baths1,803 sq. ft.
$525,000Active3 beds 3 baths1,803 sq. ft.1309 S Minneola Lane, Gilbert, AZ 85296
MLS# 6938880Listed by: HOMESMART - New
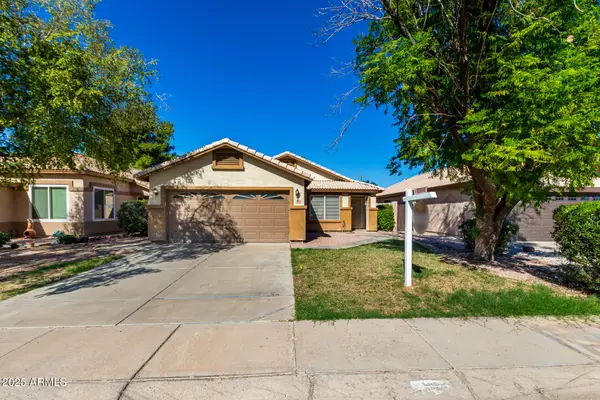 $459,000Active4 beds 2 baths1,524 sq. ft.
$459,000Active4 beds 2 baths1,524 sq. ft.146 W Dublin Street, Gilbert, AZ 85233
MLS# 6938858Listed by: REALTY ONE GROUP - New
 $429,900Active3 beds 2 baths1,509 sq. ft.
$429,900Active3 beds 2 baths1,509 sq. ft.2137 E Saratoga Street, Gilbert, AZ 85296
MLS# 6938690Listed by: HOMESMART - New
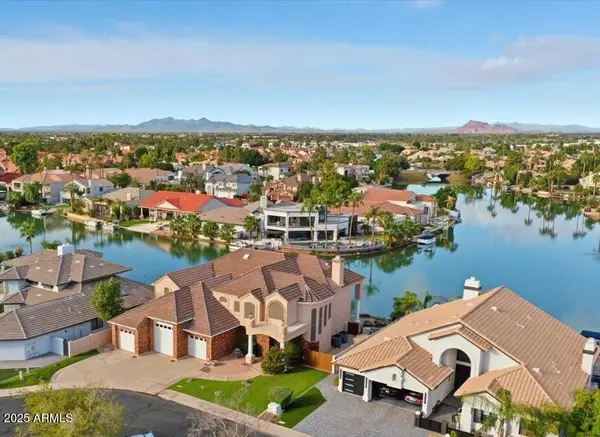 $1,695,000Active4 beds 3 baths4,284 sq. ft.
$1,695,000Active4 beds 3 baths4,284 sq. ft.1748 E Queen Palm Drive, Gilbert, AZ 85234
MLS# 6938547Listed by: KELLER WILLIAMS INTEGRITY FIRST
