3538 E Hazeltine Way, Queen Creek, AZ 85142
Local realty services provided by:ERA Brokers Consolidated



Listed by:kenny klaus
Office:real broker
MLS#:6797723
Source:ARMLS
Price summary
- Price:$949,900
- Price per sq. ft.:$270.4
- Monthly HOA dues:$176
About this home
Interest Rate advantage, save over $1k/mo w/a rate relaxation program. Situated on a 1/4-acre lot in a gated community. Amazing home feat. a courtyard entry, 4 bedrooms + enclosed den/bedroom + a flex room. A split great room floor plan w/4-panel sliding door that can be opened to the extended covered patio.12 & 10ft ceilings T/O. The gourmet kitchen features a HUGE island/breakfast bar, granite slab counters w/glass backsplash, 42'' cabinets w/crown molding & hardware, a pantry, stainless steel appliances incl gas cook top w/stainless hood, double ovens & built in micro. Spacious Master w/en-suite feat. a walk-in shower w/tile surround & large w/i closet. Oversized secondary bedrooms. A large, covered patio overlooks a heated pool/spa, outdoor fireplace for relaxing & synthetic grass. ... which could be over $1,000/mo savings. Trampoline. Flagstone patio and sitting area. 3 car garage with storage racks, pavered driveway and front and back of RV gate. Flexible Floor Plan & check out the private office/bedroom/man cave. Queen creek address but gilbert services/taxes and in the highly rated chandler school district. Soft water loop & pre-plumbed for sink in laundry room.
Contact an agent
Home facts
- Year built:2020
- Listing Id #:6797723
- Updated:August 19, 2025 at 02:49 PM
Rooms and interior
- Bedrooms:5
- Total bathrooms:4
- Full bathrooms:3
- Half bathrooms:1
- Living area:3,513 sq. ft.
Heating and cooling
- Cooling:Ceiling Fan(s), ENERGY STAR Qualified Equipment, Programmable Thermostat
- Heating:ENERGY STAR Qualified Equipment, Natural Gas
Structure and exterior
- Year built:2020
- Building area:3,513 sq. ft.
- Lot area:0.26 Acres
Schools
- High school:Basha High School
- Middle school:Willie & Coy Payne Jr. High
- Elementary school:Charlotte Patterson Elementary
Utilities
- Water:City Water
Finances and disclosures
- Price:$949,900
- Price per sq. ft.:$270.4
- Tax amount:$3,118 (2024)
New listings near 3538 E Hazeltine Way
- New
 $475,000Active3 beds 3 baths1,701 sq. ft.
$475,000Active3 beds 3 baths1,701 sq. ft.746 E Doral Avenue #201, Gilbert, AZ 85297
MLS# 6907701Listed by: ON Q PROPERTY MANAGEMENT - New
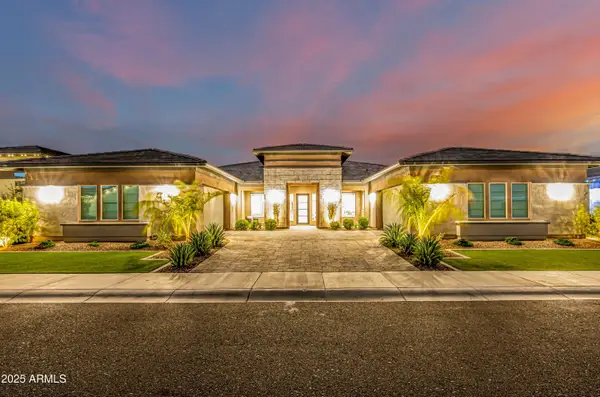 $2,290,000Active5 beds 5 baths5,241 sq. ft.
$2,290,000Active5 beds 5 baths5,241 sq. ft.6335 S Cobblestone Street, Gilbert, AZ 85298
MLS# 6907534Listed by: SAGE VALLEY PROPERTIES - New
 $399,000Active2 beds 3 baths1,347 sq. ft.
$399,000Active2 beds 3 baths1,347 sq. ft.4131 E Oakland Street, Gilbert, AZ 85295
MLS# 6907383Listed by: NEXTHOME LOCATIONS - New
 $549,900Active3 beds 2 baths1,759 sq. ft.
$549,900Active3 beds 2 baths1,759 sq. ft.7665 S Stuart Avenue, Gilbert, AZ 85298
MLS# 6907343Listed by: EXP REALTY  $425,000Pending3 beds 2 baths
$425,000Pending3 beds 2 baths950 N Sailors Way, Gilbert, AZ 85234
MLS# 6907256Listed by: BARRETT REAL ESTATE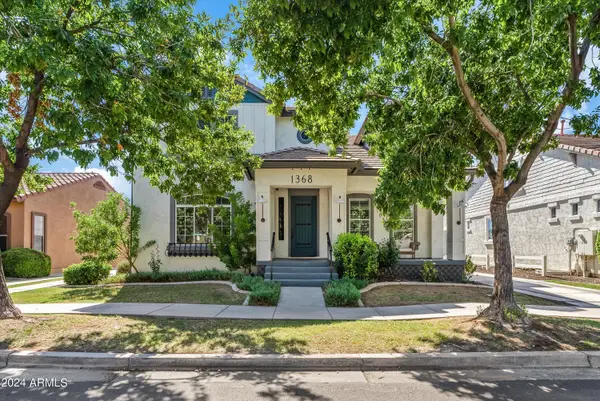 $1,725,000Pending7 beds 8 baths5,200 sq. ft.
$1,725,000Pending7 beds 8 baths5,200 sq. ft.1368 S Mulberry Street, Gilbert, AZ 85296
MLS# 6907180Listed by: REAL BROKER- New
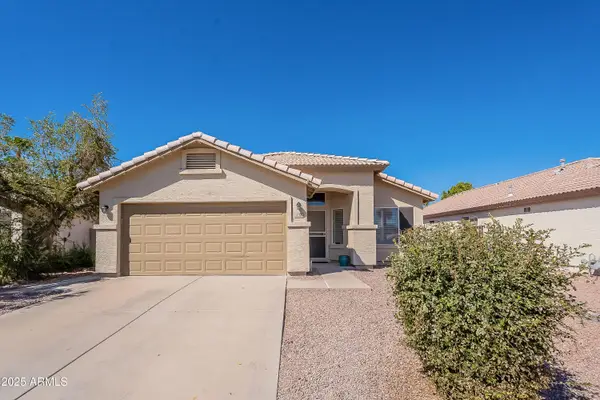 $540,000Active3 beds 2 baths1,701 sq. ft.
$540,000Active3 beds 2 baths1,701 sq. ft.138 W Loma Vista Street, Gilbert, AZ 85233
MLS# 6907164Listed by: RISE 24 REAL ESTATE LLC - New
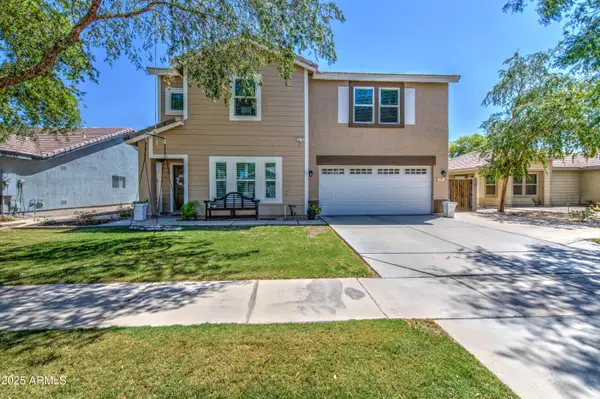 $649,000Active5 beds 3 baths3,161 sq. ft.
$649,000Active5 beds 3 baths3,161 sq. ft.455 W Orchard Way, Gilbert, AZ 85233
MLS# 6907142Listed by: GENTRY REAL ESTATE 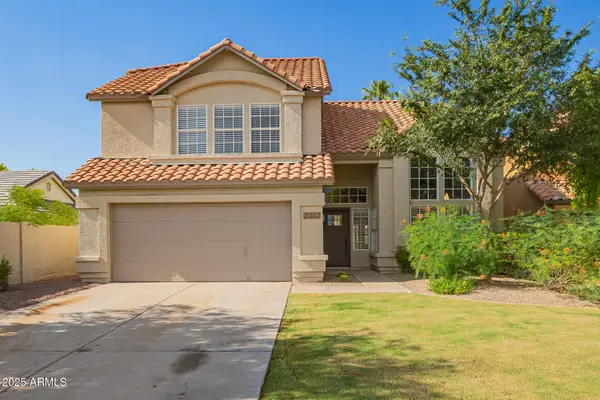 $568,000Pending4 beds 3 baths1,952 sq. ft.
$568,000Pending4 beds 3 baths1,952 sq. ft.2312 E Santa Rosa Drive, Gilbert, AZ 85234
MLS# 6906905Listed by: MY HOME GROUP REAL ESTATE- Open Sat, 10am to 2pmNew
 $1,400,000Active5 beds 3 baths3,251 sq. ft.
$1,400,000Active5 beds 3 baths3,251 sq. ft.820 S Copper Key Court, Gilbert, AZ 85233
MLS# 6906912Listed by: KENNETH JAMES REALTY
