3754 E Flintlock Drive, Queen Creek, AZ 85142
Local realty services provided by:HUNT Real Estate ERA



3754 E Flintlock Drive,Queen Creek, AZ 85142
$1,399,900
- 5 Beds
- 4 Baths
- 3,180 sq. ft.
- Single family
- Active
Listed by:ursula p. baker
Office:homesmart
MLS#:6856261
Source:ARMLS
Price summary
- Price:$1,399,900
- Price per sq. ft.:$440.22
About this home
WELCOME to PARAIDISE! Queen Creek Address with Gilbert Utilities and NO HOA!! Discover your personal oasis in this stunning home, where the highlight is an extraordinary blend of indoor and outdoor living. The expansive patio is ideal for entertaining, featuring a build in kitchen, large dining space, where you can host memorable dinners under the stars. The heated pool and spa features a tube slide with a grotto, and diving board. The heart of the home is a stunning living area featuring high ceilings, elegant finishes and a seamless flow to the outdoors. Not to mention 5 large bedrooms and 3.5 bathrooms inside and a ½ bathroom outside in the pool area. The kitchen has all new KitchenAid Appliances and an induction stovetop and granite counter tops large walk in pantry and tons of .. storage. This property sits on almost an acre with irrigation for the 5 navel orange trees, 1 Myer Lemon and a Lime tree for those Margarita's by the pool. A property like this that combines a true paradise inside and out and is turnkey ready only comes around once in a lifetime! MAKE IT YOURS TODAY!
Contact an agent
Home facts
- Year built:2005
- Listing Id #:6856261
- Updated:August 19, 2025 at 03:02 PM
Rooms and interior
- Bedrooms:5
- Total bathrooms:4
- Full bathrooms:3
- Half bathrooms:1
- Living area:3,180 sq. ft.
Heating and cooling
- Heating:Electric
Structure and exterior
- Year built:2005
- Building area:3,180 sq. ft.
- Lot area:0.96 Acres
Schools
- High school:Basha High School
- Middle school:Willie & Coy Payne Jr. High
- Elementary school:Charlotte Patterson Elementary
Utilities
- Water:City Water
Finances and disclosures
- Price:$1,399,900
- Price per sq. ft.:$440.22
- Tax amount:$7,298 (2024)
New listings near 3754 E Flintlock Drive
- New
 $475,000Active3 beds 3 baths1,701 sq. ft.
$475,000Active3 beds 3 baths1,701 sq. ft.746 E Doral Avenue #201, Gilbert, AZ 85297
MLS# 6907701Listed by: ON Q PROPERTY MANAGEMENT - New
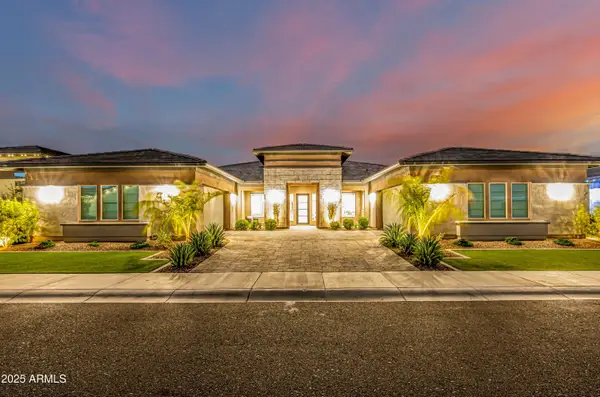 $2,290,000Active5 beds 5 baths5,241 sq. ft.
$2,290,000Active5 beds 5 baths5,241 sq. ft.6335 S Cobblestone Street, Gilbert, AZ 85298
MLS# 6907534Listed by: SAGE VALLEY PROPERTIES - New
 $399,000Active2 beds 3 baths1,347 sq. ft.
$399,000Active2 beds 3 baths1,347 sq. ft.4131 E Oakland Street, Gilbert, AZ 85295
MLS# 6907383Listed by: NEXTHOME LOCATIONS - New
 $549,900Active3 beds 2 baths1,759 sq. ft.
$549,900Active3 beds 2 baths1,759 sq. ft.7665 S Stuart Avenue, Gilbert, AZ 85298
MLS# 6907343Listed by: EXP REALTY  $425,000Pending3 beds 2 baths
$425,000Pending3 beds 2 baths950 N Sailors Way, Gilbert, AZ 85234
MLS# 6907256Listed by: BARRETT REAL ESTATE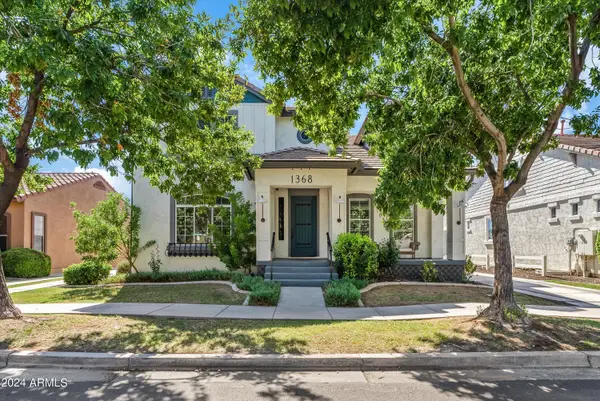 $1,725,000Pending7 beds 8 baths5,200 sq. ft.
$1,725,000Pending7 beds 8 baths5,200 sq. ft.1368 S Mulberry Street, Gilbert, AZ 85296
MLS# 6907180Listed by: REAL BROKER- New
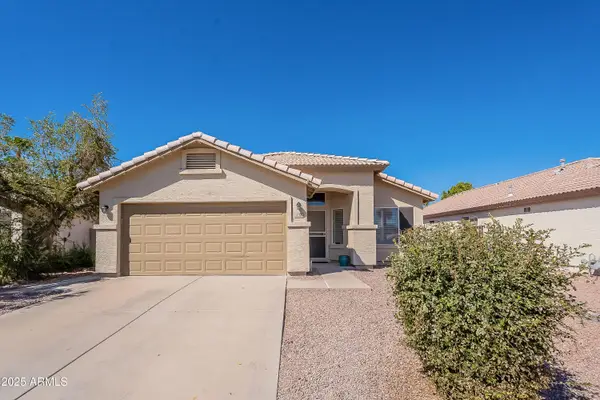 $540,000Active3 beds 2 baths1,701 sq. ft.
$540,000Active3 beds 2 baths1,701 sq. ft.138 W Loma Vista Street, Gilbert, AZ 85233
MLS# 6907164Listed by: RISE 24 REAL ESTATE LLC - New
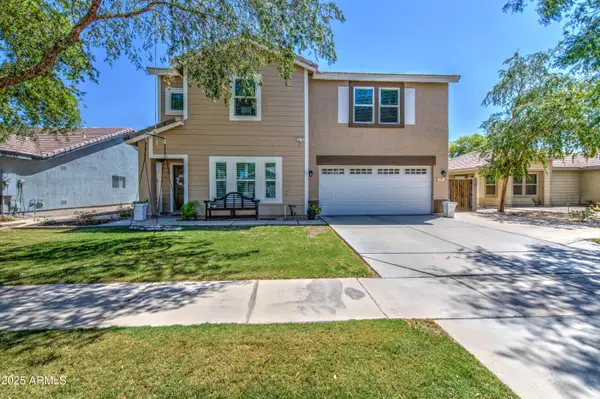 $649,000Active5 beds 3 baths3,161 sq. ft.
$649,000Active5 beds 3 baths3,161 sq. ft.455 W Orchard Way, Gilbert, AZ 85233
MLS# 6907142Listed by: GENTRY REAL ESTATE 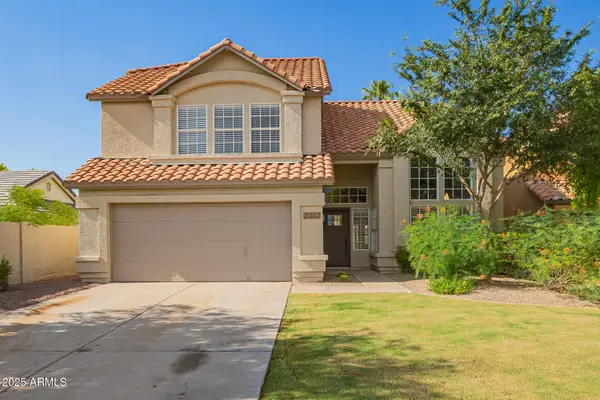 $568,000Pending4 beds 3 baths1,952 sq. ft.
$568,000Pending4 beds 3 baths1,952 sq. ft.2312 E Santa Rosa Drive, Gilbert, AZ 85234
MLS# 6906905Listed by: MY HOME GROUP REAL ESTATE- Open Sat, 10am to 2pmNew
 $1,400,000Active5 beds 3 baths3,251 sq. ft.
$1,400,000Active5 beds 3 baths3,251 sq. ft.820 S Copper Key Court, Gilbert, AZ 85233
MLS# 6906912Listed by: KENNETH JAMES REALTY
