4048 E Aspen Way, Gilbert, AZ 85234
Local realty services provided by:HUNT Real Estate ERA
Listed by:tom daniel
Office:visionary properties
MLS#:6908414
Source:ARMLS
Price summary
- Price:$512,500
- Price per sq. ft.:$276.88
- Monthly HOA dues:$75
About this home
**AMAZINGLY UPGRADED HOME WITH 3 CAR GARAGE IN THE HEART OF GILBERT!** Your New Home Features: 3bed/2bath & a Huge Air Conditioned AZ Room (giving you tons of extra living space), Open Layout, Vaulted Ceilings, Upgraded Tile throughout the entire home, ENERGY EFFICIENT WINDOW PACKAGE (OVER 20K), New Exterior Paint, Newer Roof, Newer AC, Newer Water Heater, Water Softener, Upgraded Fans & Fixtures, Chef's Kitchen w/ Beautiful Cabinetry+Countertops & Backsplash, Pantry & All Appliances included, Remodeled Bathrooms with separate Garden Tub & Shower in the master & more! Your Exterior has Custom Pavers (front & back), Covered Patio w/Epoxy Floor, great curb appeal & attractive landscaping. Your 3 Car Garage has overhead storage racks & laundry room is equipped w/ Washer/Dryer & cabinets. Your are located near the best schools & parks, San Tan Village, shopping, fine dining & only minutes from the US-60 and the 202. This is the perfect home for a growing family and walking distance to schools for your kids. Keep in mind that the added AZ room creates a feel of a much bigger home as it is a totally functional living space that opens up your home ADDING EXTRA LIVABLE SQ. FOOTAGE(not seen on tax record). Come see this gem for yourself.
Contact an agent
Home facts
- Year built:1997
- Listing ID #:6908414
- Updated:October 07, 2025 at 03:18 PM
Rooms and interior
- Bedrooms:3
- Total bathrooms:2
- Full bathrooms:2
- Living area:1,851 sq. ft.
Heating and cooling
- Cooling:Ceiling Fan(s)
- Heating:Natural Gas
Structure and exterior
- Year built:1997
- Building area:1,851 sq. ft.
- Lot area:0.18 Acres
Schools
- High school:Highland High School
- Middle school:Towne Meadows Elementary School
- Elementary school:Towne Meadows Elementary School
Utilities
- Water:City Water
Finances and disclosures
- Price:$512,500
- Price per sq. ft.:$276.88
- Tax amount:$1,710 (2024)
New listings near 4048 E Aspen Way
- New
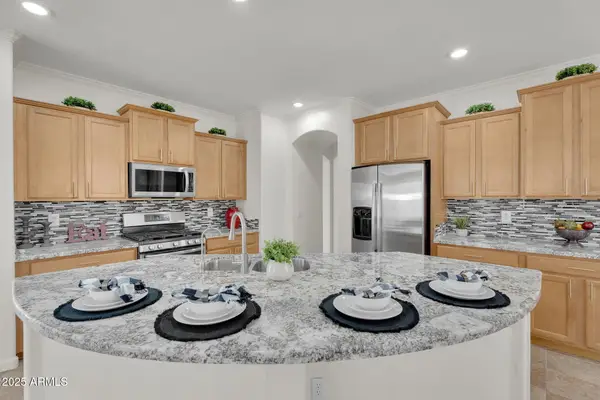 $625,000Active5 beds 3 baths3,304 sq. ft.
$625,000Active5 beds 3 baths3,304 sq. ft.2975 E Andre Avenue, Gilbert, AZ 85298
MLS# 6929927Listed by: ROVER REALTY - New
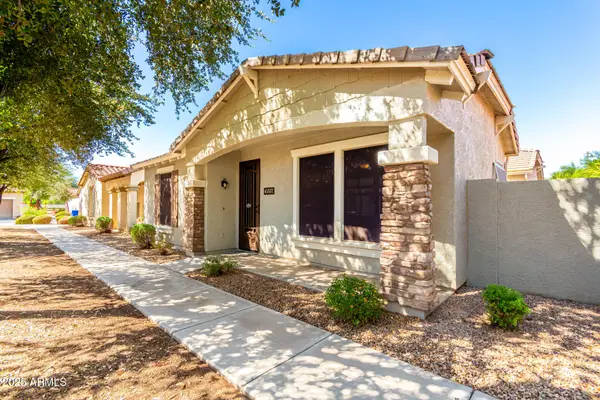 $456,900Active2 beds 2 baths1,543 sq. ft.
$456,900Active2 beds 2 baths1,543 sq. ft.3559 S Wren Drive, Gilbert, AZ 85297
MLS# 6929931Listed by: LPT REALTY, LLC - New
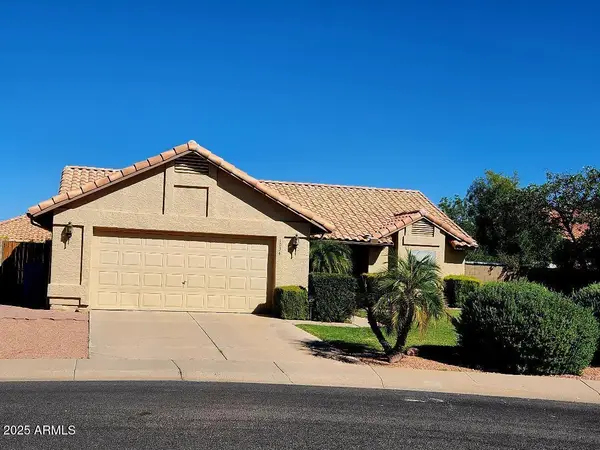 $450,000Active3 beds 2 baths1,486 sq. ft.
$450,000Active3 beds 2 baths1,486 sq. ft.1034 E Encinas Avenue, Gilbert, AZ 85234
MLS# 6929653Listed by: LOCALITY REAL ESTATE - New
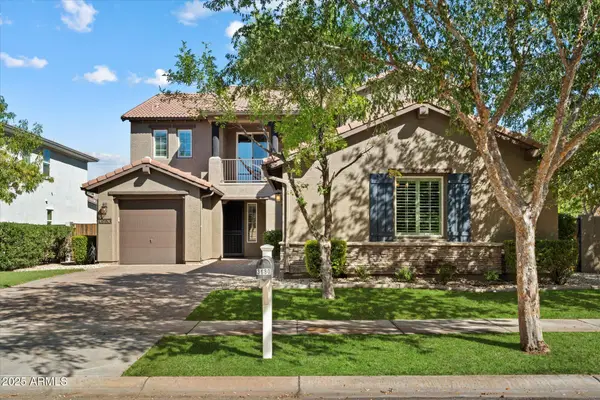 $945,000Active5 beds 3 baths3,242 sq. ft.
$945,000Active5 beds 3 baths3,242 sq. ft.3680 E Palo Verde Street, Gilbert, AZ 85296
MLS# 6929605Listed by: RE/MAX FINE PROPERTIES - New
 $749,900Active4 beds 3 baths2,551 sq. ft.
$749,900Active4 beds 3 baths2,551 sq. ft.2327 E Ridgewood Lane, Gilbert, AZ 85298
MLS# 6929474Listed by: REALTY ONE GROUP - New
 $849,000Active5 beds 5 baths3,155 sq. ft.
$849,000Active5 beds 5 baths3,155 sq. ft.3064 E Appaloosa Road, Gilbert, AZ 85296
MLS# 6929456Listed by: AFFINITY HOME ASSETS LLC - Open Sat, 11am to 3pmNew
 $519,000Active3 beds 3 baths2,037 sq. ft.
$519,000Active3 beds 3 baths2,037 sq. ft.2511 S Entwistle Street, Gilbert, AZ 85295
MLS# 6929413Listed by: REALTY ONE GROUP - New
 $929,000Active5 beds 4 baths3,272 sq. ft.
$929,000Active5 beds 4 baths3,272 sq. ft.5232 S Cobblestone Street, Gilbert, AZ 85298
MLS# 6929317Listed by: WEST USA REALTY - New
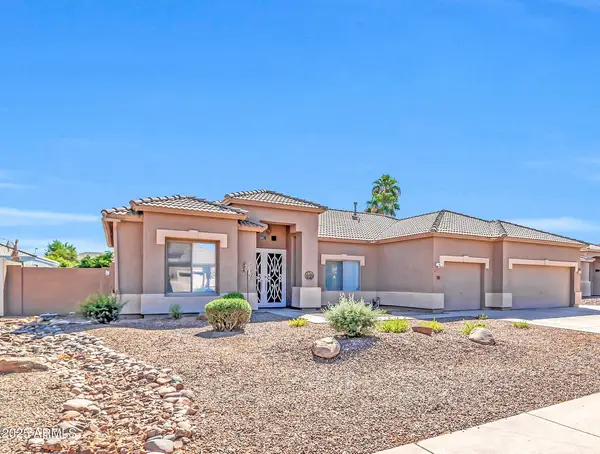 $680,000Active3 beds 2 baths2,341 sq. ft.
$680,000Active3 beds 2 baths2,341 sq. ft.75 E Elgin Street, Gilbert, AZ 85295
MLS# 6929238Listed by: HOMESMART - New
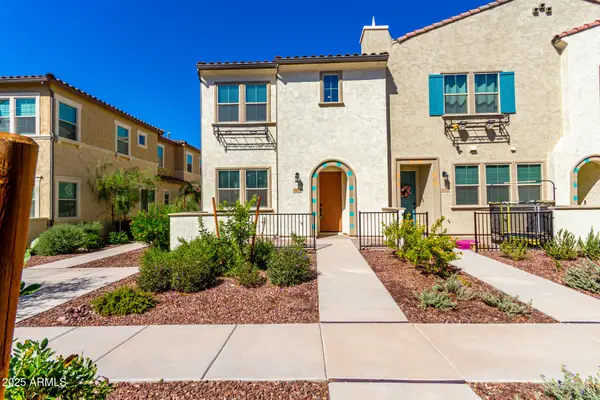 $479,999Active3 beds 3 baths1,921 sq. ft.
$479,999Active3 beds 3 baths1,921 sq. ft.1849 E Chelsea Lane #101, Gilbert, AZ 85295
MLS# 6929239Listed by: CTR REALTY
