4247 E Dublin Street, Gilbert, AZ 85295
Local realty services provided by:HUNT Real Estate ERA
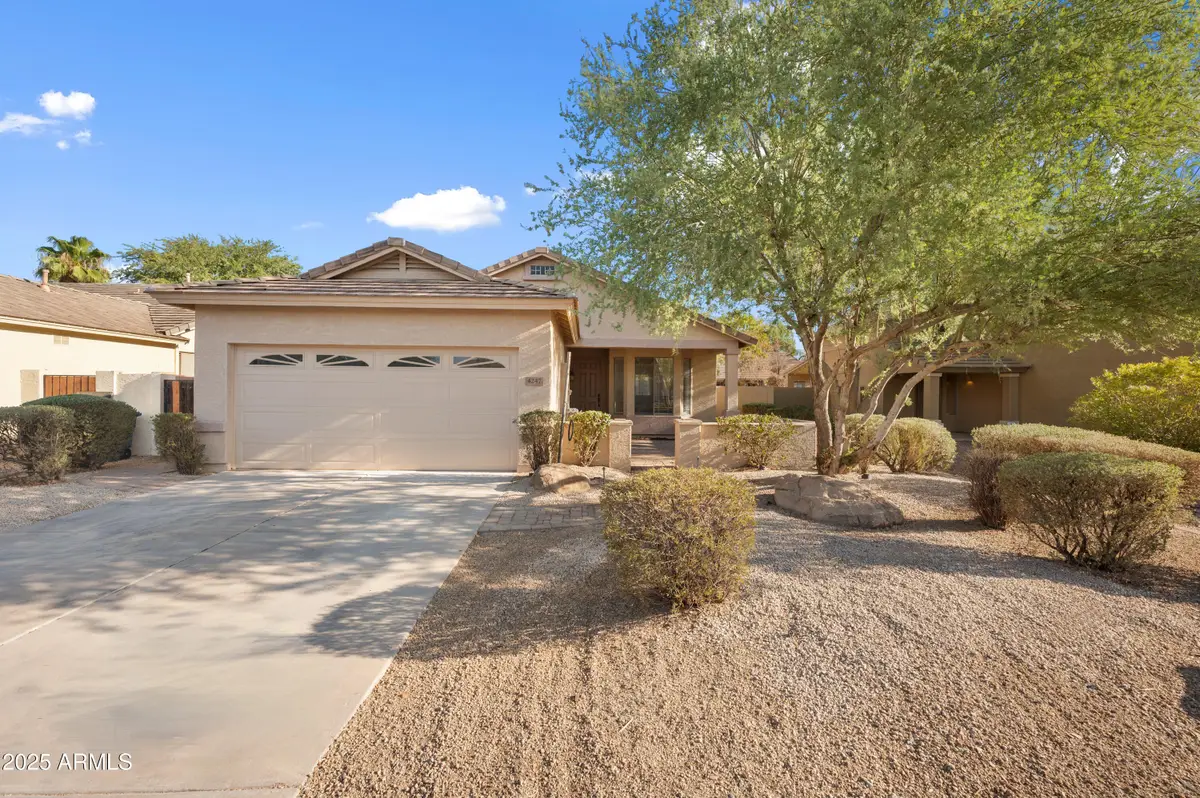
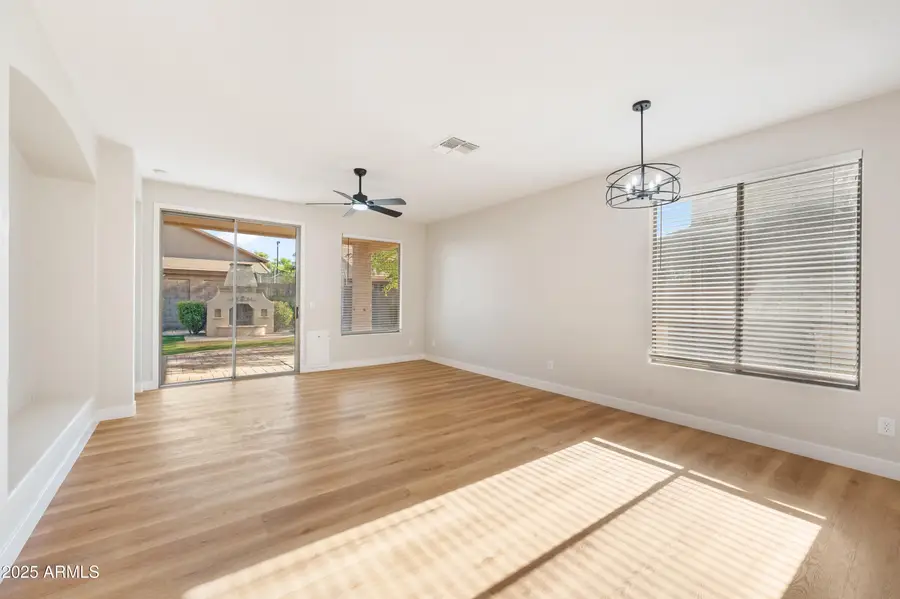
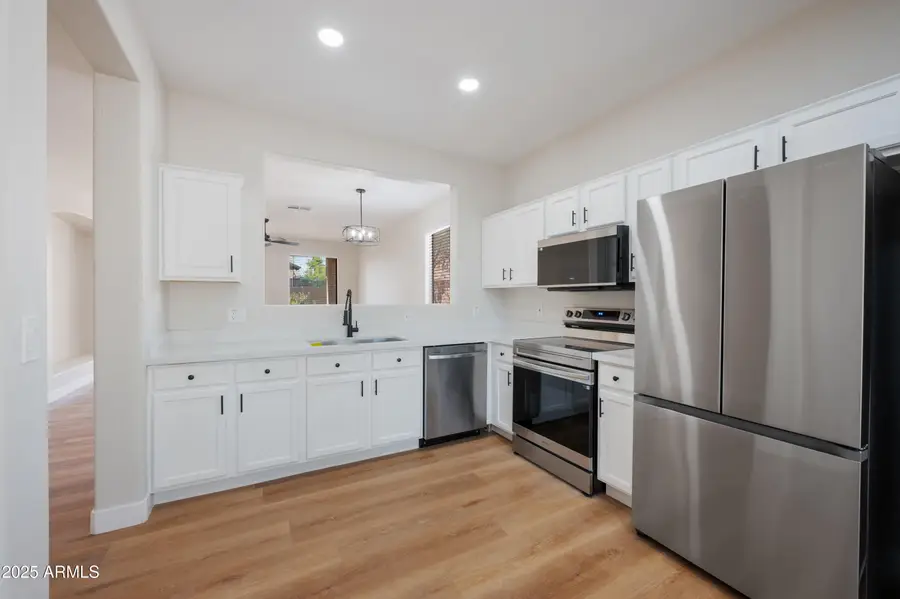
4247 E Dublin Street,Gilbert, AZ 85295
$470,000
- 4 Beds
- 2 Baths
- 1,455 sq. ft.
- Single family
- Active
Listed by:benjamin arredondo
Office:my home group real estate
MLS#:6903570
Source:ARMLS
Price summary
- Price:$470,000
- Price per sq. ft.:$323.02
- Monthly HOA dues:$58
About this home
Stunning Home in the Heart of Gilbert nestled in the highly desirable community of Ashley Heights. This move-in-ready gem offers the perfect blend of modern design, functional living space & exceptional location. Step inside to discover an open & airy floor plan filled with natural light. The spacious kitchen boasts stainless steel appliances & ample cabinetry. The adjoining living & dining areas offer seamless flow, creating a welcoming atmosphere for gatherings with friends & family. Retreat to the generous primary suite featuring a walk-in closet & ensuite bath. Additional bedrooms are well-sized & versatile, ideal for guests, a home office, or growing families. Enjoy Arizona's sunshine in the private backyard—perfect for weekend barbecues, gardening, or relaxing under the covered patio or the outdoor fireplace. Low-maintenance landscaping ensures more time to unwind. Situated just minutes from SanTan Village, top-rated schools, local parks, & major freeways, this home places you in the heart of it all while offering peace & privacy in a quiet neighborhood.
Contact an agent
Home facts
- Year built:2002
- Listing Id #:6903570
- Updated:August 14, 2025 at 03:03 PM
Rooms and interior
- Bedrooms:4
- Total bathrooms:2
- Full bathrooms:2
- Living area:1,455 sq. ft.
Heating and cooling
- Heating:Electric, Natural Gas
Structure and exterior
- Year built:2002
- Building area:1,455 sq. ft.
- Lot area:0.14 Acres
Schools
- High school:Higley High School
- Middle school:Higley High School
- Elementary school:Gateway Pointe Elementary
Utilities
- Water:City Water
- Sewer:Sewer in & Connected
Finances and disclosures
- Price:$470,000
- Price per sq. ft.:$323.02
- Tax amount:$1,542 (2024)
New listings near 4247 E Dublin Street
- New
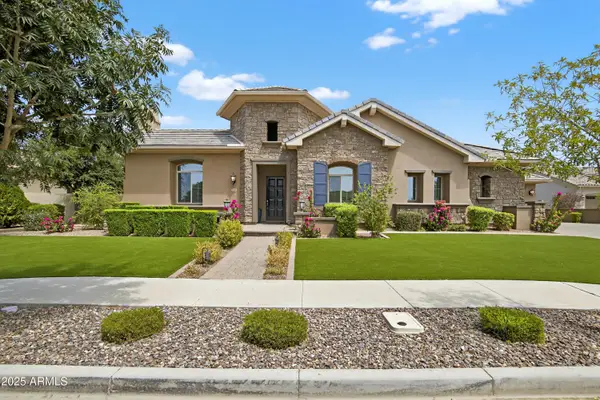 $2,295,000Active5 beds 5 baths5,032 sq. ft.
$2,295,000Active5 beds 5 baths5,032 sq. ft.2040 E Aris Drive, Gilbert, AZ 85298
MLS# 6905906Listed by: WEST USA REALTY - New
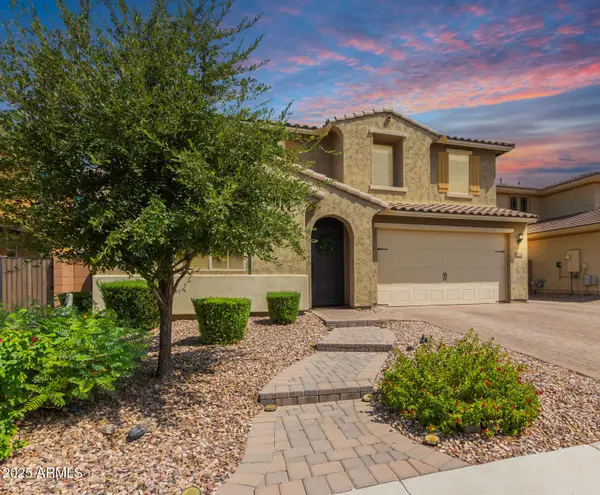 $765,000Active5 beds 4 baths3,535 sq. ft.
$765,000Active5 beds 4 baths3,535 sq. ft.2738 E Cherry Hill Drive, Gilbert, AZ 85298
MLS# 6905830Listed by: HOMESMART LIFESTYLES - New
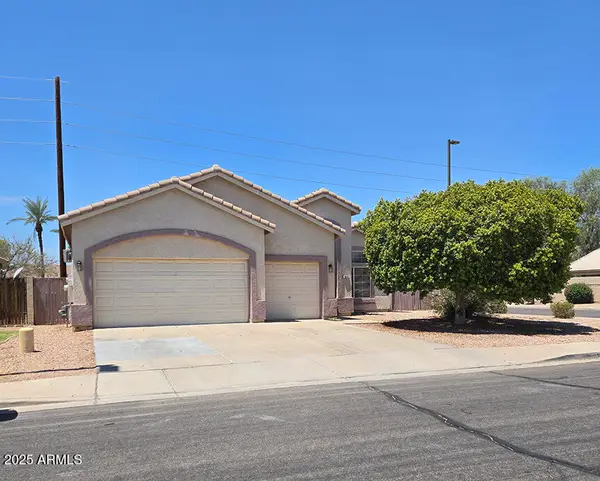 $549,900Active3 beds 2 baths2,010 sq. ft.
$549,900Active3 beds 2 baths2,010 sq. ft.1818 S Saddle Street, Gilbert, AZ 85233
MLS# 6905844Listed by: EXP REALTY - New
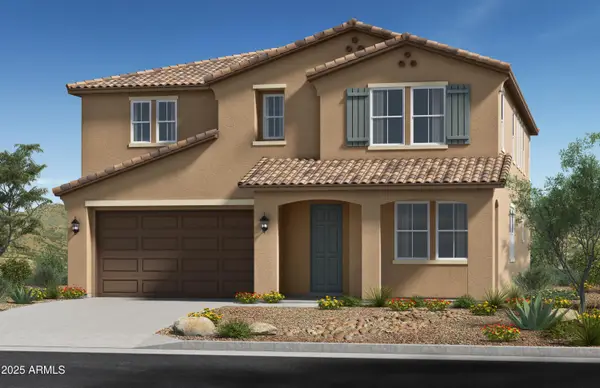 $649,990Active5 beds 4 baths2,938 sq. ft.
$649,990Active5 beds 4 baths2,938 sq. ft.3010 E Augusta Avenue, Gilbert, AZ 85298
MLS# 6905801Listed by: KB HOME SALES - New
 $445,000Active3 beds 2 baths1,412 sq. ft.
$445,000Active3 beds 2 baths1,412 sq. ft.1909 E Anchor Drive, Gilbert, AZ 85234
MLS# 6905813Listed by: CPA ADVANTAGE REALTY, LLC - New
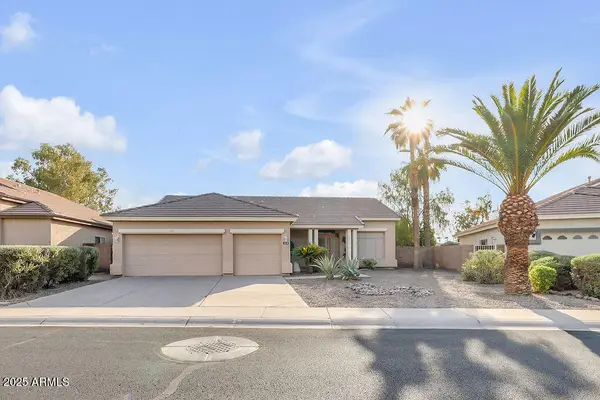 $673,000Active4 beds 2 baths2,131 sq. ft.
$673,000Active4 beds 2 baths2,131 sq. ft.1038 S Palomino Creek Drive, Gilbert, AZ 85296
MLS# 6905705Listed by: BARRETT REAL ESTATE - New
 $1,050,000Active1.01 Acres
$1,050,000Active1.01 Acres21xxxx S 145th Street, Gilbert, AZ 85298
MLS# 6905709Listed by: REALTY ONE GROUP - New
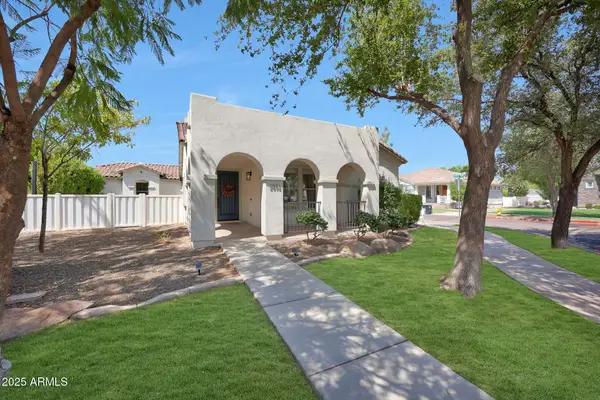 $850,000Active3 beds 2 baths1,608 sq. ft.
$850,000Active3 beds 2 baths1,608 sq. ft.2892 E Agritopia Loop S, Gilbert, AZ 85296
MLS# 6905744Listed by: REAL BROKER - New
 $975,000Active4 beds 3 baths3,265 sq. ft.
$975,000Active4 beds 3 baths3,265 sq. ft.3831 E Weather Vane Road, Gilbert, AZ 85296
MLS# 6905766Listed by: KELLER WILLIAMS INTEGRITY FIRST - New
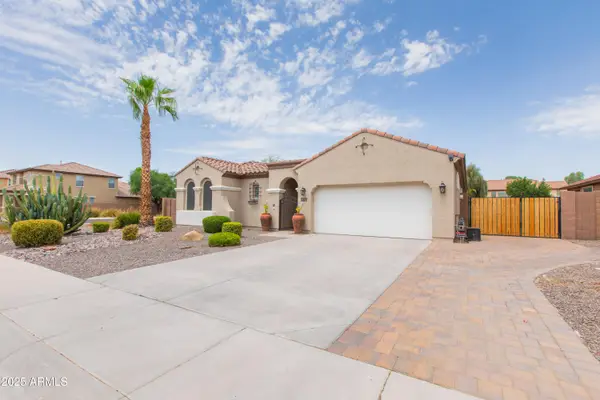 $675,000Active4 beds 3 baths2,200 sq. ft.
$675,000Active4 beds 3 baths2,200 sq. ft.632 E Raven Way, Gilbert, AZ 85297
MLS# 6905680Listed by: HOMESMART
