4503 E Narrowleaf Drive, Gilbert, AZ 85298
Local realty services provided by:ERA Four Feathers Realty, L.C.
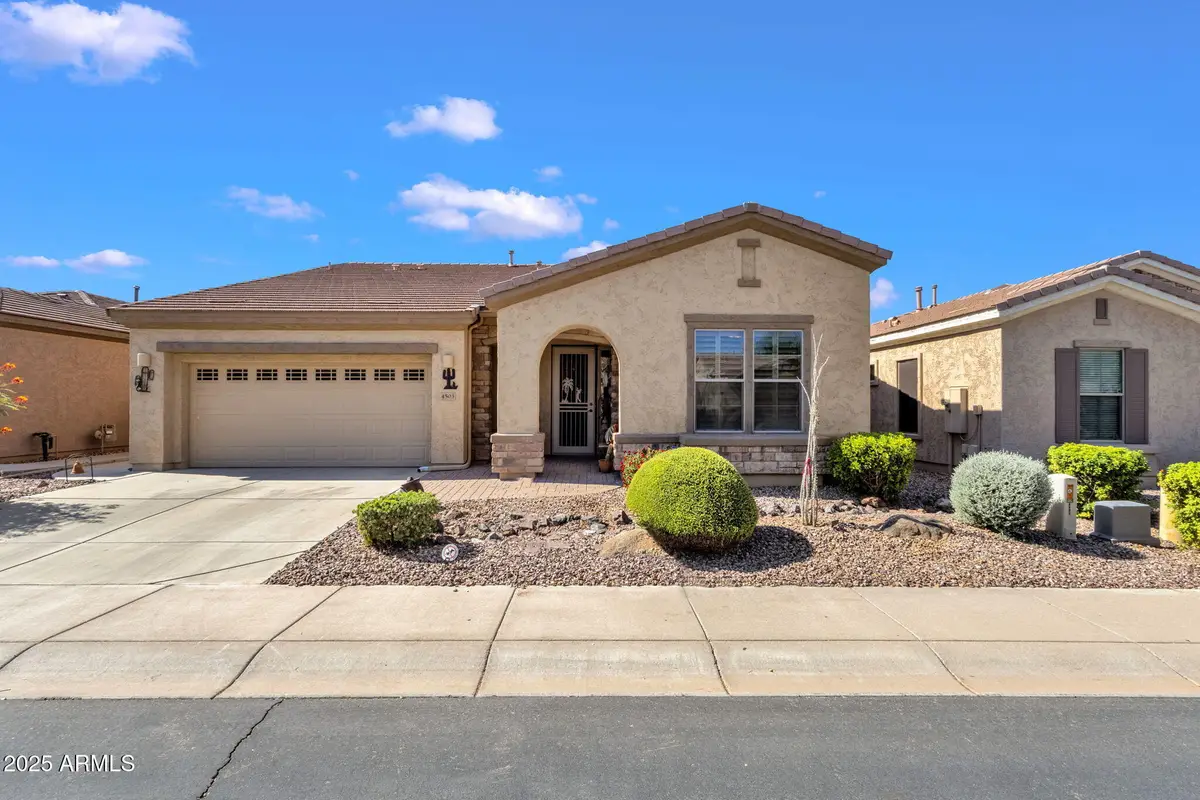
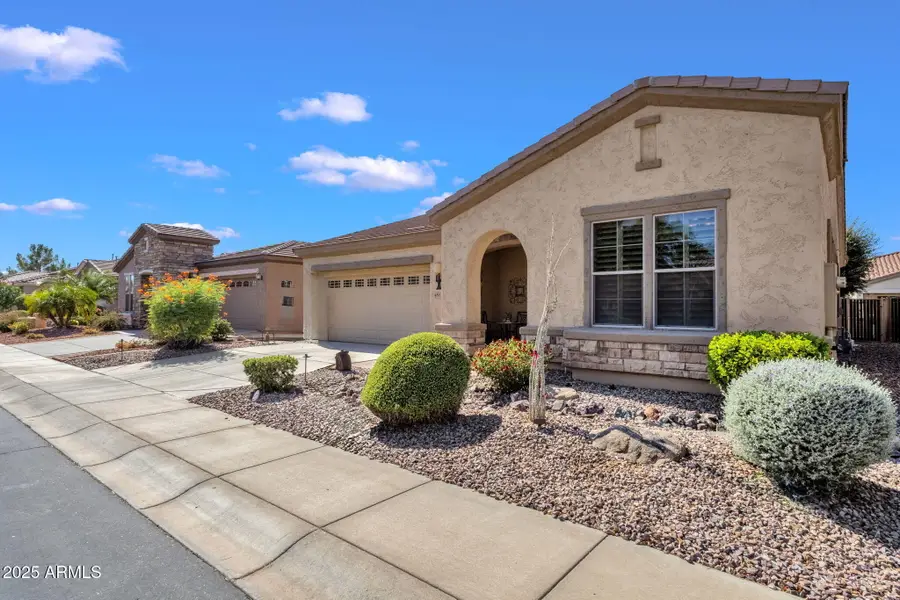
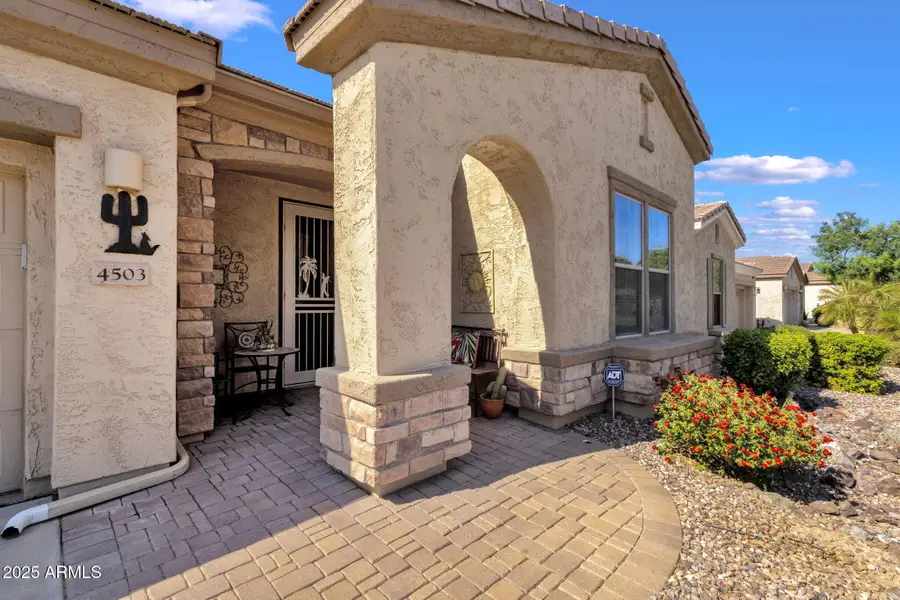
4503 E Narrowleaf Drive,Gilbert, AZ 85298
$675,000
- 2 Beds
- 2 Baths
- 2,114 sq. ft.
- Single family
- Active
Listed by:michaelann haffner
Office:michaelann homes
MLS#:6899990
Source:ARMLS
Price summary
- Price:$675,000
- Price per sq. ft.:$319.3
- Monthly HOA dues:$209
About this home
Very Special ''Agave'' model home located on a N/S facing lot in the active adult community of Trilogy at Power Ranch. You will enjoy this open floor plan featuring 2 bedrooms, office/den with doors that could be used as a third bedroom, and two baths. The generous kitchen is open to the great room, and formal dining area and includes a large granite island, pendent lighting, upgraded cabinets and appliances and a spacious walk-in pantry. Relax in the Great Room with a wall of windows overlooking the backyard and enjoy the gas fireplace with a bookcase along one side. The master suite has a bay window with shutters, exit door to the backyard and patio, and its own bath with walk-in shower, his/her sink areas, upgraded lighting, and an ample walk-in closet with designed California Closet built-in. Your guests will enjoy their own room and bath located in the opposite area of the home giving all parties privacy. The garage is oversized, has epoxy flooring, cabinets, a new water softener, R/O system, and exit door to outside. The backyard has an extended paver patio, built-in BBQ, small fireplace and tiled area under the covered patio plus a privacy wall at one end of the area. A wonderful place to relax or entertain with friends and family. Come enjoy all the amenities this community has to offer such as golf, tennis, bocce, fitness center, clubs, pools, restaurant and so much more.
**All furniture available under a separate bill of sale**
Contact an agent
Home facts
- Year built:2006
- Listing Id #:6899990
- Updated:August 11, 2025 at 03:02 PM
Rooms and interior
- Bedrooms:2
- Total bathrooms:2
- Full bathrooms:2
- Living area:2,114 sq. ft.
Heating and cooling
- Cooling:Ceiling Fan(s)
- Heating:Ceiling, Natural Gas
Structure and exterior
- Year built:2006
- Building area:2,114 sq. ft.
- Lot area:0.14 Acres
Schools
- High school:Adult
- Middle school:Adult
- Elementary school:Adult
Utilities
- Water:City Water
Finances and disclosures
- Price:$675,000
- Price per sq. ft.:$319.3
- Tax amount:$3,077 (2024)
New listings near 4503 E Narrowleaf Drive
- New
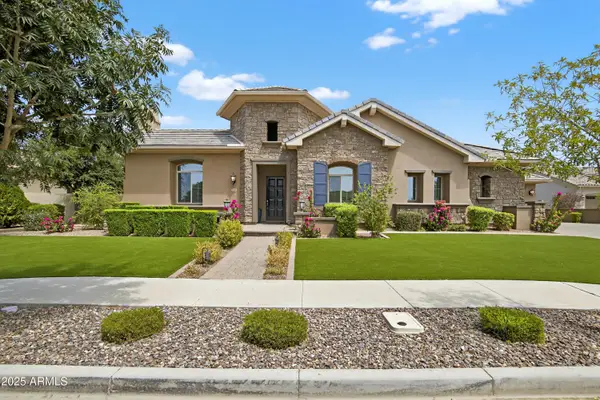 $2,295,000Active5 beds 5 baths5,032 sq. ft.
$2,295,000Active5 beds 5 baths5,032 sq. ft.2040 E Aris Drive, Gilbert, AZ 85298
MLS# 6905906Listed by: WEST USA REALTY - New
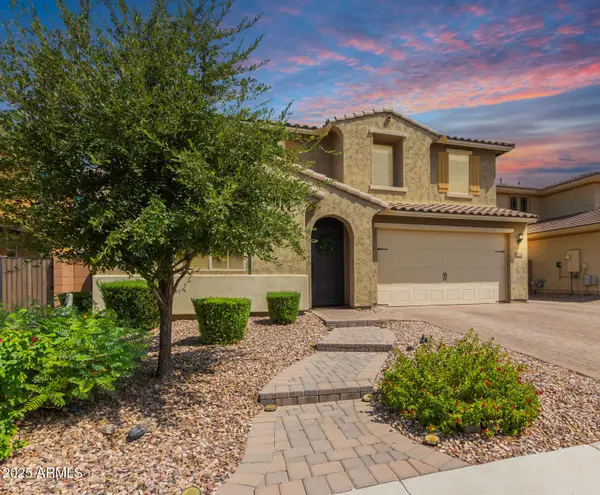 $765,000Active5 beds 4 baths3,535 sq. ft.
$765,000Active5 beds 4 baths3,535 sq. ft.2738 E Cherry Hill Drive, Gilbert, AZ 85298
MLS# 6905830Listed by: HOMESMART LIFESTYLES - New
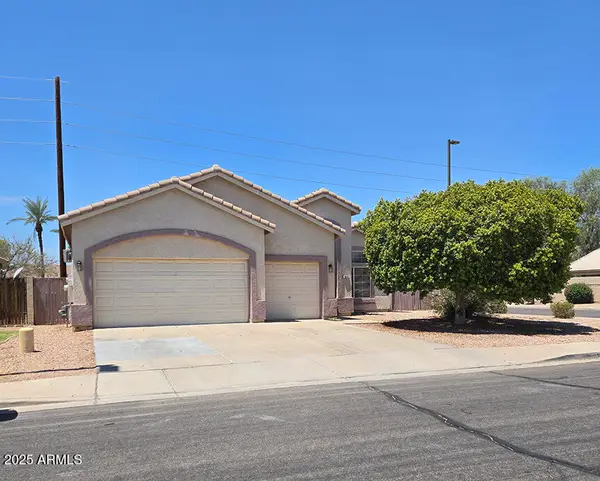 $549,900Active3 beds 2 baths2,010 sq. ft.
$549,900Active3 beds 2 baths2,010 sq. ft.1818 S Saddle Street, Gilbert, AZ 85233
MLS# 6905844Listed by: EXP REALTY - New
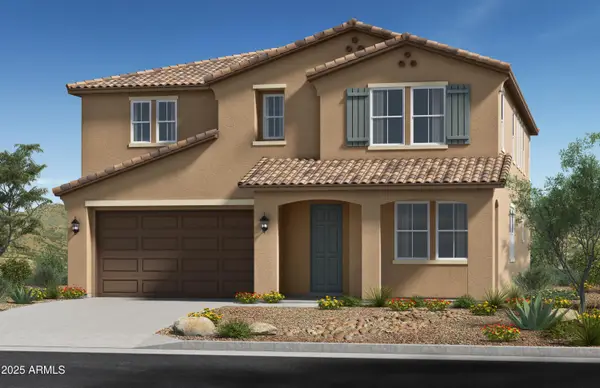 $649,990Active5 beds 4 baths2,938 sq. ft.
$649,990Active5 beds 4 baths2,938 sq. ft.3010 E Augusta Avenue, Gilbert, AZ 85298
MLS# 6905801Listed by: KB HOME SALES - New
 $445,000Active3 beds 2 baths1,412 sq. ft.
$445,000Active3 beds 2 baths1,412 sq. ft.1909 E Anchor Drive, Gilbert, AZ 85234
MLS# 6905813Listed by: CPA ADVANTAGE REALTY, LLC - New
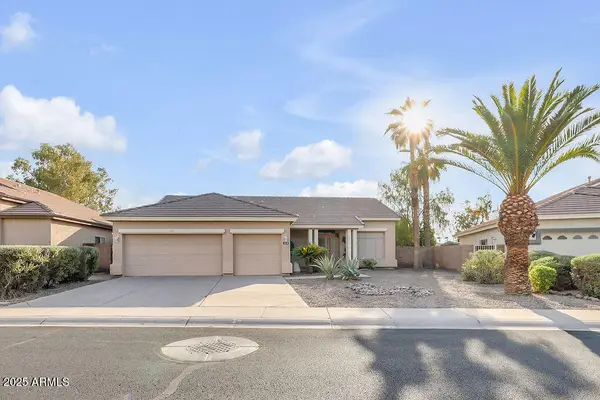 $673,000Active4 beds 2 baths2,131 sq. ft.
$673,000Active4 beds 2 baths2,131 sq. ft.1038 S Palomino Creek Drive, Gilbert, AZ 85296
MLS# 6905705Listed by: BARRETT REAL ESTATE - New
 $1,050,000Active1.01 Acres
$1,050,000Active1.01 Acres21xxxx S 145th Street, Gilbert, AZ 85298
MLS# 6905709Listed by: REALTY ONE GROUP - New
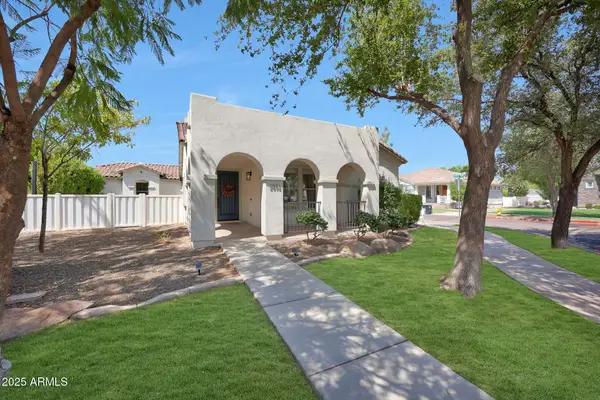 $850,000Active3 beds 2 baths1,608 sq. ft.
$850,000Active3 beds 2 baths1,608 sq. ft.2892 E Agritopia Loop S, Gilbert, AZ 85296
MLS# 6905744Listed by: REAL BROKER - New
 $975,000Active4 beds 3 baths3,265 sq. ft.
$975,000Active4 beds 3 baths3,265 sq. ft.3831 E Weather Vane Road, Gilbert, AZ 85296
MLS# 6905766Listed by: KELLER WILLIAMS INTEGRITY FIRST - New
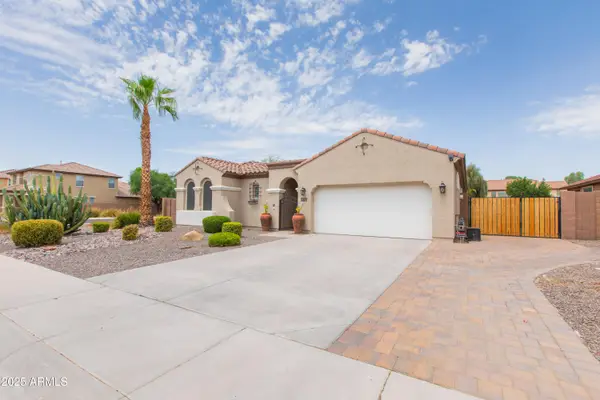 $675,000Active4 beds 3 baths2,200 sq. ft.
$675,000Active4 beds 3 baths2,200 sq. ft.632 E Raven Way, Gilbert, AZ 85297
MLS# 6905680Listed by: HOMESMART
