4623 E Waterman Street, Gilbert, AZ 85297
Local realty services provided by:ERA Four Feathers Realty, L.C.



Listed by:jodi anderson
Office:engel & voelkers scottsdale
MLS#:6897684
Source:ARMLS
Price summary
- Price:$675,000
- Price per sq. ft.:$277.21
- Monthly HOA dues:$71.33
About this home
Enjoy your permanent STAY-cation in the prestigious Knolls of Power Ranch. Over 150k invested in one-of-a-kind immaculate, turn-key, & updated home. Welcoming floorplan boasts all new cabinetry, tile flooring, solid wood shaker doors, baseboard, trim, Norman shutters throughout & neutral paint. Light & bright kitchen includes custom crafted cabinets by SOLID brand w/crown moulding & lighting, quartz counters, subway tile & breakfast bar along w/ new SS GE appliances & the fridge included. Spa-like master bath awaits complete w/ a custom bench, rainhead & glass surround. Relax in serene & low maintenance backyard oasis featuring extended travertine patio, built-in BBQ, room for lg seating area, & refreshing pool w/ rock grotto. + A rated schools. For complete upgrade list click MORE here: Home entrance/driveway/side gate pavers 1125 ft.².
Replaced all irrigation/underground pipe was scheduled 40 PVC, new heads controller.
New landscape 3 inch depth of rock/river bed stone.
Travertine, Hardscape rear yard/patio/pool/side yard to side gate, 1600 ft.²
Raised planter beds
2432 ft.² of new plank tile flooring.
New Solid Brand kitchen/bath cabinets/soft close/rollouts
All new quartz countertops.
Custom shelves kitchen/farm sink/laundry stainless sink/cabinets above toilets and above laundry sink
Fireplace/mantle/stone, cost $10,000.
All new interior shaker doors, baseboard, woodwork, hardware & locks.
New showers/fixtures/Moen faucets in all bathrooms.
New master bath glass surrounds $1500.
All new lighting and fans throughout.
New GE appliances, fridge, dishwasher, and microwave.
New Norman real wood plantation shutters.
New outside sunscreens.
Insulation added to entire attic.
New door hardware/locks.
New exterior paint November 2021/top Sherwin-Williams back rolled New water heater 2021
New interior paint 2023/2024
New garbage disposal 2024
New pebble tech pool surface with new blue in floor cleaning nozzles $12,000
New Rainbird electric shut off valves replumbed in 2025 cost was $300.
Added central vacuum.
Contact an agent
Home facts
- Year built:2013
- Listing Id #:6897684
- Updated:August 19, 2025 at 03:25 PM
Rooms and interior
- Bedrooms:4
- Total bathrooms:2
- Full bathrooms:2
- Living area:2,435 sq. ft.
Heating and cooling
- Cooling:Ceiling Fan(s), ENERGY STAR Qualified Equipment, Programmable Thermostat
- Heating:Natural Gas
Structure and exterior
- Year built:2013
- Building area:2,435 sq. ft.
- Lot area:0.18 Acres
Schools
- High school:Higley High School
- Middle school:Sossaman Middle School
- Elementary school:Centennial Elementary School
Utilities
- Water:City Water
- Sewer:Sewer in & Connected
Finances and disclosures
- Price:$675,000
- Price per sq. ft.:$277.21
- Tax amount:$2,338 (2024)
New listings near 4623 E Waterman Street
- New
 $475,000Active3 beds 3 baths1,701 sq. ft.
$475,000Active3 beds 3 baths1,701 sq. ft.746 E Doral Avenue #201, Gilbert, AZ 85297
MLS# 6907701Listed by: ON Q PROPERTY MANAGEMENT - New
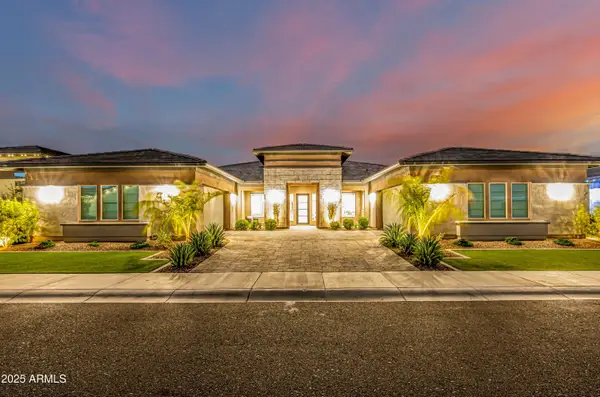 $2,290,000Active5 beds 5 baths5,241 sq. ft.
$2,290,000Active5 beds 5 baths5,241 sq. ft.6335 S Cobblestone Street, Gilbert, AZ 85298
MLS# 6907534Listed by: SAGE VALLEY PROPERTIES - New
 $399,000Active2 beds 3 baths1,347 sq. ft.
$399,000Active2 beds 3 baths1,347 sq. ft.4131 E Oakland Street, Gilbert, AZ 85295
MLS# 6907383Listed by: NEXTHOME LOCATIONS - New
 $549,900Active3 beds 2 baths1,759 sq. ft.
$549,900Active3 beds 2 baths1,759 sq. ft.7665 S Stuart Avenue, Gilbert, AZ 85298
MLS# 6907343Listed by: EXP REALTY  $425,000Pending3 beds 2 baths
$425,000Pending3 beds 2 baths950 N Sailors Way, Gilbert, AZ 85234
MLS# 6907256Listed by: BARRETT REAL ESTATE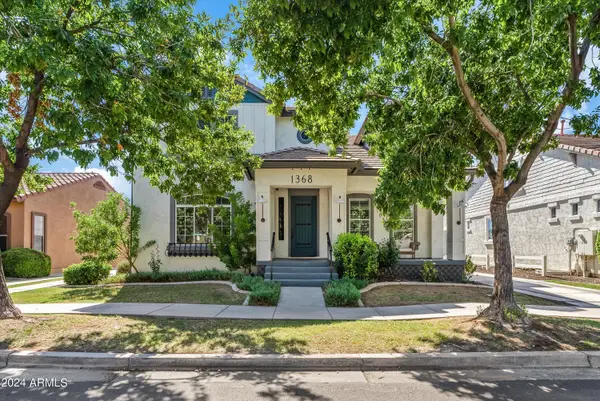 $1,725,000Pending7 beds 8 baths5,200 sq. ft.
$1,725,000Pending7 beds 8 baths5,200 sq. ft.1368 S Mulberry Street, Gilbert, AZ 85296
MLS# 6907180Listed by: REAL BROKER- New
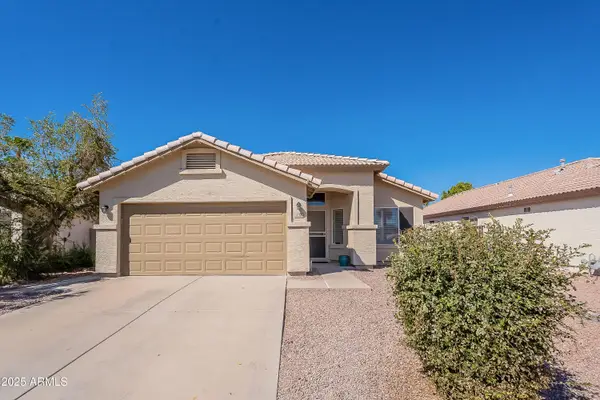 $540,000Active3 beds 2 baths1,701 sq. ft.
$540,000Active3 beds 2 baths1,701 sq. ft.138 W Loma Vista Street, Gilbert, AZ 85233
MLS# 6907164Listed by: RISE 24 REAL ESTATE LLC - New
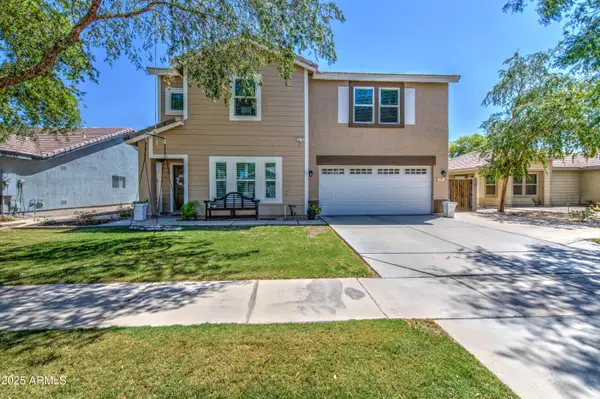 $649,000Active5 beds 3 baths3,161 sq. ft.
$649,000Active5 beds 3 baths3,161 sq. ft.455 W Orchard Way, Gilbert, AZ 85233
MLS# 6907142Listed by: GENTRY REAL ESTATE 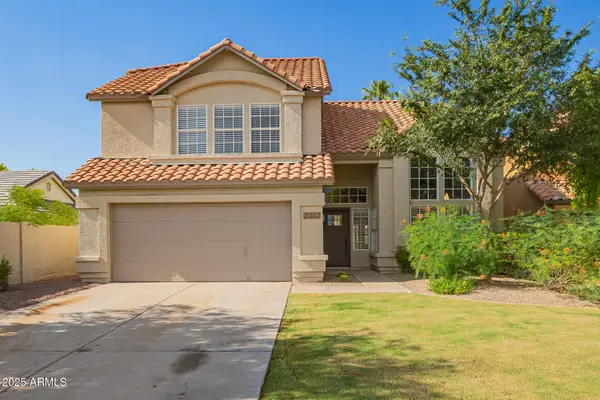 $568,000Pending4 beds 3 baths1,952 sq. ft.
$568,000Pending4 beds 3 baths1,952 sq. ft.2312 E Santa Rosa Drive, Gilbert, AZ 85234
MLS# 6906905Listed by: MY HOME GROUP REAL ESTATE- Open Sat, 10am to 2pmNew
 $1,400,000Active5 beds 3 baths3,251 sq. ft.
$1,400,000Active5 beds 3 baths3,251 sq. ft.820 S Copper Key Court, Gilbert, AZ 85233
MLS# 6906912Listed by: KENNETH JAMES REALTY
