533 E Joseph Way, Gilbert, AZ 85295
Local realty services provided by:ERA Brokers Consolidated
533 E Joseph Way,Gilbert, AZ 85295
$945,000
- 4 Beds
- 3 Baths
- 3,217 sq. ft.
- Single family
- Active
Listed by:julia gessner
Office:my home group real estate
MLS#:6915419
Source:ARMLS
Price summary
- Price:$945,000
- Price per sq. ft.:$293.75
About this home
Welcome to your dream home! This corner-lot estate offers a 3-car garage, mature landscaping, and a bright, open layout with vaulted ceilings and archways. Inside, a spacious living/dining area flows into the great room and chef's kitchen with a gas range. The primary suite has patio access, dual sinks, vanity, soaking tub, and generous walk-in closet. Recent upgrades include a full 2025 Train HVAC system replacement, 2025 variable-speed pool pump, and new irrigation lines. The backyard is built for entertaining with a covered pergola and mounted TV that's perfect for movie nights or game days plus a play pool, misters, shade trees, adorable chicken coop, and garden space for all your Pinterest dreams. Located in one of the best communities in Gilbert, this home truly has it all! Additional highlights include an open den and a flexible bonus room, ideal for an office, media space, or gym. Secondary bedrooms have a teen room! Spacious backyard offers a covered patio, pergola, and a refreshing pool. Third car garage has a garage opener and is accessed from outside the house. Check out the walk through video!!
Contact an agent
Home facts
- Year built:2002
- Listing ID #:6915419
- Updated:September 05, 2025 at 05:41 PM
Rooms and interior
- Bedrooms:4
- Total bathrooms:3
- Full bathrooms:2
- Half bathrooms:1
- Living area:3,217 sq. ft.
Heating and cooling
- Cooling:Ceiling Fan(s)
- Heating:Electric
Structure and exterior
- Year built:2002
- Building area:3,217 sq. ft.
- Lot area:0.29 Acres
Schools
- High school:Campo Verde High School
- Middle school:South Valley Jr. High
- Elementary school:Quartz Hill Elementary
Utilities
- Water:City Water
Finances and disclosures
- Price:$945,000
- Price per sq. ft.:$293.75
- Tax amount:$3,779
New listings near 533 E Joseph Way
- New
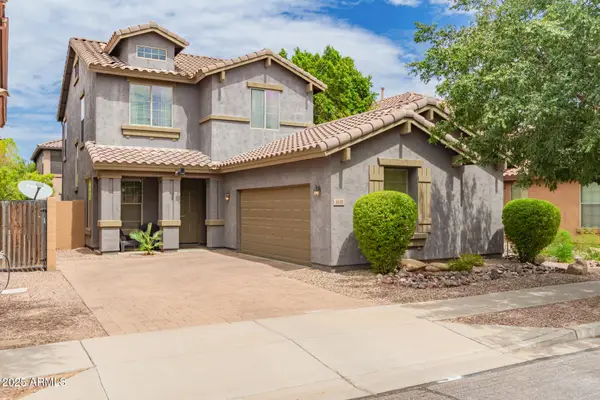 $479,900Active3 beds 3 baths1,767 sq. ft.
$479,900Active3 beds 3 baths1,767 sq. ft.3830 E Morelos Street, Gilbert, AZ 85295
MLS# 6915512Listed by: MY HOME GROUP REAL ESTATE - New
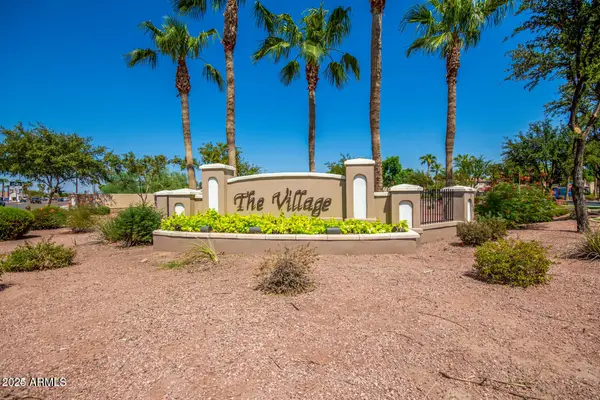 $450,000Active3 beds 3 baths1,849 sq. ft.
$450,000Active3 beds 3 baths1,849 sq. ft.573 S Buena Vista Court, Gilbert, AZ 85296
MLS# 6915293Listed by: WEST USA REALTY - Open Sun, 12 to 2pmNew
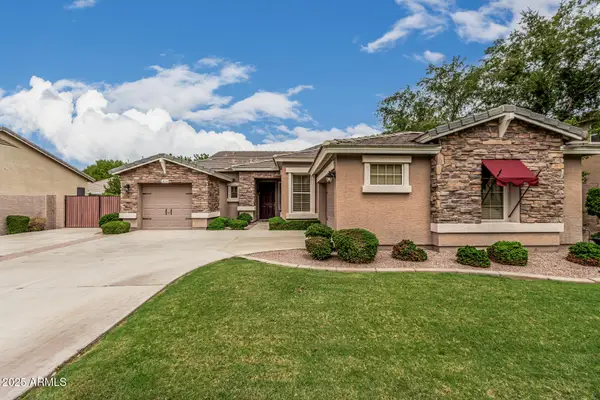 $599,000Active4 beds 2 baths1,952 sq. ft.
$599,000Active4 beds 2 baths1,952 sq. ft.3134 E Lexington Avenue, Gilbert, AZ 85234
MLS# 6915284Listed by: PROSMART REALTY - Open Sat, 10am to 4pmNew
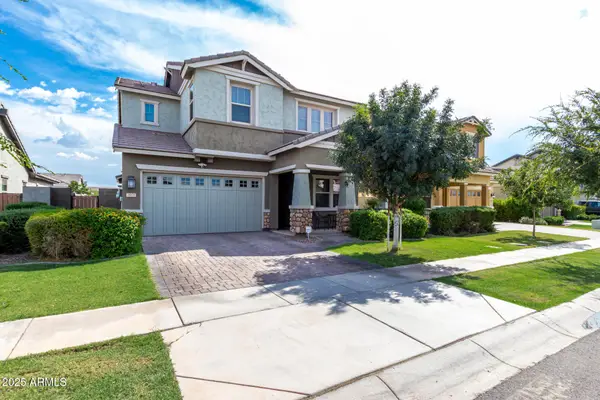 $915,000Active6 beds 5 baths3,296 sq. ft.
$915,000Active6 beds 5 baths3,296 sq. ft.3927 E Arabian Drive, Gilbert, AZ 85296
MLS# 6915250Listed by: EXP REALTY - New
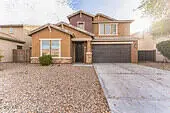 $749,900Active5 beds 4 baths3,512 sq. ft.
$749,900Active5 beds 4 baths3,512 sq. ft.7657 S Debra Drive, Gilbert, AZ 85298
MLS# 6914997Listed by: BEST HOMES REAL ESTATE - New
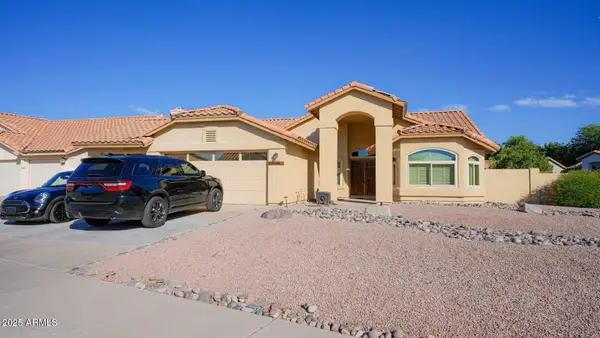 $529,000Active3 beds 2 baths2,005 sq. ft.
$529,000Active3 beds 2 baths2,005 sq. ft.213 N Riata Street, Gilbert, AZ 85234
MLS# 6915016Listed by: CALL REALTY, INC. - New
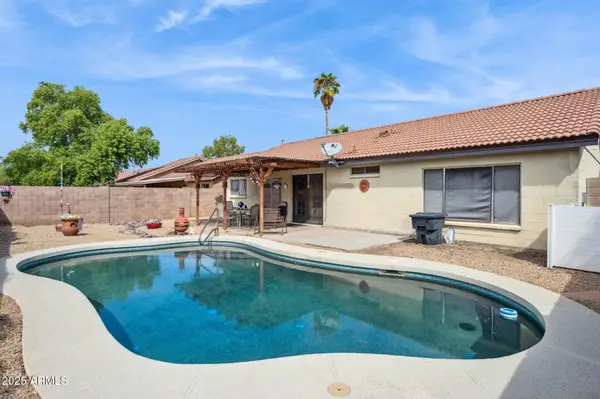 $449,900Active3 beds 2 baths1,410 sq. ft.
$449,900Active3 beds 2 baths1,410 sq. ft.1231 E Douglas Avenue, Gilbert, AZ 85234
MLS# 6914937Listed by: REALTY EXECUTIVES ARIZONA TERRITORY - New
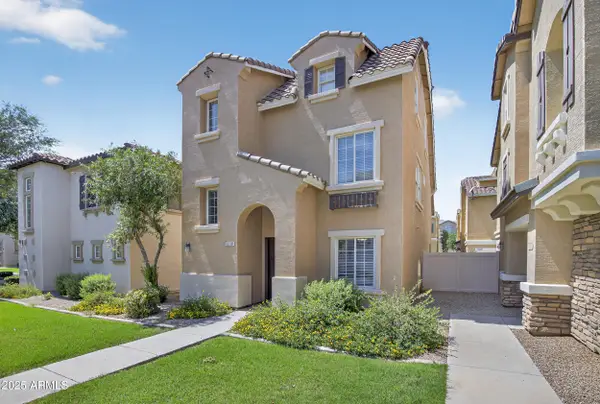 $389,000Active3 beds 3 baths1,576 sq. ft.
$389,000Active3 beds 3 baths1,576 sq. ft.4310 E Jasper Drive, Gilbert, AZ 85296
MLS# 6914820Listed by: GOOD OAK REAL ESTATE - Open Sat, 10am to 2pmNew
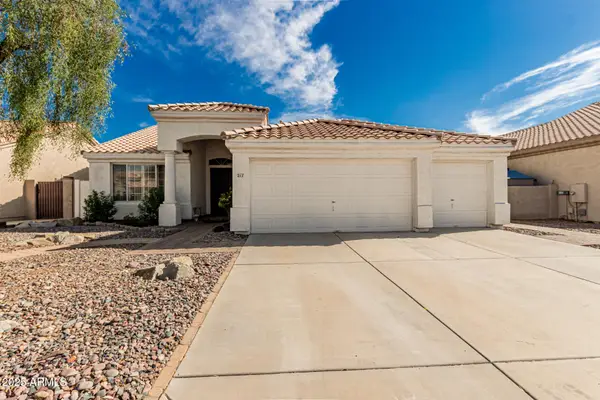 $595,000Active4 beds 2 baths2,014 sq. ft.
$595,000Active4 beds 2 baths2,014 sq. ft.217 W Smoke Tree Road, Gilbert, AZ 85233
MLS# 6914848Listed by: WEST USA REALTY
