6694 S Banning Street, Gilbert, AZ 85298
Local realty services provided by:ERA Four Feathers Realty, L.C.
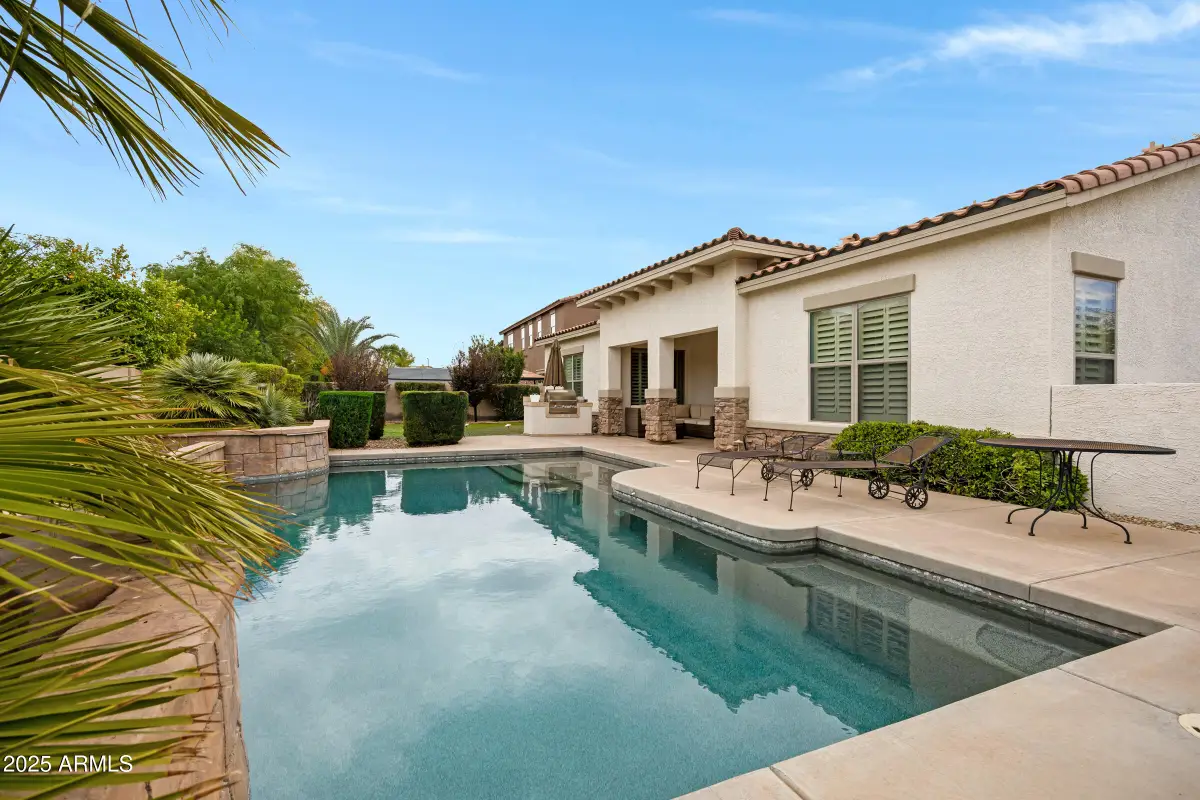
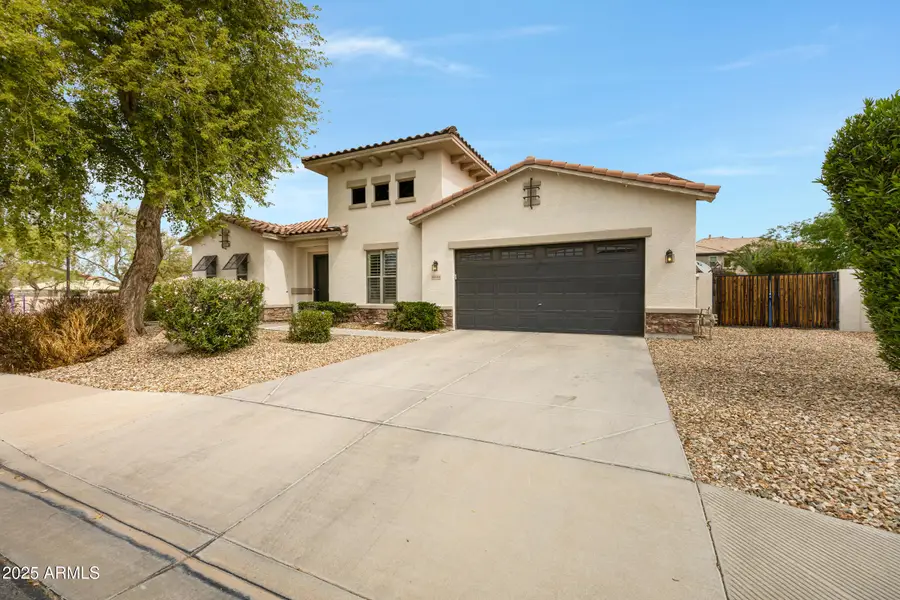
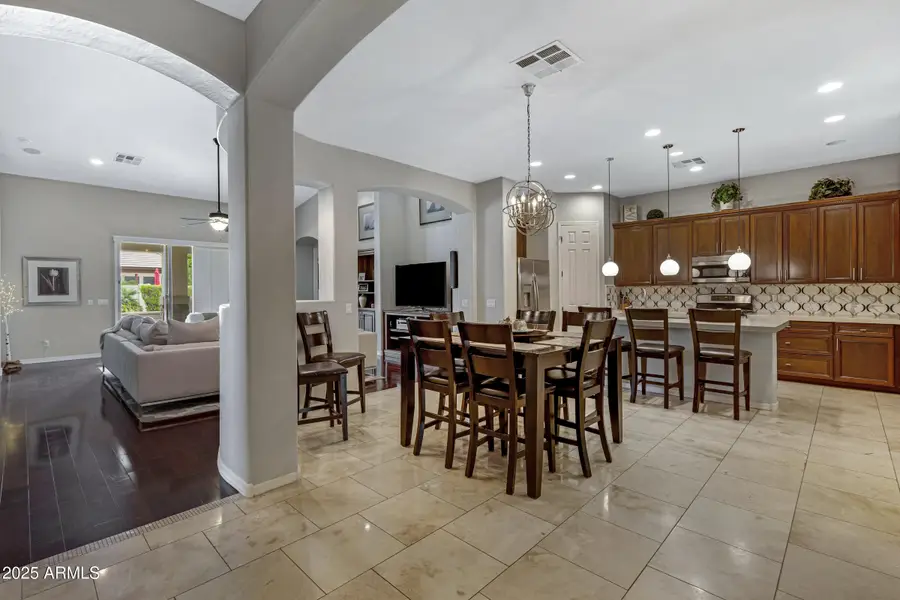
6694 S Banning Street,Gilbert, AZ 85298
$799,000
- 4 Beds
- 4 Baths
- 2,968 sq. ft.
- Single family
- Pending
Listed by:lisa miguel
Office:west usa realty
MLS#:6852838
Source:ARMLS
Price summary
- Price:$799,000
- Price per sq. ft.:$269.2
- Monthly HOA dues:$103
About this home
Beautiful single level home in highly sought after Seville Golf & Country Club! This meticulously cared for home is on a 1/4 acre corner lot with a northeast facing back yard! Open kitchen - family room concept. Split primary bedroom floor plan! Four bedrooms PLUS office! The formal living room at front of home also serves as flex - space; it would make a great second office, study room, game room, or could be closed off and turned into a 5th bedroom. The gourmet kitchen boasts rich dark wood cabinetry, large island with pendant lighting, honed quartz counter tops, stainless steel appliances, R/O drinking water system, walk in pantry and eat-in casual dining area; GAS COOKING! 5" plank walnut flooring throughout home with travertine flooring in kitchen, secondary bathrooms, entry way and dining room. LED lighting and built - in speakers in the family room. The primary suite is a retreat you won't want to leave! Walk - in closet, walk - in shower, dual sinks, Roman soaking tub; marble surrounds! Two of the secondary bedrooms share a jack and jill bathroom. Three full bathrooms plus a powder room. Exit the family room to the resort - style backyard! The sparkling pebble sheen saltwater pool has a water feature, baja bench and umbrella sleeve. Built in BBQ, beautifully maintained landscape, covered patio with built - in speakers and ceiling fans; perfect for families and entertaining! Trendy stamped concrete patio floor and pool decking! Large side yards. RV gate. 2024 water softener. 2025 Sprinkler timer box. New smoke detectors throughout. Over height 3 car tandem garage with exit to side yard. Walkable attic. Extra R-30 insulation in ceilings and walls. 2x6 construction. This active, family - oriented community has multiple beautifully maintained common spaces / parks, walking paths and playgrounds. For an optional membership subscription, enjoy unparalleled resort - style amenities including access to the Championship - style Seville Golf Course, clubhouse, pools, waterpark, fitness center / exercise classes, tennis, pickle ball, meeting rooms and more! An award - winning community and lifestyle! All facts and figures to be verified by buyers or buyers' representatives.
Contact an agent
Home facts
- Year built:2006
- Listing Id #:6852838
- Updated:August 19, 2025 at 02:50 PM
Rooms and interior
- Bedrooms:4
- Total bathrooms:4
- Full bathrooms:3
- Half bathrooms:1
- Living area:2,968 sq. ft.
Heating and cooling
- Cooling:Ceiling Fan(s)
- Heating:Natural Gas
Structure and exterior
- Year built:2006
- Building area:2,968 sq. ft.
- Lot area:0.25 Acres
Schools
- High school:Basha High School
- Middle school:Willie & Coy Payne Jr. High
- Elementary school:Charlotte Patterson Elementary
Utilities
- Water:City Water
Finances and disclosures
- Price:$799,000
- Price per sq. ft.:$269.2
- Tax amount:$3,382 (2024)
New listings near 6694 S Banning Street
- New
 $475,000Active3 beds 3 baths1,701 sq. ft.
$475,000Active3 beds 3 baths1,701 sq. ft.746 E Doral Avenue #201, Gilbert, AZ 85297
MLS# 6907701Listed by: ON Q PROPERTY MANAGEMENT - New
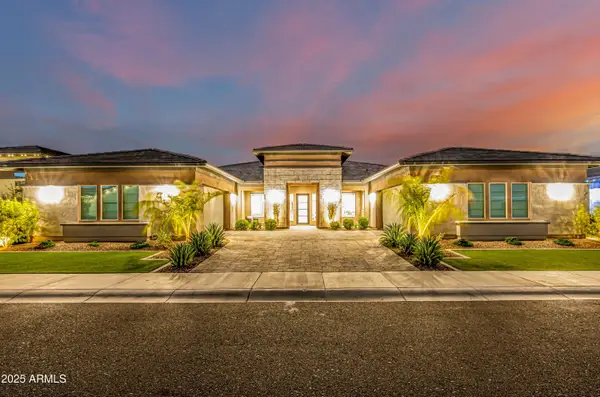 $2,290,000Active5 beds 5 baths5,241 sq. ft.
$2,290,000Active5 beds 5 baths5,241 sq. ft.6335 S Cobblestone Street, Gilbert, AZ 85298
MLS# 6907534Listed by: SAGE VALLEY PROPERTIES - New
 $399,000Active2 beds 3 baths1,347 sq. ft.
$399,000Active2 beds 3 baths1,347 sq. ft.4131 E Oakland Street, Gilbert, AZ 85295
MLS# 6907383Listed by: NEXTHOME LOCATIONS - New
 $549,900Active3 beds 2 baths1,759 sq. ft.
$549,900Active3 beds 2 baths1,759 sq. ft.7665 S Stuart Avenue, Gilbert, AZ 85298
MLS# 6907343Listed by: EXP REALTY  $425,000Pending3 beds 2 baths
$425,000Pending3 beds 2 baths950 N Sailors Way, Gilbert, AZ 85234
MLS# 6907256Listed by: BARRETT REAL ESTATE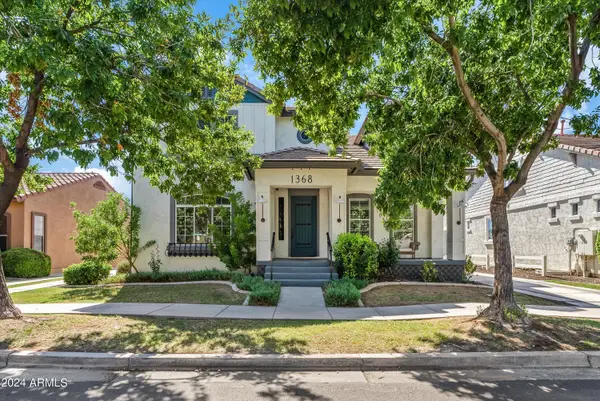 $1,725,000Pending7 beds 8 baths5,200 sq. ft.
$1,725,000Pending7 beds 8 baths5,200 sq. ft.1368 S Mulberry Street, Gilbert, AZ 85296
MLS# 6907180Listed by: REAL BROKER- New
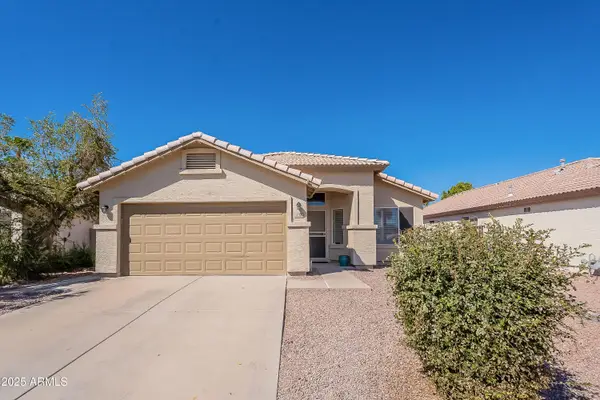 $540,000Active3 beds 2 baths1,701 sq. ft.
$540,000Active3 beds 2 baths1,701 sq. ft.138 W Loma Vista Street, Gilbert, AZ 85233
MLS# 6907164Listed by: RISE 24 REAL ESTATE LLC - New
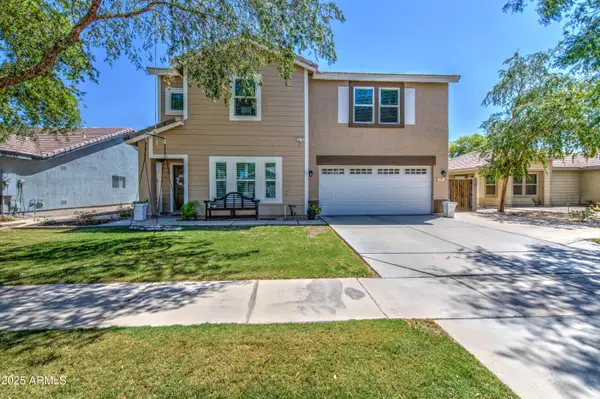 $649,000Active5 beds 3 baths3,161 sq. ft.
$649,000Active5 beds 3 baths3,161 sq. ft.455 W Orchard Way, Gilbert, AZ 85233
MLS# 6907142Listed by: GENTRY REAL ESTATE 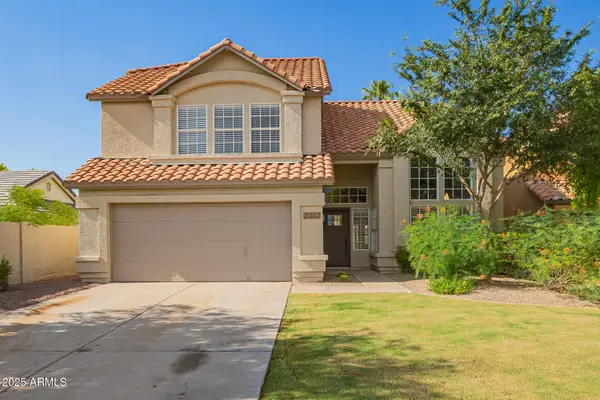 $568,000Pending4 beds 3 baths1,952 sq. ft.
$568,000Pending4 beds 3 baths1,952 sq. ft.2312 E Santa Rosa Drive, Gilbert, AZ 85234
MLS# 6906905Listed by: MY HOME GROUP REAL ESTATE- Open Sat, 10am to 2pmNew
 $1,400,000Active5 beds 3 baths3,251 sq. ft.
$1,400,000Active5 beds 3 baths3,251 sq. ft.820 S Copper Key Court, Gilbert, AZ 85233
MLS# 6906912Listed by: KENNETH JAMES REALTY
