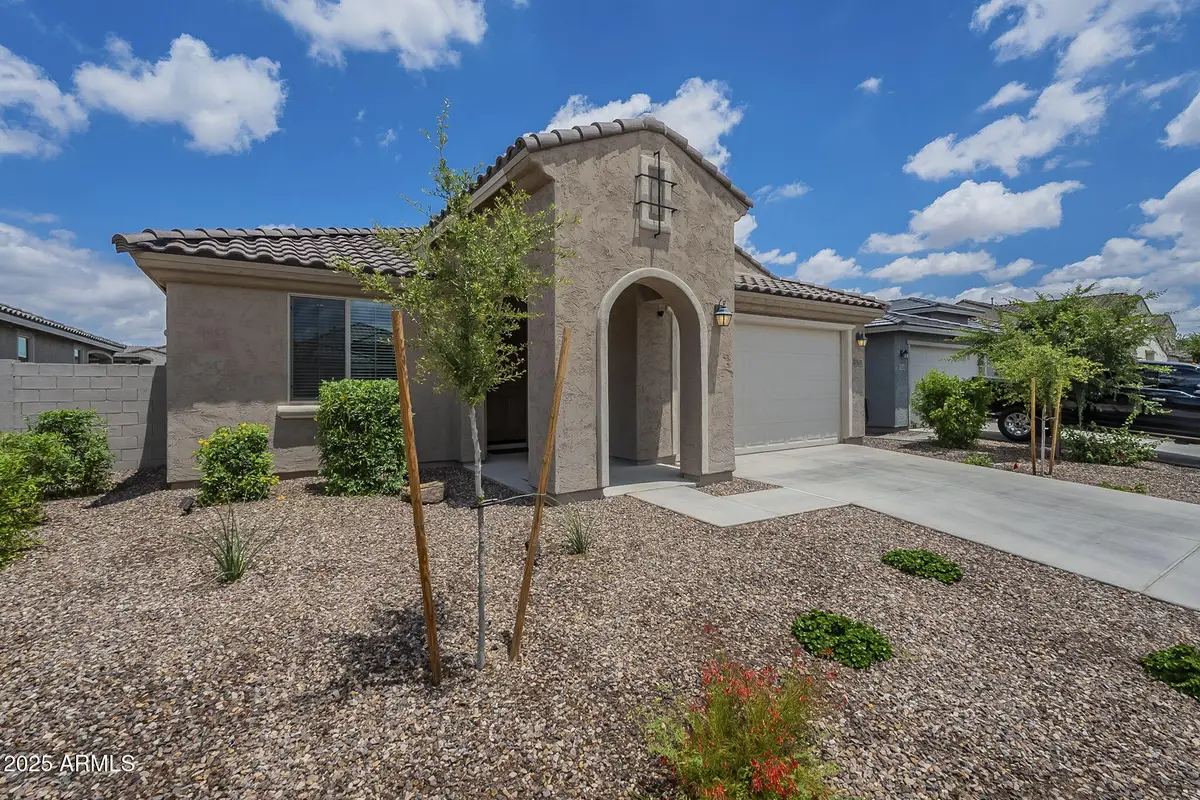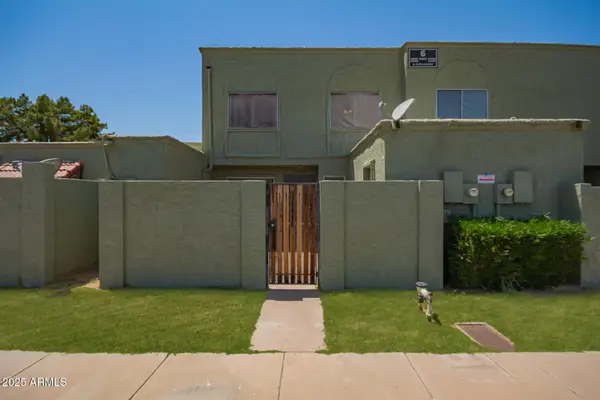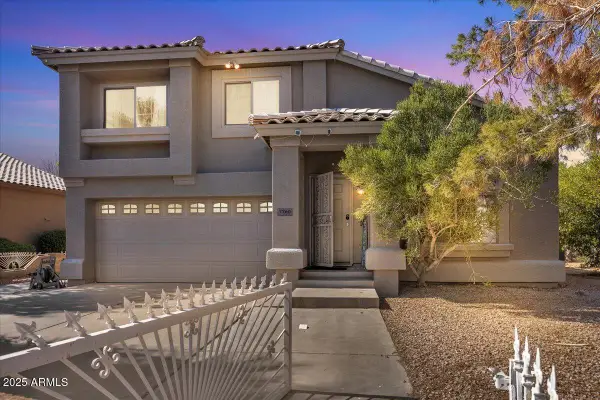17618 W Medlock Drive, Litchfield Park, AZ 85340
Local realty services provided by:ERA Four Feathers Realty, L.C.



17618 W Medlock Drive,Litchfield Park, AZ 85340
$525,000
- 3 Beds
- 2 Baths
- 1,993 sq. ft.
- Single family
- Active
Listed by:julie roles
Office:homesmart
MLS#:6874554
Source:ARMLS
Price summary
- Price:$525,000
- Price per sq. ft.:$263.42
- Monthly HOA dues:$105
About this home
Beautiful Move-In Ready Home in a Fantastic Location! This nearly new 3-bedroom, 2-bathroom home offers modern living with thoughtful upgrades and a clean, stylish design throughout. Nestled in a desirable community, the ideal place to establish roots and enjoy a true sense of home.
Enjoy the bright and open layout, ideal for both everyday living and entertaining. The kitchen, living, and dining areas flow together seamlessly, creating a warm and welcoming space.
The home features a two-car garage plus a tandem bay- perfect for extra storage, workshop, or weekend toys. Step outside to a beautiful landscaped backyard, ready for relaxing evenings or weekend gatherings.
With all the right touches and nothing left to do, this home is truly move-in ready. Come see it for yourself
Contact an agent
Home facts
- Year built:2024
- Listing Id #:6874554
- Updated:August 03, 2025 at 02:51 PM
Rooms and interior
- Bedrooms:3
- Total bathrooms:2
- Full bathrooms:2
- Living area:1,993 sq. ft.
Heating and cooling
- Cooling:ENERGY STAR Qualified Equipment, Programmable Thermostat
- Heating:ENERGY STAR Qualified Equipment, Natural Gas
Structure and exterior
- Year built:2024
- Building area:1,993 sq. ft.
- Lot area:0.16 Acres
Schools
- High school:Canyon View High School
- Middle school:Verrado Middle School
- Elementary school:Mabel Padgett Elementary School
Utilities
- Water:Private Water Company
Finances and disclosures
- Price:$525,000
- Price per sq. ft.:$263.42
- Tax amount:$260 (2024)
New listings near 17618 W Medlock Drive
- New
 $380,000Active3 beds 2 baths1,309 sq. ft.
$380,000Active3 beds 2 baths1,309 sq. ft.7037 W Cavalier Drive, Glendale, AZ 85303
MLS# 6905886Listed by: MY HOME GROUP REAL ESTATE - New
 $534,995Active4 beds 3 baths2,070 sq. ft.
$534,995Active4 beds 3 baths2,070 sq. ft.5442 W Manzanita Drive, Glendale, AZ 85302
MLS# 6905864Listed by: RICHMOND AMERICAN HOMES - New
 $238,000Active2 beds 2 baths1,127 sq. ft.
$238,000Active2 beds 2 baths1,127 sq. ft.6770 N 47th Avenue #1004, Glendale, AZ 85301
MLS# 6905660Listed by: COMPASS - New
 $650,000Active3 beds 3 baths2,190 sq. ft.
$650,000Active3 beds 3 baths2,190 sq. ft.20391 N 55th Drive, Glendale, AZ 85308
MLS# 6905580Listed by: KELLER WILLIAMS ARIZONA REALTY - New
 $399,000Active4 beds 2 baths1,332 sq. ft.
$399,000Active4 beds 2 baths1,332 sq. ft.5214 W Cholla Street, Glendale, AZ 85304
MLS# 6905584Listed by: MY HOME GROUP REAL ESTATE - New
 $229,000Active2 beds 2 baths1,090 sq. ft.
$229,000Active2 beds 2 baths1,090 sq. ft.14004 N 54th Avenue, Glendale, AZ 85306
MLS# 6905565Listed by: RETHINK REAL ESTATE - Open Sat, 10am to 1pmNew
 $399,900Active3 beds 3 baths1,523 sq. ft.
$399,900Active3 beds 3 baths1,523 sq. ft.10018 N 66th Avenue, Glendale, AZ 85302
MLS# 6905339Listed by: REAL BROKER - New
 $419,000Active3 beds 3 baths1,726 sq. ft.
$419,000Active3 beds 3 baths1,726 sq. ft.7760 W Marlette Avenue, Glendale, AZ 85303
MLS# 6905263Listed by: WEST USA REALTY - New
 $425,000Active4 beds 2 baths1,748 sq. ft.
$425,000Active4 beds 2 baths1,748 sq. ft.6614 W Mountain View Road, Glendale, AZ 85302
MLS# 6905149Listed by: REALTY ONE GROUP - New
 $245,000Active3 beds 2 baths1,408 sq. ft.
$245,000Active3 beds 2 baths1,408 sq. ft.6539 N 44th Avenue, Glendale, AZ 85301
MLS# 6904959Listed by: REALTY ONE GROUP
