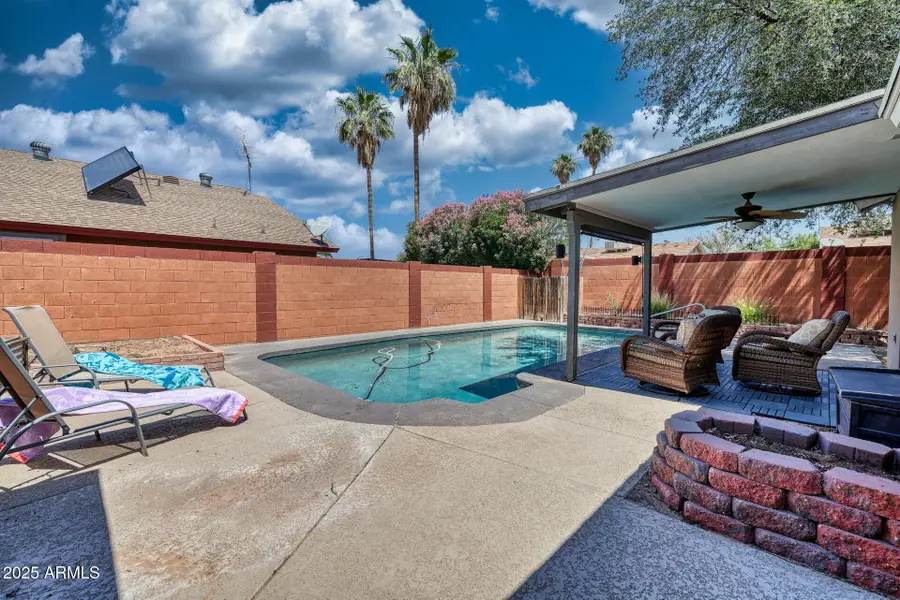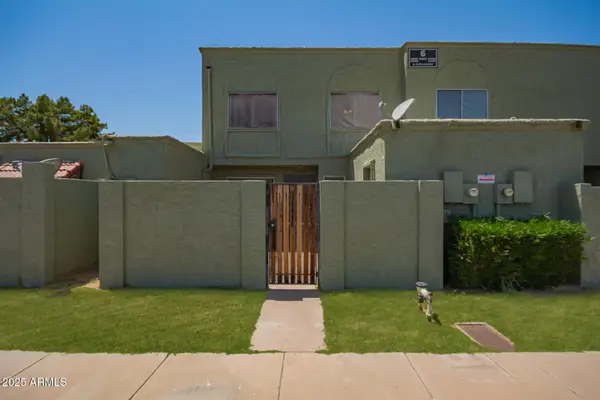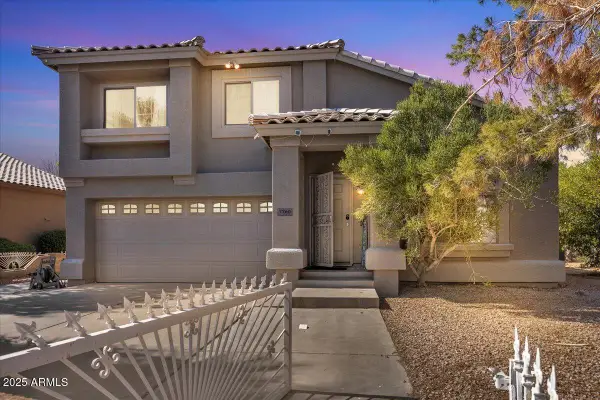5144 W Sweetwater Avenue, Glendale, AZ 85304
Local realty services provided by:ERA Four Feathers Realty, L.C.



5144 W Sweetwater Avenue,Glendale, AZ 85304
$499,000
- 3 Beds
- 2 Baths
- 2,092 sq. ft.
- Single family
- Active
Listed by:janice d zumbrum
Office:realty one group
MLS#:6877045
Source:ARMLS
Price summary
- Price:$499,000
- Price per sq. ft.:$238.53
About this home
Wind your way up the pavered walk-way to the courtyard entry of this charming home. Once inside the gate you'll find the rustic brick sitting area overlooking the crystal clear pool with refreshed cool decking. Once inside you'll be in awe of the sprawling floorplan. The warm color palette accentuates the high ceilings, skylights, niches & unique architectural design. The expansive living space offers options & versatility allowing you to determine how to use it. The main living area flows effortlessly into the large formal dining space. Around the corner you'll find the kitchen's granite countertops, island w/undermount stainless sink, convection oven, built-in microwave, pantry & window seat. Beyond the kitchen you'll find the guest bath, garage, den and 2 secondary bedrooms. You'll love the garage's custom cabinetry, worktable, epoxy floor and outlet to accommodate an EV charger. Split from the secondary bedrooms is the oversized primary retreat with spacious ensuite and walk-in closet. Home was insulated in 2024 (R-38) & ducts sealed for maximum efficiency. Also worth mentioning, this home is steps away from Sunset Palms Park.
Contact an agent
Home facts
- Year built:1984
- Listing Id #:6877045
- Updated:August 12, 2025 at 03:24 PM
Rooms and interior
- Bedrooms:3
- Total bathrooms:2
- Full bathrooms:2
- Living area:2,092 sq. ft.
Heating and cooling
- Cooling:Ceiling Fan(s)
- Heating:Electric
Structure and exterior
- Year built:1984
- Building area:2,092 sq. ft.
- Lot area:0.19 Acres
Schools
- High school:Cactus High School
- Middle school:Marshall Ranch Elementary School
- Elementary school:Marshall Ranch Elementary School
Utilities
- Water:City Water
Finances and disclosures
- Price:$499,000
- Price per sq. ft.:$238.53
- Tax amount:$1,431 (2024)
New listings near 5144 W Sweetwater Avenue
- New
 $238,000Active2 beds 2 baths1,127 sq. ft.
$238,000Active2 beds 2 baths1,127 sq. ft.6770 N 47th Avenue #1004, Glendale, AZ 85301
MLS# 6905660Listed by: COMPASS - New
 $650,000Active3 beds 3 baths2,190 sq. ft.
$650,000Active3 beds 3 baths2,190 sq. ft.20391 N 55th Drive, Glendale, AZ 85308
MLS# 6905580Listed by: KELLER WILLIAMS ARIZONA REALTY - New
 $399,000Active4 beds 2 baths1,332 sq. ft.
$399,000Active4 beds 2 baths1,332 sq. ft.5214 W Cholla Street, Glendale, AZ 85304
MLS# 6905584Listed by: MY HOME GROUP REAL ESTATE - New
 $229,000Active2 beds 2 baths1,090 sq. ft.
$229,000Active2 beds 2 baths1,090 sq. ft.14004 N 54th Avenue, Glendale, AZ 85306
MLS# 6905565Listed by: RETHINK REAL ESTATE - Open Sat, 10am to 1pmNew
 $399,900Active3 beds 3 baths1,523 sq. ft.
$399,900Active3 beds 3 baths1,523 sq. ft.10018 N 66th Avenue, Glendale, AZ 85302
MLS# 6905339Listed by: REAL BROKER - New
 $419,000Active3 beds 3 baths1,726 sq. ft.
$419,000Active3 beds 3 baths1,726 sq. ft.7760 W Marlette Avenue, Glendale, AZ 85303
MLS# 6905263Listed by: WEST USA REALTY - New
 $425,000Active4 beds 2 baths1,748 sq. ft.
$425,000Active4 beds 2 baths1,748 sq. ft.6614 W Mountain View Road, Glendale, AZ 85302
MLS# 6905149Listed by: REALTY ONE GROUP - New
 $245,000Active3 beds 2 baths1,408 sq. ft.
$245,000Active3 beds 2 baths1,408 sq. ft.6539 N 44th Avenue, Glendale, AZ 85301
MLS# 6904959Listed by: REALTY ONE GROUP - New
 $55,000Active2 beds 2 baths980 sq. ft.
$55,000Active2 beds 2 baths980 sq. ft.8401 N 67th Avenue #242, Glendale, AZ 85302
MLS# 6904875Listed by: GORR REAL ESTATE, INC. - New
 $379,900Active3 beds 2 baths1,595 sq. ft.
$379,900Active3 beds 2 baths1,595 sq. ft.5865 W North Lane, Glendale, AZ 85302
MLS# 6904845Listed by: WEST USA REALTY
