7533 S Woodchute Drive, Gold Canyon, AZ 85118
Local realty services provided by:ERA Brokers Consolidated
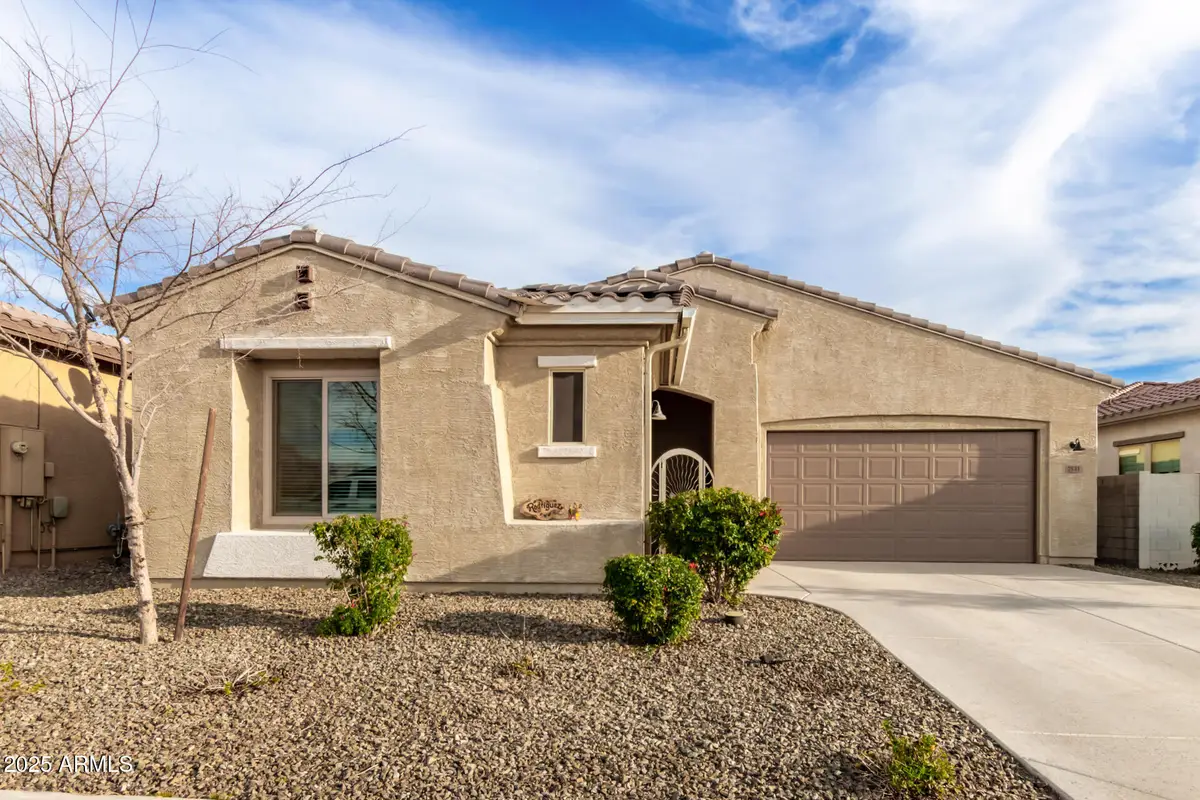


7533 S Woodchute Drive,Gold Canyon, AZ 85118
$565,000
- 3 Beds
- 3 Baths
- 2,122 sq. ft.
- Single family
- Active
Listed by:kristi esperti
Office:realty one group
MLS#:6818012
Source:ARMLS
Price summary
- Price:$565,000
- Price per sq. ft.:$266.26
- Monthly HOA dues:$100
About this home
Stunning 3 Bedroom, 3 Bath Home with Mountain Views & Resort-Style Backyard! Welcome to this beautifully crafted, open-concept home designed for modern living and endless enjoyment. Boasting 10-foot ceilings, large sliding glass doors, and abundant natural light, this property offers a seamless blend of comfort and elegance.
Spacious 3 bedrooms 3 bathrooms plus a versatile 13' x 11' flex room — perfect for a den, playroom, or gym. Chef-inspired kitchen featuring a massive quartz island, stylish tile backsplash, gas stove, and stainless steel appliances. Cozy breakfast nook and expansive great room for relaxed living and entertaining. Third-car garage thoughtfully converted with a window and mini-split AC system — ideal for a home office, creative studio, or guest suite. Recently redone backyard with lush turf, a serene spa, garden bed, and paver walkways. Ample storage with a convenient shed and plenty of space to relax and entertain. Iron security gate, gutters, and permanent holiday lighting for year-round charm. Breathtaking mountain views and access to nearby hiking and biking trails. Energy-efficient features and thoughtful upgrades throughout.
This home is a true gem, offering versatile spaces, impeccable design, and the perfect blend of indoor and outdoor living. This property does have an assumable VA loan at 3.9%.
Contact an agent
Home facts
- Year built:2019
- Listing Id #:6818012
- Updated:August 01, 2025 at 02:49 PM
Rooms and interior
- Bedrooms:3
- Total bathrooms:3
- Full bathrooms:3
- Living area:2,122 sq. ft.
Heating and cooling
- Cooling:Ceiling Fan(s), ENERGY STAR Qualified Equipment
- Heating:ENERGY STAR Qualified Equipment, Natural Gas
Structure and exterior
- Year built:2019
- Building area:2,122 sq. ft.
- Lot area:0.16 Acres
Schools
- High school:Apache Junction High School
- Middle school:Cactus Canyon Junior High
- Elementary school:Peralta Trail Elementary School
Utilities
- Water:Private Water Company
Finances and disclosures
- Price:$565,000
- Price per sq. ft.:$266.26
- Tax amount:$3,747 (2024)
New listings near 7533 S Woodchute Drive
 $785,000Pending3 beds 3 baths
$785,000Pending3 beds 3 baths3172 S Mulberry Court, Gold Canyon, AZ 85118
MLS# 6903539Listed by: THOMAS POPA & ASSOCIATES LLC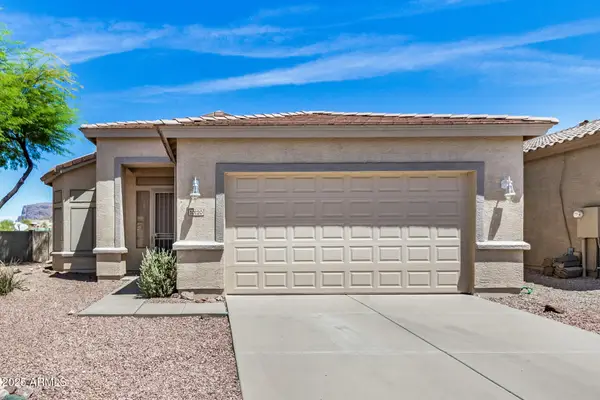 $429,000Pending3 beds 2 baths1,507 sq. ft.
$429,000Pending3 beds 2 baths1,507 sq. ft.10120 E Circlestone Court, Gold Canyon, AZ 85118
MLS# 6902908Listed by: R.O.I. PROPERTIES- New
 $120,000Active0.48 Acres
$120,000Active0.48 Acres3847 S Veronica Lane #5, Gold Canyon, AZ 85118
MLS# 6902800Listed by: SELL YOUR HOME SERVICES - New
 $465,000Active2 beds 3 baths1,999 sq. ft.
$465,000Active2 beds 3 baths1,999 sq. ft.5256 S Overlook Trail, Gold Canyon, AZ 85118
MLS# 6902197Listed by: HOMESMART LIFESTYLES - New
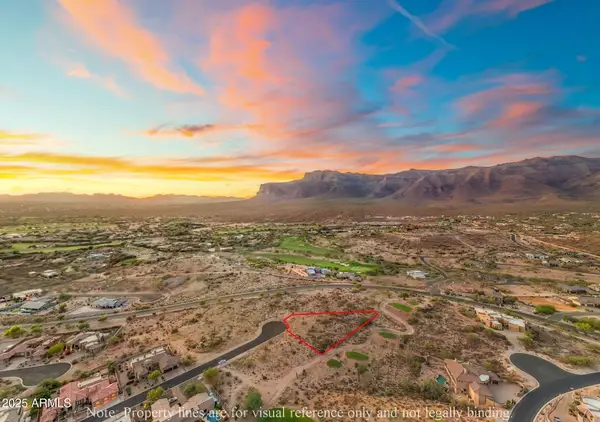 $190,000Active0.72 Acres
$190,000Active0.72 Acres9111 E Canyon Creek Drive #14, Gold Canyon, AZ 85118
MLS# 6902069Listed by: EXP REALTY - New
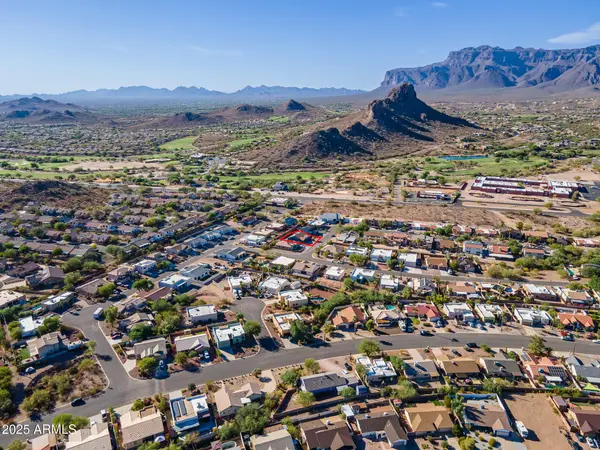 $429,900Active3 beds 2 baths2,046 sq. ft.
$429,900Active3 beds 2 baths2,046 sq. ft.6154 S Borego Road, Gold Canyon, AZ 85118
MLS# 6901839Listed by: CITIEA - Open Fri, 10:30am to 12:30pmNew
 $530,000Active2 beds 2 baths1,573 sq. ft.
$530,000Active2 beds 2 baths1,573 sq. ft.8162 E Pinnacle Place, Gold Canyon, AZ 85118
MLS# 6901600Listed by: WEICHERT, REALTORS-HOME PRO REALTY 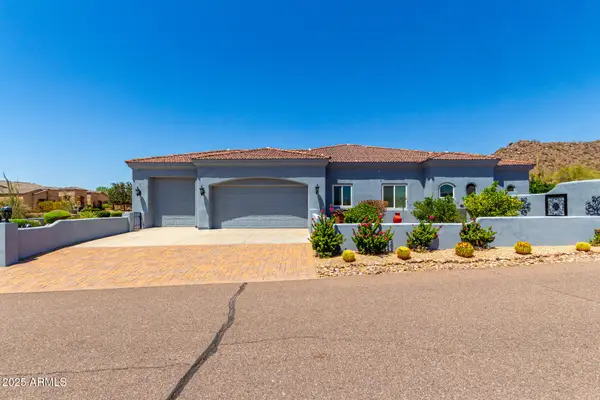 $1,740,000Active4 beds 4 baths3,963 sq. ft.
$1,740,000Active4 beds 4 baths3,963 sq. ft.5399 S Via De Rico --, Gold Canyon, AZ 85118
MLS# 6900727Listed by: HOMESMART $2,095,000Active3 beds 4 baths4,258 sq. ft.
$2,095,000Active3 beds 4 baths4,258 sq. ft.4009 S Veronica Lane, Gold Canyon, AZ 85118
MLS# 6899804Listed by: COLDWELL BANKER REALTY $230,000Active0.96 Acres
$230,000Active0.96 Acres3563 S Ringtail Circle #41, Gold Canyon, AZ 85118
MLS# 6899497Listed by: EXP REALTY
