14573 W Reade Avenue, Litchfield Park, AZ 85340
Local realty services provided by:HUNT Real Estate ERA
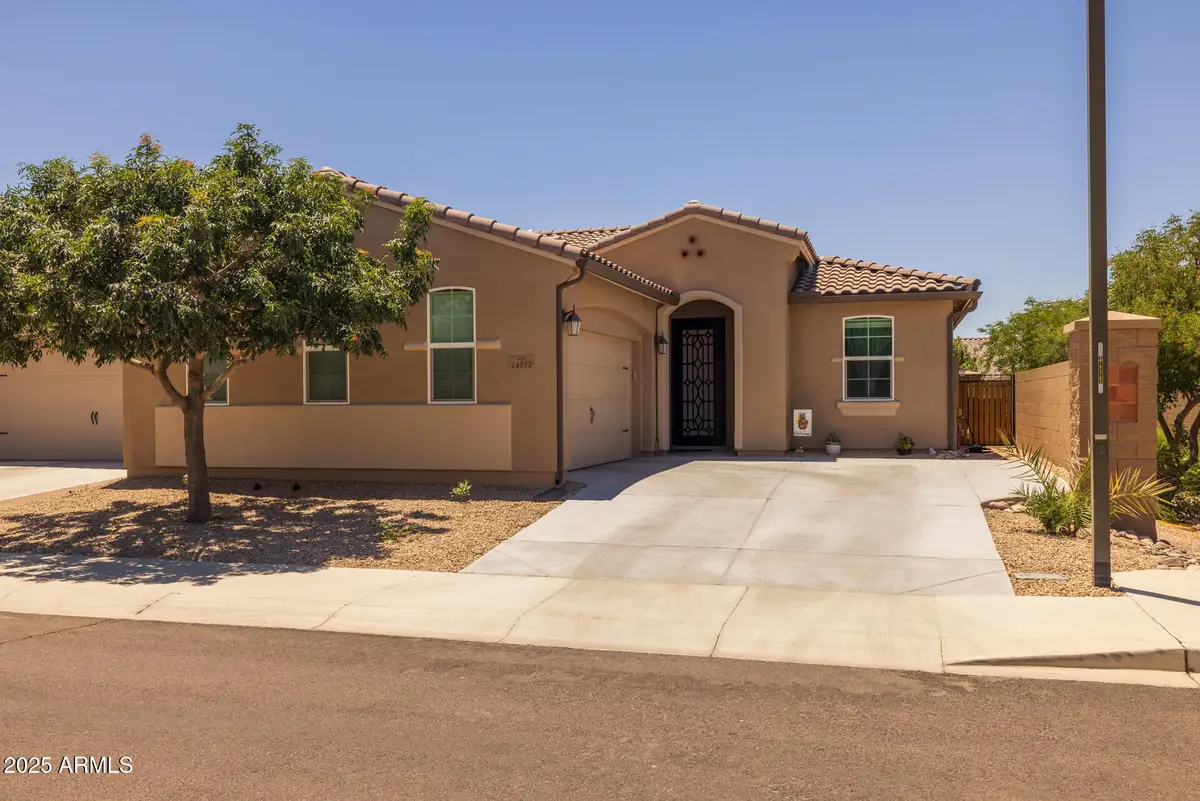
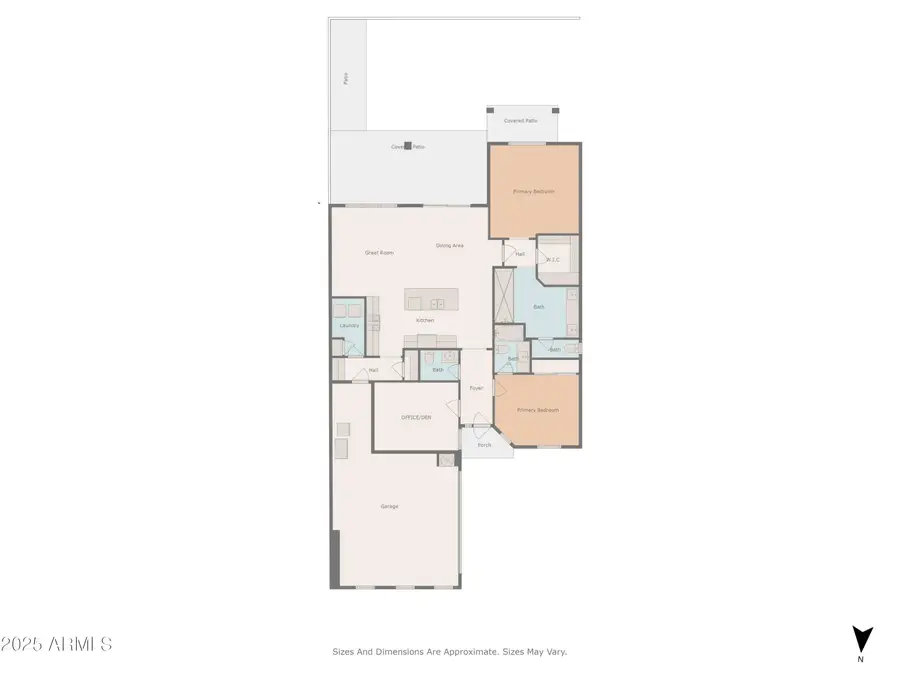

Listed by:beth m rider
Office:keller williams arizona realty
MLS#:6886922
Source:ARMLS
Price summary
- Price:$499,900
- Price per sq. ft.:$310.3
- Monthly HOA dues:$205
About this home
Step into refined desert living with this pristine Palm Valley North patio home, ideally positioned on a premium homesite that sides and backs to a lush common area. Designed for both comfort and elegance, this 2-bedroom + den (easily a 3rd bedroom) home boasts 2.5 bathrooms across 1,611 sqft of beautifully styled space. The open-concept kitchen is nicely designed with white and grey cabinets, quartz counters, stainless appliances, and an island with shiplap accents, breakfast bar, and pendant lighting. Sliding glass doors lead out from the great room to the covered patio which has a ceiling fan and roll-down shade, and a low maintenance backyard with artificial turf and greenbelt views. The elegant primary bedroom has a spacious en-suite bath with an extended dual sink vanity, oversized tiled shower with seamless glass surround, and a walk-in closet. The secondary bedroom also has an en-suite bath, perfect for guests! The den has double doors-ideal for an office or use as a 3rd bedroom. Other features include new exterior paint, a powder room with charming wainscot detail, inside laundry, a convenient drop-zone for additional storage, and an oversized 2-car garage with storage area. This home blends thoughtful upgrades, effortless style, and an unbeatable location just a short walk to the community pool!
Contact an agent
Home facts
- Year built:2018
- Listing Id #:6886922
- Updated:July 25, 2025 at 03:06 PM
Rooms and interior
- Bedrooms:2
- Total bathrooms:3
- Full bathrooms:2
- Half bathrooms:1
- Living area:1,611 sq. ft.
Heating and cooling
- Cooling:Ceiling Fan(s)
- Heating:Electric
Structure and exterior
- Year built:2018
- Building area:1,611 sq. ft.
- Lot area:0.1 Acres
Schools
- High school:Millennium High School
- Middle school:Western Sky Middle School
- Elementary school:Mabel Padgett Elementary School
Utilities
- Water:Private Water Company
Finances and disclosures
- Price:$499,900
- Price per sq. ft.:$310.3
- Tax amount:$2,098 (2024)
New listings near 14573 W Reade Avenue
- New
 $795,000Active4 beds 4 baths3,173 sq. ft.
$795,000Active4 beds 4 baths3,173 sq. ft.18114 W Desert Sage Drive, Goodyear, AZ 85338
MLS# 6905784Listed by: REALTY ONE GROUP - New
 $425,990Active3 beds 2 baths1,479 sq. ft.
$425,990Active3 beds 2 baths1,479 sq. ft.15630 W Williams Street, Goodyear, AZ 85338
MLS# 6905397Listed by: LENNAR SALES CORP - New
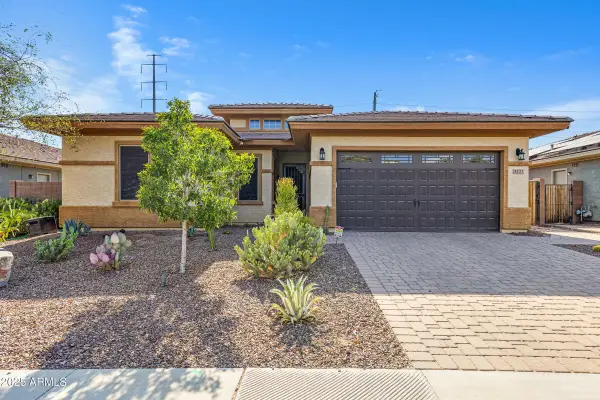 $499,900Active3 beds 3 baths2,289 sq. ft.
$499,900Active3 beds 3 baths2,289 sq. ft.3222 S 186th Lane, Goodyear, AZ 85338
MLS# 6905352Listed by: REAL BROKER - New
 $465,000Active2 beds 2 baths1,844 sq. ft.
$465,000Active2 beds 2 baths1,844 sq. ft.13673 S 176th Drive, Goodyear, AZ 85338
MLS# 6905374Listed by: WEST USA REALTY - New
 $547,000Active4 beds 3 baths2,635 sq. ft.
$547,000Active4 beds 3 baths2,635 sq. ft.14195 W Amelia Avenue, Goodyear, AZ 85395
MLS# 6905222Listed by: HOMESMART - New
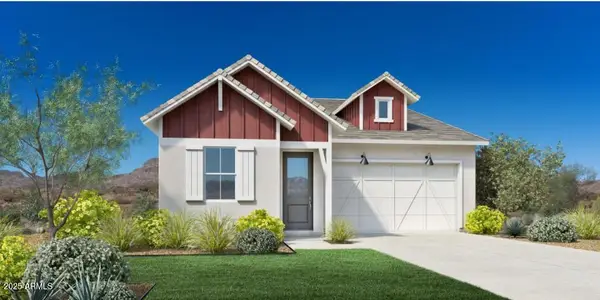 $500,000Active4 beds 3 baths1,991 sq. ft.
$500,000Active4 beds 3 baths1,991 sq. ft.18010 W Bighorn Avenue, Goodyear, AZ 85338
MLS# 6904863Listed by: TOLL BROTHERS REAL ESTATE - New
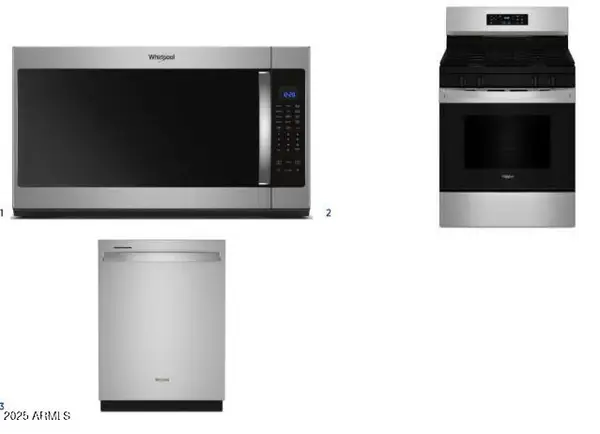 $545,000Active3 beds 3 baths2,331 sq. ft.
$545,000Active3 beds 3 baths2,331 sq. ft.17986 W Bighorn Avenue, Goodyear, AZ 85338
MLS# 6904892Listed by: TOLL BROTHERS REAL ESTATE - New
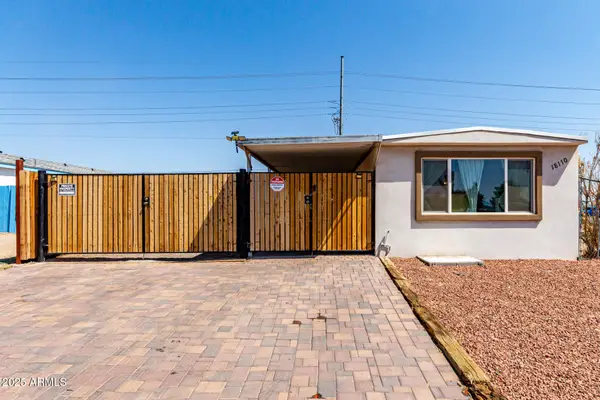 $279,990Active2 beds 2 baths924 sq. ft.
$279,990Active2 beds 2 baths924 sq. ft.18110 W Lynwood Street, Goodyear, AZ 85395
MLS# 6904634Listed by: REALTY ONE GROUP - New
 $557,000Active3 beds 2 baths1,760 sq. ft.
$557,000Active3 beds 2 baths1,760 sq. ft.8823 S 167th Lane, Goodyear, AZ 85338
MLS# 6904619Listed by: CENTURY 21 ARIZONA FOOTHILLS - New
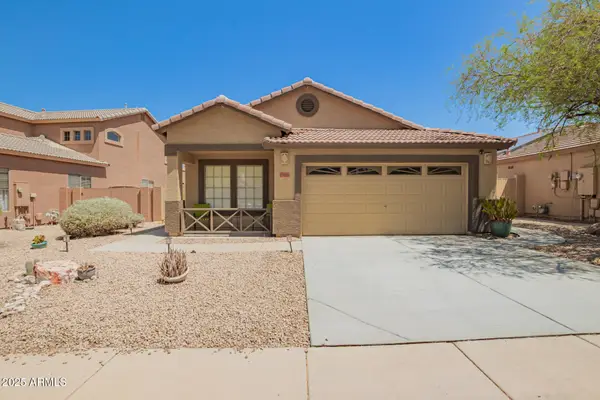 $460,000Active4 beds 2 baths1,821 sq. ft.
$460,000Active4 beds 2 baths1,821 sq. ft.17428 W Rock Wren Court, Goodyear, AZ 85338
MLS# 6904343Listed by: REALTY OF AMERICA LLC
