1404 Hand Cart Trail, Lakeside, AZ 85929
Local realty services provided by:ERA Young Realty & Investment
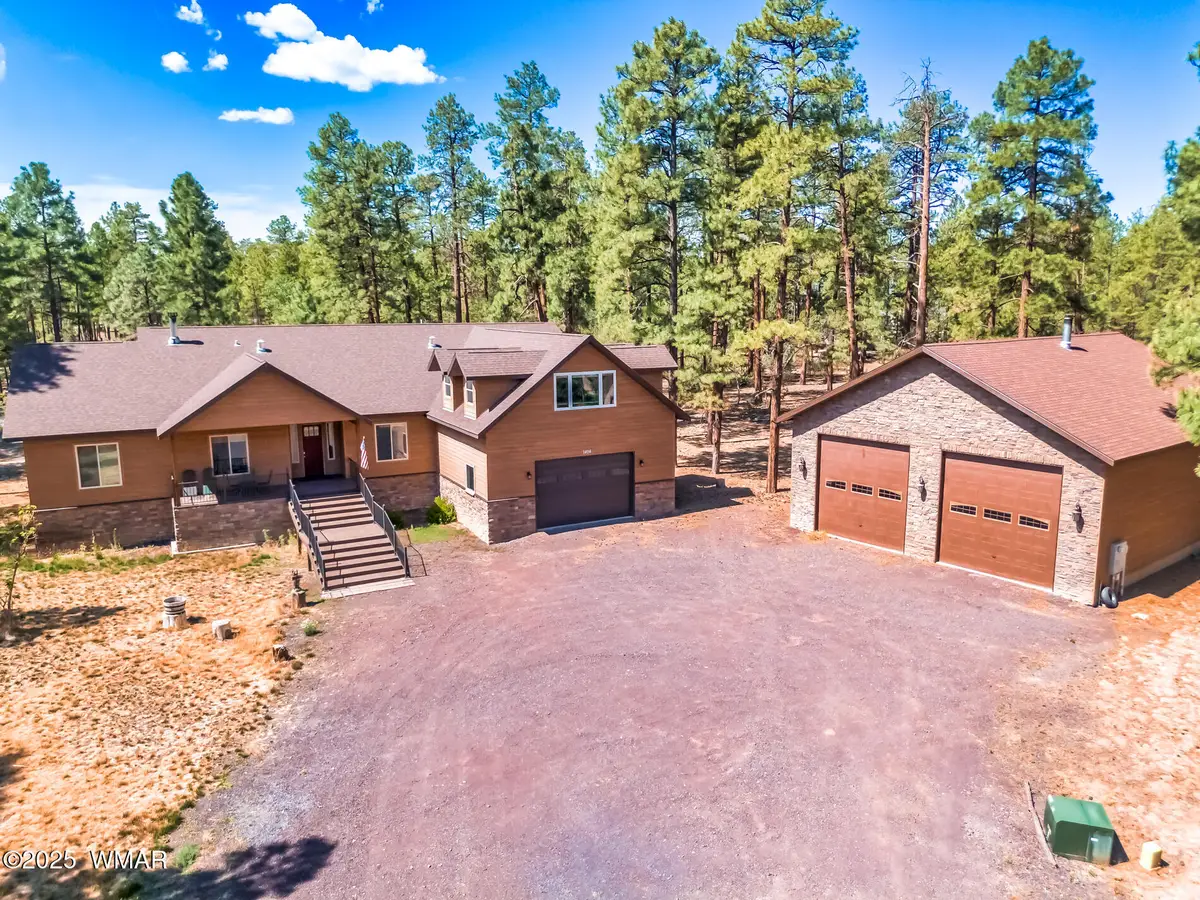
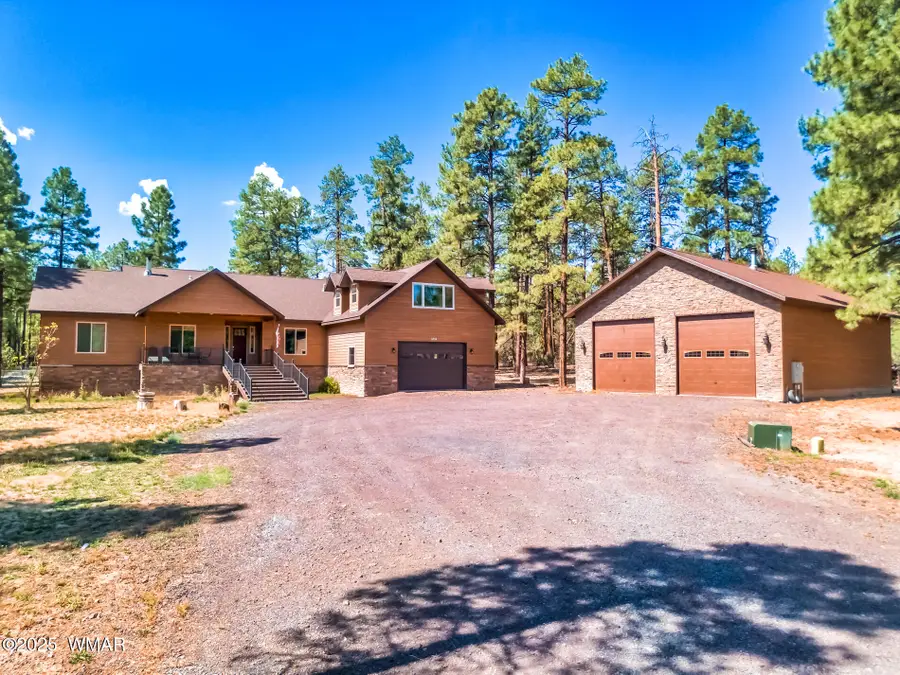

1404 Hand Cart Trail,Lakeside, AZ 85929
$1,269,000
- 4 Beds
- 5 Baths
- 3,580 sq. ft.
- Single family
- Active
Listed by:elisabeth ortega
Office:realty one group mountain desert - show low
MLS#:257420
Source:AZ_WMAR
Price summary
- Price:$1,269,000
- Price per sq. ft.:$354.47
About this home
Nestled on a pristine 1.99-acre lot surrounded by towering pines, this stunning 4-bedroom, 4-bathroom luxury home offers the perfect blend of tranquility and sophistication. This fully furnished house features an open great room with soaring ceilings and a breathtaking floor-to-wall rock fireplace, this home is an entertainer's dream. The gourmet kitchen is a chef's delight with a striking black walnut island countertop, pull-out spice racks flanking the stove, and top-of-the-line finishes throughout.
The master suite is a private retreat, complete with a jetted bathtub, a spacious walk-in closet with custom built-in shelving, and elegant touches throughout. Each of the four bedrooms is conveniently located on the main floor and includes its own en-suite bathroom, ensuring privacy and comfort for family ensuring privacy and comfort for family and guests. A loft with built-in bunk beds offers additional space for fun and relaxation.
Rich wood flooring flows throughout the home, creating warmth and style. The home also boasts three Trex deckstwo of which are covered, providing ample space for outdoor dining and relaxation, while the third deck is conveniently accessed from the second bedroom.
An oversized attached garage features a huge storage space beneath the house, which is well-lit for easy access. For wine enthusiasts, a built-in wine shelf provides the perfect spot for your collection. A second set of washer and dryer units is conveniently located in the garage, enhancing the home's functionality.
For those in need of additional storage or workspace, a detached 4-car garage/workshop awaits, complete with shelving, a lift, and a half bath with a sink. Whether you're seeking a serene retreat or a space for your hobbies and passions, this property offers it all.
Experience luxury living at its finest
Contact an agent
Home facts
- Year built:2015
- Listing Id #:257420
- Added:76 day(s) ago
- Updated:August 16, 2025 at 02:44 PM
Rooms and interior
- Bedrooms:4
- Total bathrooms:5
- Full bathrooms:4
- Half bathrooms:1
- Living area:3,580 sq. ft.
Heating and cooling
- Cooling:Central Air
- Heating:Electric, Forced Air, Heating, Wood
Structure and exterior
- Year built:2015
- Building area:3,580 sq. ft.
- Lot area:1.99 Acres
Utilities
- Sewer:Sewer Available
Finances and disclosures
- Price:$1,269,000
- Price per sq. ft.:$354.47
- Tax amount:$6,417
New listings near 1404 Hand Cart Trail
- New
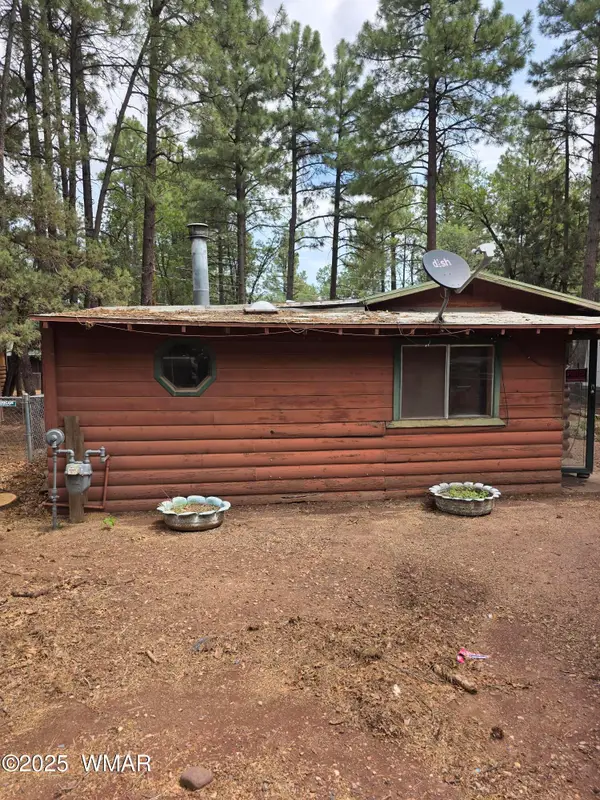 $99,900Active2 beds 1 baths871 sq. ft.
$99,900Active2 beds 1 baths871 sq. ft.2996 Kempa Drive, Lakeside, AZ 85929
MLS# 257529Listed by: KELLER WILLIAMS ARIZONA REALTY - PINETOP - New
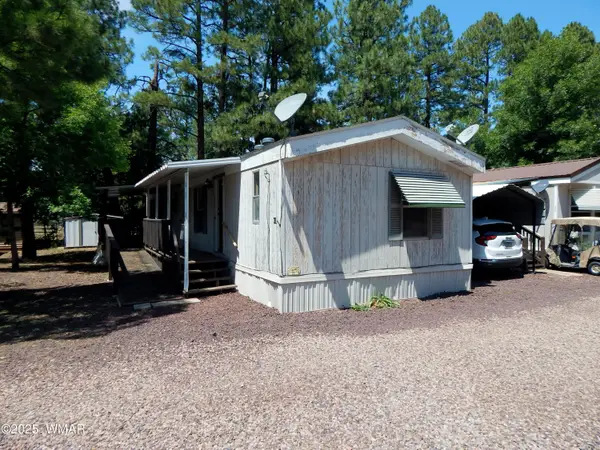 $50,000Active2 beds 2 baths960 sq. ft.
$50,000Active2 beds 2 baths960 sq. ft.2331 Homestead Road, Lakeside, AZ 85929
MLS# 257502Listed by: ADVANTAGE REALTY PROFESSIONALS - LAKESIDE - New
 $269,900Active2 beds 2 baths885 sq. ft.
$269,900Active2 beds 2 baths885 sq. ft.3729 Parkway, Lakeside, AZ 85929
MLS# 257477Listed by: TORREON REALTY  $285,000Pending2 beds 1 baths824 sq. ft.
$285,000Pending2 beds 1 baths824 sq. ft.2997 Lazy River Lane, Lakeside, AZ 85929
MLS# 6904320Listed by: RE/MAX FINE PROPERTIES $490,000Pending3 beds 2 baths1,465 sq. ft.
$490,000Pending3 beds 2 baths1,465 sq. ft.3381 Hilltop Drive, Lakeside, AZ 85929
MLS# 257444Listed by: REALTY EXECUTIVES AZ TERRITORY - SHOW LOW- New
 $578,800Active3 beds 2 baths2,139 sq. ft.
$578,800Active3 beds 2 baths2,139 sq. ft.5470 W Glenn Abbey Trail, Lakeside, AZ 85929
MLS# 6903000Listed by: HOMESMART - New
 $239,000Active2 beds 2 baths768 sq. ft.
$239,000Active2 beds 2 baths768 sq. ft.926 Turkey Trail, Lakeside, AZ 85929
MLS# 257435Listed by: MOUNTAIN RETREAT REALTY EXPERTS, LLC - LAKESIDE  $295,000Active3 beds 2 baths1,120 sq. ft.
$295,000Active3 beds 2 baths1,120 sq. ft.284 Shoreline Drive, Lakeside, AZ 85929
MLS# 257413Listed by: REALTY ONE GROUP - GILBERT $399,000Active2 beds 2 baths1,280 sq. ft.
$399,000Active2 beds 2 baths1,280 sq. ft.3971 Pioneer Lane, Lakeside, AZ 85929
MLS# 257350Listed by: CONGRESS REALTY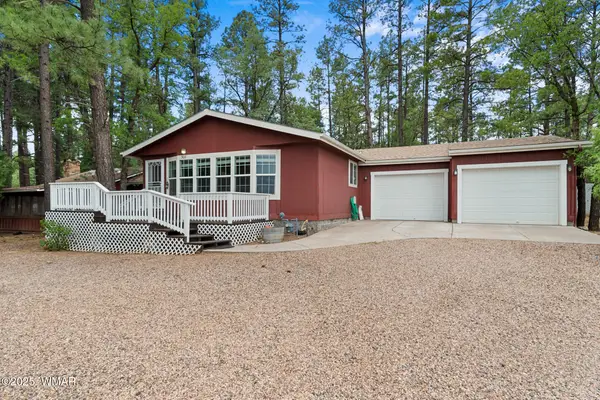 $465,000Active4 beds 3 baths2,077 sq. ft.
$465,000Active4 beds 3 baths2,077 sq. ft.508 Larson Road, Lakeside, AZ 85929
MLS# 257345Listed by: REALTY EXECUTIVES AZ TERRITORY - SHOW LOW
